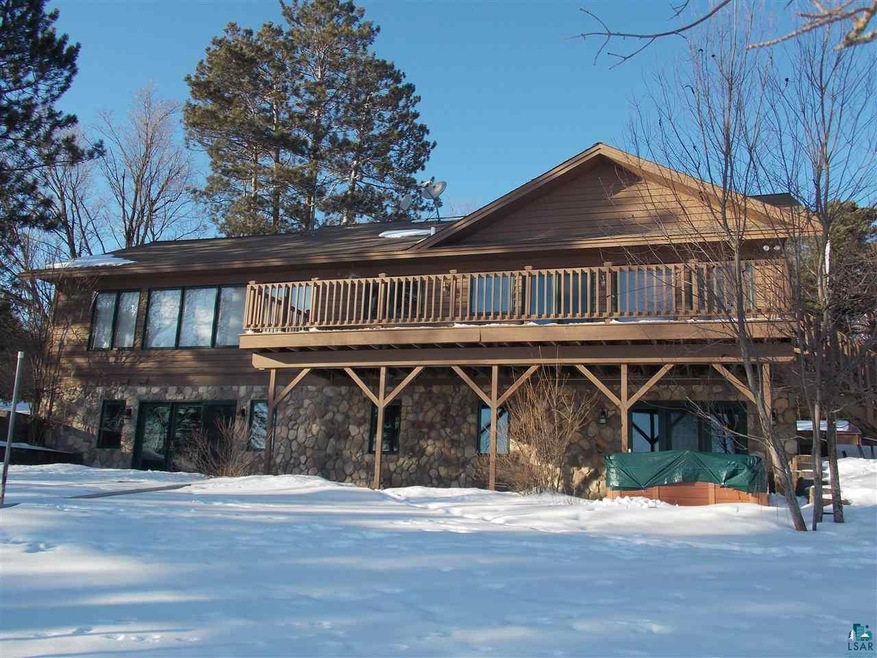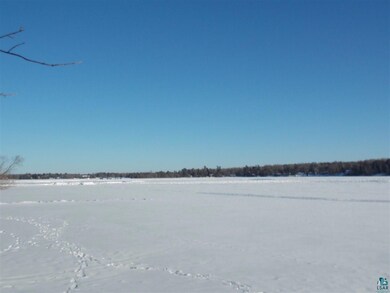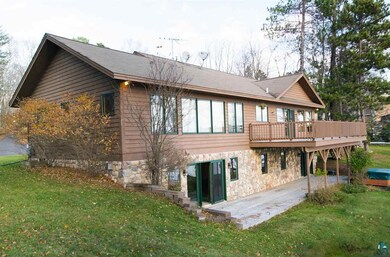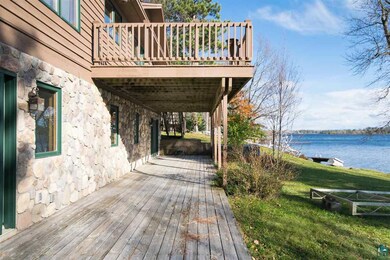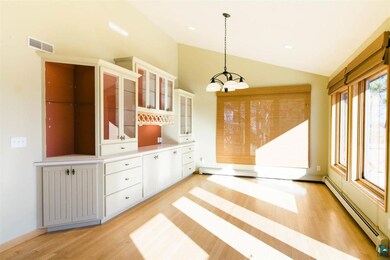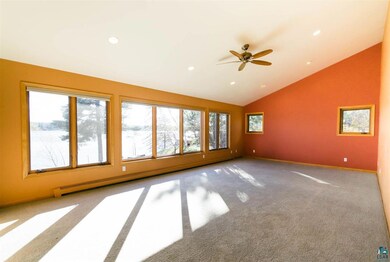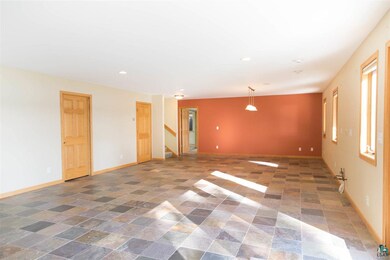
5948 N Pike Lake Rd Duluth, MN 55811
Estimated Value: $840,000 - $1,039,000
Highlights
- 100 Feet of Waterfront
- Docks
- RV Access or Parking
- Proctor Senior High School Rated 9+
- Spa
- Lake View
About This Home
As of May 2018A dream come true! Have you desired to have a lake home that is spacious enough to have company join you? You will love this 3500 sq ft ranch home situated on 100 feet of shoreline in Four Corners. A 4 bedroom home with a dream kitchen & all the trimmings from granite countertops, maple cabinets, & stainless appliances. The wall of windows in the living area fills the space with an abundance of natural light & fresh air. An informal dining area, master suite, bath & bedroom complete this level. Lower level hosts a huge family room, 2 more bedrooms & full bath. Outdoor living on the deck, patio & shoreline. Stunning!
Last Agent to Sell the Property
Messina & Associates Real Estate Listed on: 02/14/2017
Home Details
Home Type
- Single Family
Est. Annual Taxes
- $7,790
Year Built
- Built in 1996
Lot Details
- 1.82 Acre Lot
- Lot Dimensions are 100 x 794
- 100 Feet of Waterfront
- Lake Front
- Property fronts a county road
- Lot Has A Rolling Slope
- Landscaped with Trees
Home Design
- 2-Story Property
- Concrete Foundation
- Fire Rated Drywall
- Wood Frame Construction
- Asphalt Shingled Roof
- Wood Siding
- Stone Exterior Construction
Interior Spaces
- Vaulted Ceiling
- Ceiling Fan
- Gas Fireplace
- Entrance Foyer
- Family Room
- Living Room
- Combination Kitchen and Dining Room
- Lake Views
Kitchen
- Range
- Recirculated Exhaust Fan
- Microwave
- Dishwasher
- Kitchen Island
Flooring
- Wood
- Heated Floors
- Tile
Bedrooms and Bathrooms
- 4 Bedrooms
- Primary Bedroom on Main
- Walk-In Closet
- Bathroom on Main Level
Laundry
- Laundry Room
- Laundry on main level
- Dryer
- Washer
Finished Basement
- Walk-Out Basement
- Basement Fills Entire Space Under The House
- Drainage System
- Sump Pump
- Fireplace in Basement
- Bedroom in Basement
- Recreation or Family Area in Basement
- Finished Basement Bathroom
- Basement Window Egress
Parking
- 2 Car Detached Garage
- Garage Door Opener
- Driveway
- RV Access or Parking
Eco-Friendly Details
- Air Exchanger
Outdoor Features
- Spa
- Docks
- Deck
- Patio
- Porch
Utilities
- Heating System Uses Natural Gas
- Hot Water Heating System
- Private Water Source
- Gas Water Heater
- Phone Available
- Cable TV Available
Listing and Financial Details
- Assessor Parcel Number 380-0130-00210
Ownership History
Purchase Details
Home Financials for this Owner
Home Financials are based on the most recent Mortgage that was taken out on this home.Purchase Details
Home Financials for this Owner
Home Financials are based on the most recent Mortgage that was taken out on this home.Purchase Details
Home Financials for this Owner
Home Financials are based on the most recent Mortgage that was taken out on this home.Purchase Details
Home Financials for this Owner
Home Financials are based on the most recent Mortgage that was taken out on this home.Similar Homes in the area
Home Values in the Area
Average Home Value in this Area
Purchase History
| Date | Buyer | Sale Price | Title Company |
|---|---|---|---|
| Carlson Howard J | $620,000 | North Shore Title Llc | |
| Carison Howard J | $620,000 | None Available | |
| Davis J Joseph | $650,000 | -- | |
| Spellerberg Ray A | $425,000 | Arrowhead Abstract & Title C |
Mortgage History
| Date | Status | Borrower | Loan Amount |
|---|---|---|---|
| Open | Carlson Howard J | $160,000 | |
| Previous Owner | Carison Howard J | $25,445 | |
| Previous Owner | Davis J Joseph | $350,000 | |
| Previous Owner | Spellerberg Ray A | $220,000 |
Property History
| Date | Event | Price | Change | Sq Ft Price |
|---|---|---|---|---|
| 05/25/2018 05/25/18 | Sold | $620,000 | 0.0% | $180 / Sq Ft |
| 05/11/2018 05/11/18 | Pending | -- | -- | -- |
| 02/14/2017 02/14/17 | For Sale | $620,000 | -- | $180 / Sq Ft |
Tax History Compared to Growth
Tax History
| Year | Tax Paid | Tax Assessment Tax Assessment Total Assessment is a certain percentage of the fair market value that is determined by local assessors to be the total taxable value of land and additions on the property. | Land | Improvement |
|---|---|---|---|---|
| 2023 | $8,598 | $694,600 | $239,400 | $455,200 |
| 2022 | $8,226 | $708,700 | $248,200 | $460,500 |
| 2021 | $7,992 | $621,500 | $209,000 | $412,500 |
| 2020 | $8,122 | $605,400 | $192,900 | $412,500 |
| 2019 | $6,912 | $607,400 | $192,900 | $414,500 |
| 2018 | $7,802 | $544,600 | $192,900 | $351,700 |
| 2017 | $7,090 | $570,900 | $197,500 | $373,400 |
| 2016 | $6,930 | $548,300 | $197,500 | $350,800 |
| 2015 | $7,133 | $548,300 | $197,500 | $350,800 |
| 2014 | $7,133 | $548,300 | $197,500 | $350,800 |
Agents Affiliated with this Home
-
Cheryl Ekstrand

Seller's Agent in 2018
Cheryl Ekstrand
Messina & Associates Real Estate
14 Total Sales
-
Tom Henderson
T
Buyer's Agent in 2018
Tom Henderson
RE/MAX
(218) 393-1309
151 Total Sales
Map
Source: Lake Superior Area REALTORS®
MLS Number: 6026905
APN: 380013000210
- 5948 N Pike Lake Rd
- 5948 N Pike Lake Rd
- 5946 N Pike Lake Rd
- 5952 N Pike Lake Rd
- 5942 N Pike Lake Rd
- 5942 N Pike Lake Rd
- 5956 N Pike Lake Rd
- 5956 N Pike Lake Rd
- 5960 N Pike Lake Rd
- 5962 N Pike Lake Rd
- 5938 N Pike Lake Rd
- 5934 N Pike Lake Rd
- 5966 N Pike Lake Rd
- 5930 N Pike Lake Rd
- 5928 N Pike Lake Rd
- 5968 N Pike Lake Rd
- 5974 N Pike Lake Rd
- 5926 N Pike Lake Rd
- 5922 N Pike Lake Rd
- 5945 N Pike Lake Rd
