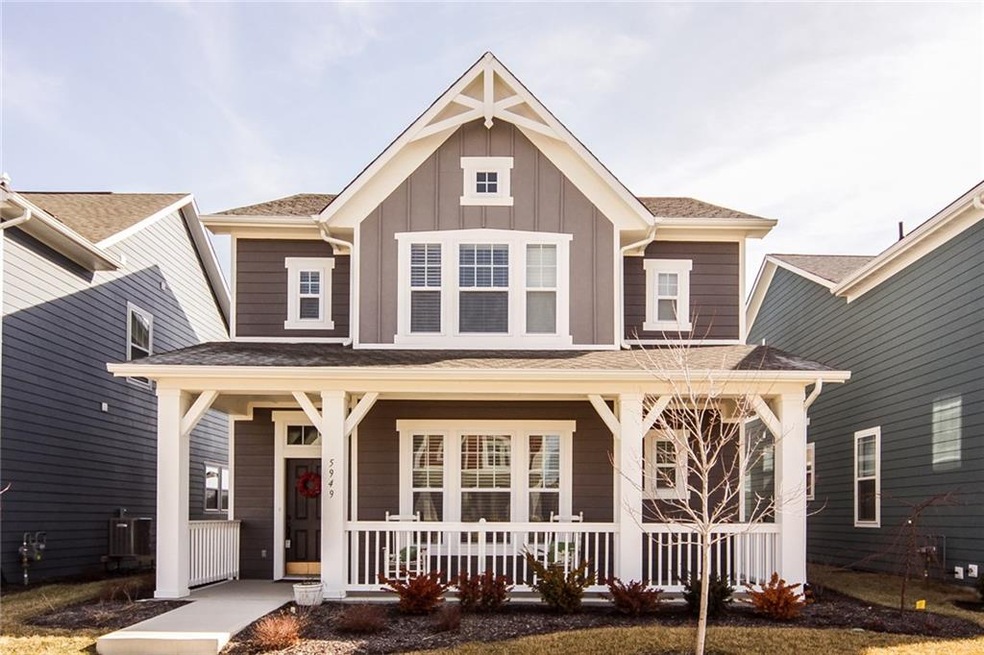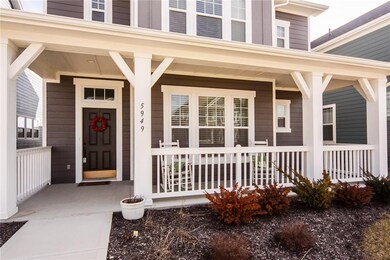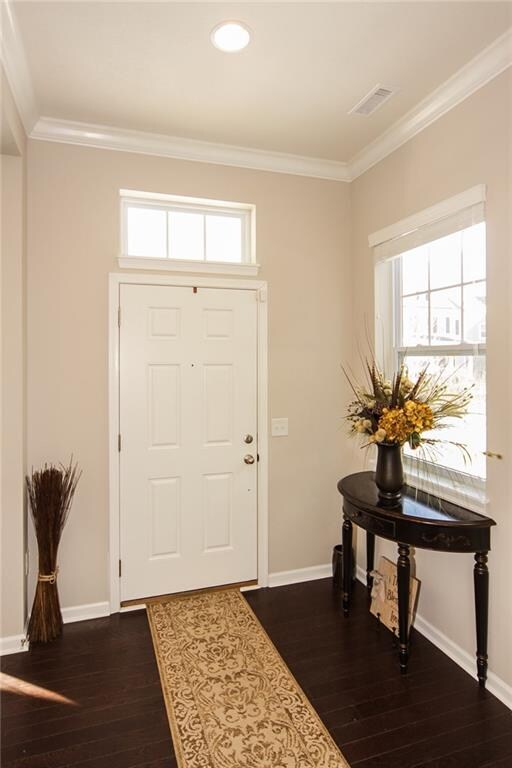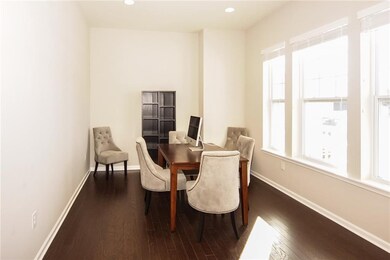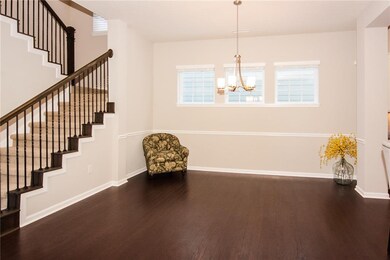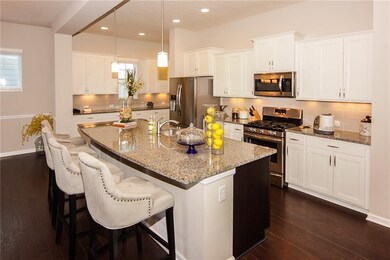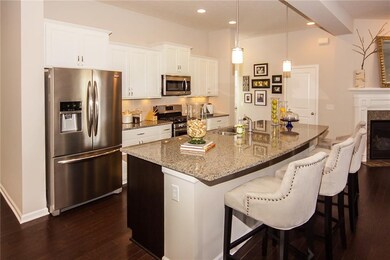
5949 Aldridge Dr Whitestown, IN 46075
Estimated Value: $422,296 - $476,000
Highlights
- Vaulted Ceiling
- Community Pool
- Garage
- Boone Meadow Elementary School Rated A+
- Forced Air Heating and Cooling System
- Gas Log Fireplace
About This Home
As of April 2017Welcome home to this gorgeous David Weekley built in 2015.Enjoy sipping coffee from your front or back porch.The gourmet kitchen features tons of cabinetry, an enormous large island, & SS appliances.The spectacular layout of the kitchen,dining & family is perfection.10' ceilings on main & 9' on 2nd have you living large.The owner's retreat features tray ceiling, huge walk-in shower,& sep tub.You’ll be organized with the multiple California closets .Immediately, you’ll want to call this home.
Last Listed By
Cheryl Campbell
Listed on: 02/07/2017
Home Details
Home Type
- Single Family
Est. Annual Taxes
- $922
Year Built
- Built in 2015
Lot Details
- 3,920 Sq Ft Lot
Home Design
- Slab Foundation
- Cement Siding
Interior Spaces
- 2-Story Property
- Vaulted Ceiling
- Gas Log Fireplace
- Window Screens
- Family Room with Fireplace
Kitchen
- Gas Oven
- Microwave
- Dishwasher
- Disposal
Bedrooms and Bathrooms
- 4 Bedrooms
Home Security
- Carbon Monoxide Detectors
- Fire and Smoke Detector
Parking
- Garage
- Driveway
Utilities
- Forced Air Heating and Cooling System
- Heating System Uses Gas
- Gas Water Heater
Listing and Financial Details
- Assessor Parcel Number 060831000010029021
Community Details
Overview
- Association fees include insurance, maintenance, nature area
- Anson Subdivision
- Property managed by Community Managment
Recreation
- Community Pool
Ownership History
Purchase Details
Home Financials for this Owner
Home Financials are based on the most recent Mortgage that was taken out on this home.Similar Homes in the area
Home Values in the Area
Average Home Value in this Area
Purchase History
| Date | Buyer | Sale Price | Title Company |
|---|---|---|---|
| Durbin Patrick J | -- | Meridian Title |
Mortgage History
| Date | Status | Borrower | Loan Amount |
|---|---|---|---|
| Open | Durbin Patrick J | $256,700 | |
| Closed | Durbin Patrick J | $265,500 |
Property History
| Date | Event | Price | Change | Sq Ft Price |
|---|---|---|---|---|
| 04/28/2017 04/28/17 | Sold | $295,000 | 0.0% | $128 / Sq Ft |
| 03/08/2017 03/08/17 | Off Market | $295,000 | -- | -- |
| 03/07/2017 03/07/17 | Pending | -- | -- | -- |
| 02/07/2017 02/07/17 | For Sale | $299,900 | +4.9% | $130 / Sq Ft |
| 09/18/2015 09/18/15 | Sold | $286,000 | -4.7% | $124 / Sq Ft |
| 08/01/2015 08/01/15 | Pending | -- | -- | -- |
| 05/08/2015 05/08/15 | For Sale | $299,990 | -- | $130 / Sq Ft |
Tax History Compared to Growth
Tax History
| Year | Tax Paid | Tax Assessment Tax Assessment Total Assessment is a certain percentage of the fair market value that is determined by local assessors to be the total taxable value of land and additions on the property. | Land | Improvement |
|---|---|---|---|---|
| 2024 | $4,742 | $421,900 | $34,800 | $387,100 |
| 2023 | $4,742 | $401,900 | $34,800 | $367,100 |
| 2022 | $4,790 | $381,400 | $34,800 | $346,600 |
| 2021 | $4,096 | $327,800 | $34,800 | $293,000 |
| 2020 | $3,751 | $312,600 | $34,800 | $277,800 |
| 2019 | $3,634 | $312,600 | $34,800 | $277,800 |
| 2018 | $3,467 | $299,400 | $34,800 | $264,600 |
| 2017 | $3,334 | $289,200 | $34,800 | $254,400 |
| 2016 | $3,317 | $287,200 | $34,800 | $252,400 |
| 2014 | $6 | $200 | $200 | $0 |
| 2013 | $6 | $200 | $200 | $0 |
Agents Affiliated with this Home
-
C
Seller's Agent in 2017
Cheryl Campbell
-

Buyer's Agent in 2017
Kevin Elson
eXp Realty, LLC
(317) 281-2575
7 in this area
284 Total Sales
-

Seller's Agent in 2015
Ryan Hergott
eXp Realty, LLC
-
D
Seller Co-Listing Agent in 2015
Danielle Bell
Highgarden Real Estate
-
S
Buyer's Agent in 2015
Shawn Kane
CENTURY 21 Scheetz
Map
Source: MIBOR Broker Listing Cooperative®
MLS Number: MBR21463652
APN: 06-08-31-000-010.029-021
- 5954 Crowley Pkwy
- 5944 Aldridge Dr
- 6304 El Paso St
- 6343 Central Blvd
- 6379 Fairfield St
- 5648 Juniper Ct
- 6075 Meadowview Dr
- 6345 Meadowview Dr
- 5465 Tanglewood Ln
- 5845 Cresswell Ln
- 5423 Maywood Dr
- 5313 Brandywine Dr
- 6516 Amherst Way
- 5304 Maywood Dr
- 6164 Brighton Dr
- 5256 Bramwell Ln
- 6528 Abby Ln
- 6101 Hardwick Dr
- 5154 Bramwell Ln
- 5150 Bramwell Ln
- 5949 Aldridge Dr
- 5947 Aldridge Dr
- 5955 Aldridge Dr
- 5945 Aldridge Dr
- 5957 Aldridge Dr
- 5944 Crowley Pkwy
- 5959 Aldridge Dr
- 5939 Aldridge Dr
- 5942 Crowley Pkwy
- 5952 Aldridge Dr
- 5948 Aldridge Dr
- 5936 Crowley Pkwy
- 5937 Aldridge Dr
- 5952 Crowley Pkwy
- 5946 Aldridge Dr
- 5940 Crowley Pkwy
- 5940 Crowley Pkwy Unit 16
- 5934 Crowley Pkwy
- 5935 Aldridge Dr
- 5950 Crowley Pkwy
