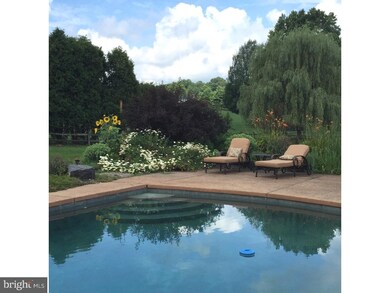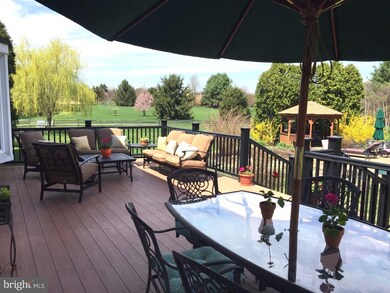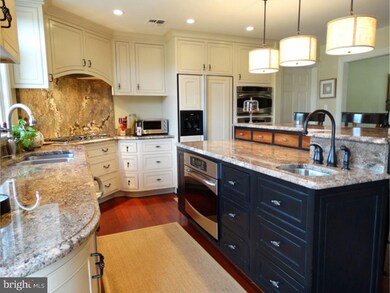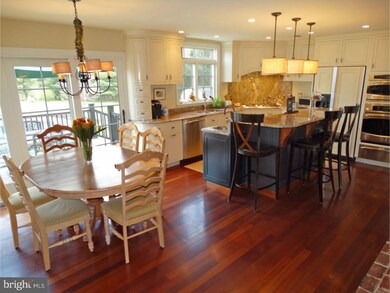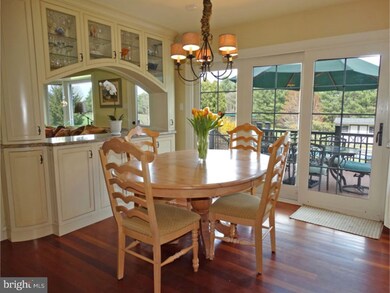
5949 Logus Ln Doylestown, PA 18902
Highlights
- In Ground Pool
- 2.64 Acre Lot
- Deck
- New Hope-Solebury Upper Elementary School Rated A
- Colonial Architecture
- Cathedral Ceiling
About This Home
As of September 2020Stunning complete remodel done in 2007. Award winning New Hope/Solebury Schools. At the end of a bucolic cul de sac sits this lovely home on 2.6 private acres. Upon entry you will notice the gleaming quarter-sawn Brazilian cherry floors that run throughout the first level. The spacious dining room boasts a brick wall to give it character. The light filled living room flows into the gracious family room, complete with a sunny bay window with long views and a beautiful new fireplace with 40,000 BTU gas insert and custom mill-work. The completely remodeled kitchen offers radiant heat, a built in glass front china cabinet, custom cabinetry, high end granite, 5 burner gas cook top, 2 stainless ovens, convection micro, dishwasher and warming drawer, a built in paneled refrigerator,huge 2 tiered island w prep sink and storage, floor to ceiling brick fireplace w/built in cabinetry and a large eating area overlooking the deck, pool and beyond. large mud and laundry rooms, a powder room and a oversized pantry round out the first floor. Upstairs you will find a spacious master suite with 2 huge organized walk in closets. The grand master bath was gutted and now offers a large soaking tub surrounded by custom cabinetry. There is newer cabinetry w/ double sinks and granite counters, a large tiled shower and private toilette area, all with beautiful views. There are three more large sunny bedrooms with big closets, a giant linen closet and a fully renovated bathroom with double sinks, granite, a large tub and tiled shower. The finished basement offers a roomy bedroom with a private bath, a comfy media area, large game room with a powder room, and a gym with built in cabinetry. Go outside and relax on the expansive Timber Tech deck or lounge by the granite and plaster play pool, surrounded by lush landscaping for privacy. If you prefer, play horseshoes in the built in area or get a game of football going on the rear lawn. If you are looking for a move in ready custom home, then start packing!
Last Agent to Sell the Property
Keller Williams Real Estate-Doylestown License #RS284038 Listed on: 04/08/2016

Last Buyer's Agent
Heidi Kulp-Heckler
Compass RE License #RS193927L

Home Details
Home Type
- Single Family
Est. Annual Taxes
- $9,404
Year Built
- Built in 1986 | Remodeled in 2007
Lot Details
- 2.64 Acre Lot
- Cul-De-Sac
- Open Lot
- Back, Front, and Side Yard
- Property is in good condition
- Property is zoned R2
Parking
- 2 Car Direct Access Garage
- 3 Open Parking Spaces
- Garage Door Opener
- Driveway
Home Design
- Colonial Architecture
- Pitched Roof
- Shingle Roof
- Concrete Perimeter Foundation
Interior Spaces
- Property has 2 Levels
- Central Vacuum
- Cathedral Ceiling
- Ceiling Fan
- Skylights
- 2 Fireplaces
- Marble Fireplace
- Brick Fireplace
- Gas Fireplace
- Replacement Windows
- Bay Window
- Family Room
- Living Room
- Dining Room
- Finished Basement
- Basement Fills Entire Space Under The House
- Attic Fan
- Home Security System
Kitchen
- Butlers Pantry
- Double Self-Cleaning Oven
- Cooktop
- Built-In Microwave
- Dishwasher
- Kitchen Island
- Disposal
Flooring
- Wood
- Wall to Wall Carpet
- Tile or Brick
Bedrooms and Bathrooms
- 4 Bedrooms
- En-Suite Primary Bedroom
- En-Suite Bathroom
- 5 Bathrooms
- Walk-in Shower
Laundry
- Laundry Room
- Laundry on main level
Eco-Friendly Details
- Energy-Efficient Appliances
- Energy-Efficient Windows
Outdoor Features
- In Ground Pool
- Deck
- Exterior Lighting
- Shed
- Porch
Schools
- New Hope-Solebury Middle School
- New Hope-Solebury High School
Utilities
- Forced Air Zoned Heating and Cooling System
- Heating System Uses Oil
- Radiant Heating System
- Baseboard Heating
- Underground Utilities
- Water Treatment System
- Well
- Electric Water Heater
- On Site Septic
- Cable TV Available
Community Details
- No Home Owners Association
- Built by ZAVETA
Listing and Financial Details
- Tax Lot 022-018
- Assessor Parcel Number 41-001-022-018
Ownership History
Purchase Details
Home Financials for this Owner
Home Financials are based on the most recent Mortgage that was taken out on this home.Purchase Details
Home Financials for this Owner
Home Financials are based on the most recent Mortgage that was taken out on this home.Purchase Details
Home Financials for this Owner
Home Financials are based on the most recent Mortgage that was taken out on this home.Purchase Details
Home Financials for this Owner
Home Financials are based on the most recent Mortgage that was taken out on this home.Similar Homes in Doylestown, PA
Home Values in the Area
Average Home Value in this Area
Purchase History
| Date | Type | Sale Price | Title Company |
|---|---|---|---|
| Deed | $808,888 | First Platinum Abstractllc | |
| Deed | $925,000 | None Available | |
| Deed | $702,000 | None Available | |
| Deed | $500,000 | -- |
Mortgage History
| Date | Status | Loan Amount | Loan Type |
|---|---|---|---|
| Open | $240,000 | New Conventional | |
| Open | $510,400 | New Conventional | |
| Previous Owner | $357,000 | New Conventional | |
| Previous Owner | $360,000 | New Conventional | |
| Previous Owner | $366,000 | New Conventional | |
| Previous Owner | $370,000 | Unknown | |
| Previous Owner | $370,000 | Unknown | |
| Previous Owner | $350,000 | Unknown | |
| Previous Owner | $180,000 | Credit Line Revolving | |
| Previous Owner | $350,000 | Unknown | |
| Previous Owner | $150,000 | Credit Line Revolving | |
| Previous Owner | $275,000 | No Value Available |
Property History
| Date | Event | Price | Change | Sq Ft Price |
|---|---|---|---|---|
| 09/16/2020 09/16/20 | Sold | $808,889 | -1.2% | $166 / Sq Ft |
| 08/14/2020 08/14/20 | Pending | -- | -- | -- |
| 07/28/2020 07/28/20 | For Sale | $819,000 | -11.5% | $168 / Sq Ft |
| 07/26/2016 07/26/16 | Sold | $925,000 | -2.5% | $198 / Sq Ft |
| 07/11/2016 07/11/16 | Pending | -- | -- | -- |
| 04/20/2016 04/20/16 | Price Changed | $949,000 | -3.7% | $203 / Sq Ft |
| 04/08/2016 04/08/16 | For Sale | $985,000 | -- | $211 / Sq Ft |
Tax History Compared to Growth
Tax History
| Year | Tax Paid | Tax Assessment Tax Assessment Total Assessment is a certain percentage of the fair market value that is determined by local assessors to be the total taxable value of land and additions on the property. | Land | Improvement |
|---|---|---|---|---|
| 2024 | $11,039 | $67,440 | $20,280 | $47,160 |
| 2023 | $10,756 | $67,440 | $20,280 | $47,160 |
| 2022 | $10,683 | $67,440 | $20,280 | $47,160 |
| 2021 | $10,471 | $67,440 | $20,280 | $47,160 |
| 2020 | $10,224 | $67,440 | $20,280 | $47,160 |
| 2019 | $10,001 | $67,440 | $20,280 | $47,160 |
| 2018 | $9,779 | $67,440 | $20,280 | $47,160 |
| 2017 | $9,404 | $67,440 | $20,280 | $47,160 |
| 2016 | $9,404 | $67,440 | $20,280 | $47,160 |
| 2015 | -- | $67,440 | $20,280 | $47,160 |
| 2014 | -- | $67,440 | $20,280 | $47,160 |
Agents Affiliated with this Home
-

Seller's Agent in 2020
Sharon Ermel Spadaccini
BHHS Fox & Roach
(215) 704-1290
15 in this area
97 Total Sales
-

Seller's Agent in 2016
Susan Thomas
Keller Williams Real Estate-Doylestown
(215) 622-3035
3 in this area
76 Total Sales
-

Buyer's Agent in 2016
Heidi Kulp-Heckler
Compass RE
(215) 801-1294
264 Total Sales
Map
Source: Bright MLS
MLS Number: 1003873791
APN: 41-001-022-018
- 5491 Long Ln
- 6169 Carversville Rd
- 5835 Ridgeview Dr
- 6185 Mechanicsville Rd
- 5805 Ridgeview Dr
- Lot 1 5805 Ridgeview Dr
- 6321 Saw Mill Rd
- 3070 Ursulas Way
- 5393 Mechanicsville Rd
- 2959 Antler Dr
- 5248 Mechanicsville Rd
- 3468 Holicong Rd
- 5615 S Deer Run Rd
- 5960 Honey Hollow Rd
- 5262 Bailey Ct E
- 4250 Fretz Mill Rd
- 3695 Daystar Dr
- 3455 Durham Rd
- 3479 Durham Rd
- 5489 Grandview Ln

