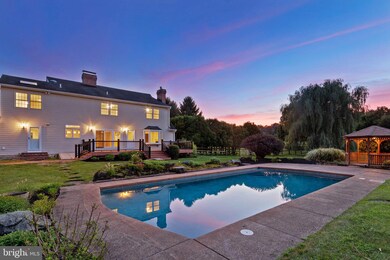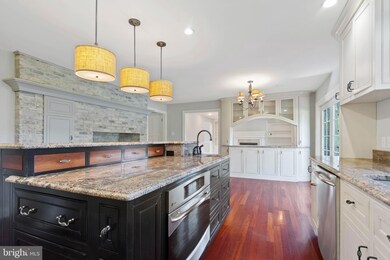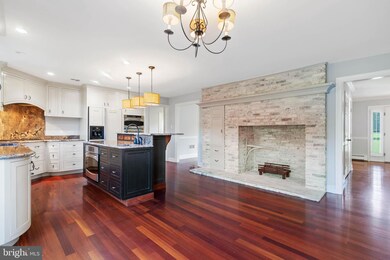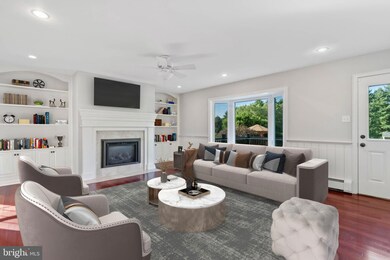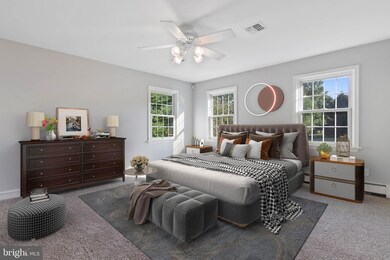
5949 Logus Ln Doylestown, PA 18902
Highlights
- Home Theater
- Concrete Pool
- View of Trees or Woods
- New Hope-Solebury Upper Elementary School Rated A
- Gourmet Kitchen
- 2.64 Acre Lot
About This Home
As of September 2020Experience all the best of Bucks County living with this welcoming, Zaveta-built custom home. The serene, private setting will enhance your enjoyment of the beautiful 2.6-acre property on a cul-de-sac with only 3 other neighboring houses. Located in the highly rated New Hope-Solebury School district, this appealing home is thoughtfully designed for comfort and convenience and has been updated over the years with the most desirable features and amenities. Striking Brazilian cherry hardwood floors liven the generous proportions of the main-level living area. Fresh paint in today s popular colors enhances the sunny spaces throughout the home. The traditional center hall and staircase are flanked by a big dining room featuring a whitewashed brick accent wall and a spacious formal living room that flows into the family room and adjoining eat-in kitchen. The family room invites you to relax and direct your gaze through the big bay window to enjoy the delightful long views of this beautiful property and beyond as you lounge in front of the charming fireplace with masonry chimney featuring a 40,000 BTU gas insert, and custom mill work. The modern kitchen includes a charming built-in, glass-front china cabinet, custom contrasting cabinets, granite countertops, 5-burner gas cooktop and two ovens plus a two-tiered island with prep sink and storage. Among the focal points are the striking floor to ceiling whitewashed "decorative" brick fireplace with built-in custom cabinetry and the large breakfast area with sliding glass doors overlooking the expansive TimberTech deck, gorgeous "play or sport" pool and beautifully landscaped level backyard. A powder room, large laundry room and mud room that provide easy access to the attached 2-car garage complete the main level. A central vac system makes any clean up a breeze. Upstairs, a luxurious bath with large soaking tub, private toilet, double sinks, granite counters and a large tiled shower adjoins the main bedroom and its two huge, organized closets to create a restful space to enjoy the lovely views. Three additional, good- sized bedrooms with big closets and plenty of natural light and an updated hall bath make up the upper level. The finished basement offers an additional bedroom with a private bath along with a powder room and areas suitable for a variety of uses plus a separate stairway exit to backyard pool area. Work-out area, office, playroom, media room .... whatever best fits your lifestyle. This wonderful home is the perfect getaway. Convenient to Doylestown, New Hope, and Peddler s Village and accessible to the Philadelphia, Princeton, New York corridor, but with a calming quiet vibe that encourages you to feel that you are truly away from it all. HSA Warranty included. Please provide COVID forms and follow all protocols. Be sure to watch the video tour.
Last Agent to Sell the Property
BHHS Fox & Roach-New Hope License #RS187534L Listed on: 07/28/2020

Last Buyer's Agent
BHHS Fox & Roach-New Hope License #RS187534L Listed on: 07/28/2020

Home Details
Home Type
- Single Family
Est. Annual Taxes
- $10,403
Year Built
- Built in 1986
Lot Details
- 2.64 Acre Lot
- Lot Dimensions are 451 x 252
- Cul-De-Sac
- Landscaped
- No Through Street
- Private Lot
- Level Lot
- Wooded Lot
- Backs to Trees or Woods
- Back, Front, and Side Yard
- Property is in excellent condition
- Property is zoned R2
Parking
- 3 Car Direct Access Garage
- 10 Driveway Spaces
Property Views
- Woods
- Pasture
Home Design
- Traditional Architecture
- Frame Construction
- Shingle Roof
Interior Spaces
- Property has 2 Levels
- Open Floorplan
- Built-In Features
- 2 Fireplaces
- Double Sided Fireplace
- Wood Burning Fireplace
- Fireplace Mantel
- Brick Fireplace
- Gas Fireplace
- Sliding Doors
- Mud Room
- Entrance Foyer
- Family Room Off Kitchen
- Living Room
- Breakfast Room
- Combination Kitchen and Dining Room
- Home Theater
- Recreation Room
- Bonus Room
- Basement Fills Entire Space Under The House
Kitchen
- Gourmet Kitchen
- Double Oven
- Cooktop
- Built-In Microwave
- Dishwasher
- Stainless Steel Appliances
- Kitchen Island
- Upgraded Countertops
Flooring
- Wood
- Carpet
- Ceramic Tile
Bedrooms and Bathrooms
- En-Suite Primary Bedroom
- En-Suite Bathroom
- Walk-In Closet
Laundry
- Laundry Room
- Laundry on main level
Home Security
- Monitored
- Storm Doors
Pool
- Concrete Pool
- In Ground Pool
- Fence Around Pool
- Pool Equipment Shed
Outdoor Features
- Deck
- Patio
- Exterior Lighting
- Gazebo
Schools
- New Hope-Solebury Elementary And Middle School
- New Hope-Solebury High School
Utilities
- Forced Air Zoned Heating and Cooling System
- Heating System Uses Oil
- Back Up Electric Heat Pump System
- Radiant Heating System
- Hot Water Baseboard Heater
- 200+ Amp Service
- Water Treatment System
- Well
- High-Efficiency Water Heater
- On Site Septic
- Cable TV Available
Community Details
- No Home Owners Association
- Built by Zaveta
- Stover Mill Subdivision
Listing and Financial Details
- Tax Lot 022-018
- Assessor Parcel Number 41-001-022-018
Ownership History
Purchase Details
Home Financials for this Owner
Home Financials are based on the most recent Mortgage that was taken out on this home.Purchase Details
Home Financials for this Owner
Home Financials are based on the most recent Mortgage that was taken out on this home.Purchase Details
Home Financials for this Owner
Home Financials are based on the most recent Mortgage that was taken out on this home.Purchase Details
Home Financials for this Owner
Home Financials are based on the most recent Mortgage that was taken out on this home.Similar Homes in Doylestown, PA
Home Values in the Area
Average Home Value in this Area
Purchase History
| Date | Type | Sale Price | Title Company |
|---|---|---|---|
| Deed | $808,888 | First Platinum Abstractllc | |
| Deed | $925,000 | None Available | |
| Deed | $702,000 | None Available | |
| Deed | $500,000 | -- |
Mortgage History
| Date | Status | Loan Amount | Loan Type |
|---|---|---|---|
| Open | $240,000 | New Conventional | |
| Open | $510,400 | New Conventional | |
| Previous Owner | $357,000 | New Conventional | |
| Previous Owner | $360,000 | New Conventional | |
| Previous Owner | $366,000 | New Conventional | |
| Previous Owner | $370,000 | Unknown | |
| Previous Owner | $370,000 | Unknown | |
| Previous Owner | $350,000 | Unknown | |
| Previous Owner | $180,000 | Credit Line Revolving | |
| Previous Owner | $350,000 | Unknown | |
| Previous Owner | $150,000 | Credit Line Revolving | |
| Previous Owner | $275,000 | No Value Available |
Property History
| Date | Event | Price | Change | Sq Ft Price |
|---|---|---|---|---|
| 09/16/2020 09/16/20 | Sold | $808,889 | -1.2% | $166 / Sq Ft |
| 08/14/2020 08/14/20 | Pending | -- | -- | -- |
| 07/28/2020 07/28/20 | For Sale | $819,000 | -11.5% | $168 / Sq Ft |
| 07/26/2016 07/26/16 | Sold | $925,000 | -2.5% | $198 / Sq Ft |
| 07/11/2016 07/11/16 | Pending | -- | -- | -- |
| 04/20/2016 04/20/16 | Price Changed | $949,000 | -3.7% | $203 / Sq Ft |
| 04/08/2016 04/08/16 | For Sale | $985,000 | -- | $211 / Sq Ft |
Tax History Compared to Growth
Tax History
| Year | Tax Paid | Tax Assessment Tax Assessment Total Assessment is a certain percentage of the fair market value that is determined by local assessors to be the total taxable value of land and additions on the property. | Land | Improvement |
|---|---|---|---|---|
| 2024 | $11,039 | $67,440 | $20,280 | $47,160 |
| 2023 | $10,756 | $67,440 | $20,280 | $47,160 |
| 2022 | $10,683 | $67,440 | $20,280 | $47,160 |
| 2021 | $10,471 | $67,440 | $20,280 | $47,160 |
| 2020 | $10,224 | $67,440 | $20,280 | $47,160 |
| 2019 | $10,001 | $67,440 | $20,280 | $47,160 |
| 2018 | $9,779 | $67,440 | $20,280 | $47,160 |
| 2017 | $9,404 | $67,440 | $20,280 | $47,160 |
| 2016 | $9,404 | $67,440 | $20,280 | $47,160 |
| 2015 | -- | $67,440 | $20,280 | $47,160 |
| 2014 | -- | $67,440 | $20,280 | $47,160 |
Agents Affiliated with this Home
-

Seller's Agent in 2020
Sharon Ermel Spadaccini
BHHS Fox & Roach
(215) 704-1290
15 in this area
97 Total Sales
-

Seller's Agent in 2016
Susan Thomas
Keller Williams Real Estate-Doylestown
(215) 622-3035
3 in this area
76 Total Sales
-

Buyer's Agent in 2016
Heidi Kulp-Heckler
Compass RE
(215) 801-1294
264 Total Sales
Map
Source: Bright MLS
MLS Number: PABU502518
APN: 41-001-022-018
- 5491 Long Ln
- 6169 Carversville Rd
- 5835 Ridgeview Dr
- 6185 Mechanicsville Rd
- 5805 Ridgeview Dr
- Lot 1 5805 Ridgeview Dr
- 6321 Saw Mill Rd
- 3070 Ursulas Way
- 5393 Mechanicsville Rd
- 2959 Antler Dr
- 5248 Mechanicsville Rd
- 3468 Holicong Rd
- 5615 S Deer Run Rd
- 5960 Honey Hollow Rd
- 5262 Bailey Ct E
- 4250 Fretz Mill Rd
- 3695 Daystar Dr
- 3455 Durham Rd
- 3479 Durham Rd
- 5489 Grandview Ln

