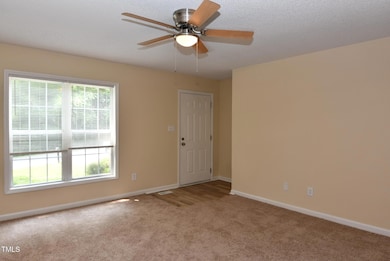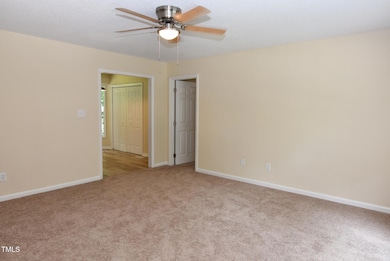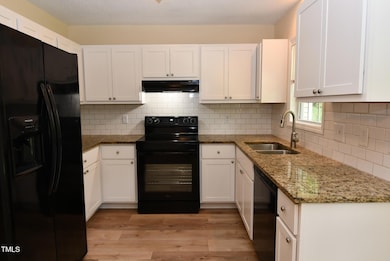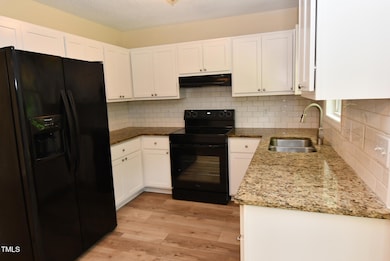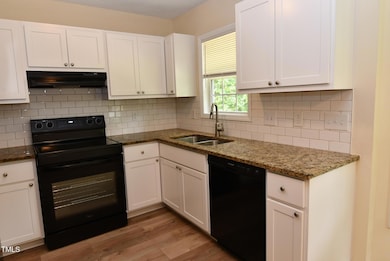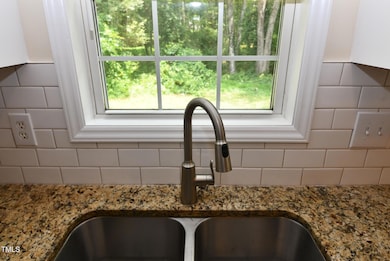
PENDING
$25K PRICE DROP
5949 Sandy Run Knightdale, NC 27545
Shotwell NeighborhoodEstimated payment $1,608/month
Total Views
8,671
3
Beds
2
Baths
1,104
Sq Ft
$249
Price per Sq Ft
Highlights
- Granite Countertops
- Front Porch
- Patio
- No HOA
- Eat-In Kitchen
- Living Room
About This Home
Price Reduced and Special Financing. Cute fully Rehabbed ranch in Knightdale. 3 bedrooms on on the main floor, 2 Full bathrooms. Fresh, Paint, New Carpet and LVP flooring. New Kitchen cabinets Granite Counter tops, Subway tile backsplash.
Black Appliances, Huge back yard with large patio for parties. Backs up to Trees. Easy access to Highway, Raleigh and Knightdale shopping
Up to 15k Down Payment Assistance with preferred lender
NOT FOR RENT
Home Details
Home Type
- Single Family
Est. Annual Taxes
- $1,448
Year Built
- Built in 1996
Lot Details
- 6,970 Sq Ft Lot
- South Facing Home
- Few Trees
- Back and Front Yard
- Property is zoned CU-R-30
Home Design
- Brick Foundation
- Frame Construction
- Asphalt Roof
- Vinyl Siding
Interior Spaces
- 1,104 Sq Ft Home
- 1-Story Property
- Living Room
- Dining Room
- Basement
- Crawl Space
- Scuttle Attic Hole
- Laundry in Kitchen
Kitchen
- Eat-In Kitchen
- Electric Range
- ENERGY STAR Qualified Refrigerator
- ENERGY STAR Qualified Dishwasher
- Granite Countertops
Flooring
- Carpet
- Luxury Vinyl Tile
Bedrooms and Bathrooms
- 3 Bedrooms
- 2 Full Bathrooms
Parking
- 2 Parking Spaces
- 2 Open Parking Spaces
Eco-Friendly Details
- Energy-Efficient HVAC
Outdoor Features
- Patio
- Front Porch
Schools
- Lake Myra Elementary School
- Wendell Middle School
- East Wake High School
Utilities
- Central Air
- Heat Pump System
- Electric Water Heater
- Cable TV Available
Community Details
- No Home Owners Association
- Amber Acres Subdivision
Listing and Financial Details
- Assessor Parcel Number 1763620980
Map
Create a Home Valuation Report for This Property
The Home Valuation Report is an in-depth analysis detailing your home's value as well as a comparison with similar homes in the area
Home Values in the Area
Average Home Value in this Area
Tax History
| Year | Tax Paid | Tax Assessment Tax Assessment Total Assessment is a certain percentage of the fair market value that is determined by local assessors to be the total taxable value of land and additions on the property. | Land | Improvement |
|---|---|---|---|---|
| 2024 | $1,448 | $229,883 | $70,000 | $159,883 |
| 2023 | $1,184 | $149,254 | $30,000 | $119,254 |
| 2022 | $1,098 | $149,254 | $30,000 | $119,254 |
| 2021 | $1,069 | $149,254 | $30,000 | $119,254 |
| 2020 | $1,051 | $149,254 | $30,000 | $119,254 |
| 2019 | $906 | $108,461 | $28,500 | $79,961 |
| 2018 | $834 | $108,461 | $28,500 | $79,961 |
| 2017 | $791 | $108,461 | $28,500 | $79,961 |
| 2016 | $775 | $108,461 | $28,500 | $79,961 |
| 2015 | $783 | $109,924 | $30,000 | $79,924 |
| 2014 | $743 | $109,924 | $30,000 | $79,924 |
Source: Public Records
Property History
| Date | Event | Price | Change | Sq Ft Price |
|---|---|---|---|---|
| 08/30/2025 08/30/25 | Pending | -- | -- | -- |
| 08/11/2025 08/11/25 | Price Changed | $275,000 | -5.2% | $249 / Sq Ft |
| 06/24/2025 06/24/25 | Price Changed | $290,000 | -3.3% | $263 / Sq Ft |
| 06/04/2025 06/04/25 | For Sale | $300,000 | -- | $272 / Sq Ft |
Source: Doorify MLS
Purchase History
| Date | Type | Sale Price | Title Company |
|---|---|---|---|
| Warranty Deed | $140,000 | None Available | |
| Interfamily Deed Transfer | -- | None Available | |
| Quit Claim Deed | -- | None Available | |
| Warranty Deed | -- | None Available | |
| Warranty Deed | $87,000 | None Available | |
| Warranty Deed | -- | None Available |
Source: Public Records
Mortgage History
| Date | Status | Loan Amount | Loan Type |
|---|---|---|---|
| Open | $132,905 | New Conventional | |
| Previous Owner | $15,000 | Unknown | |
| Previous Owner | $75,000 | New Conventional | |
| Previous Owner | $78,030 | Purchase Money Mortgage | |
| Previous Owner | $105,000 | Unknown |
Source: Public Records
Similar Homes in Knightdale, NC
Source: Doorify MLS
MLS Number: 10100643
APN: 1763.04-62-0980-000
Nearby Homes
- 1208 Amberstone Dr
- 1112 Amber Acres Ln
- 733 Daniel Ridge Rd
- 5817 Seward Dr
- 1985 Big Falls Dr
- 1412 Elk Falls Dr
- Cooper Plan at Wendell Falls - Carolina Collection
- Mason English Cottage Plan at Wendell Falls - Carolina Collection
- Hertford Plan at Wendell Falls - Carolina Collection
- Meadowmont Plan at Wendell Falls - Carolina Collection
- Rosemary Plan at Wendell Falls - Carolina Collection
- Seabrook Plan at Wendell Falls - Carolina Collection
- Westwood Plan at Wendell Falls - Carolina Collection
- Mayfair Plan at Wendell Falls - Carolina Collection
- Magnolia II Plan at Wendell Falls - Carolina Collection
- Harper Plan at Wendell Falls - Carolina Collection
- Franklin Plan at Wendell Falls - Carolina Collection
- Bristol Plan at Wendell Falls - Carolina Collection
- Fairfield Plan at Wendell Falls - Carolina Collection
- Concord Plan at Wendell Falls - Carolina Collection

