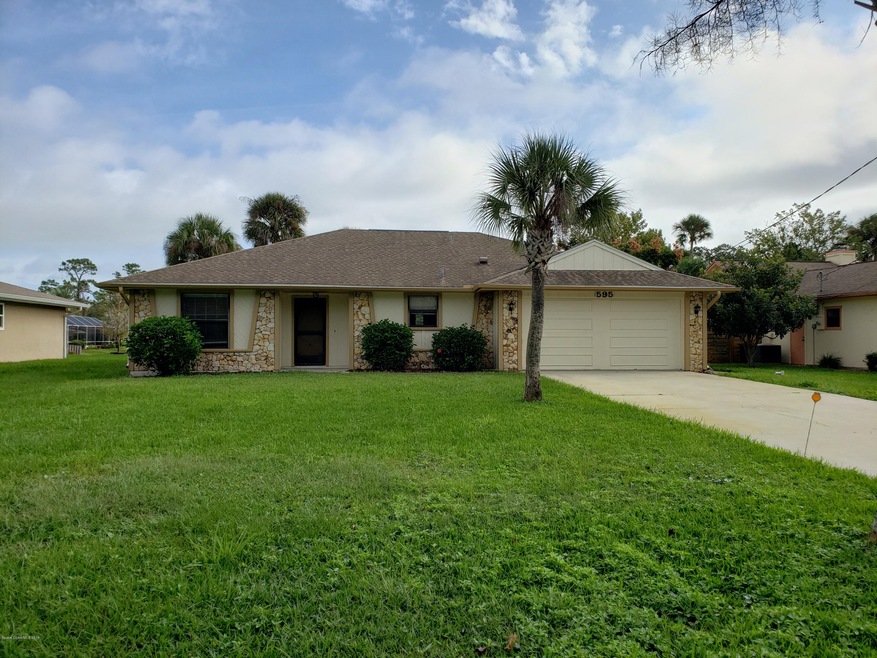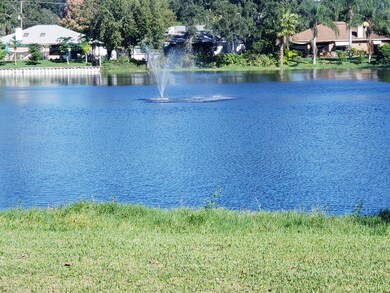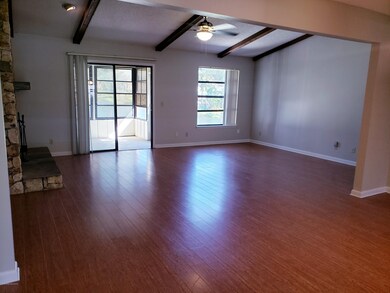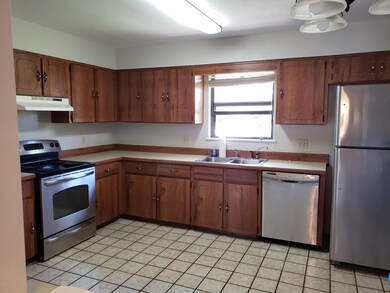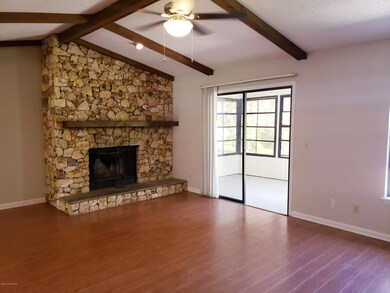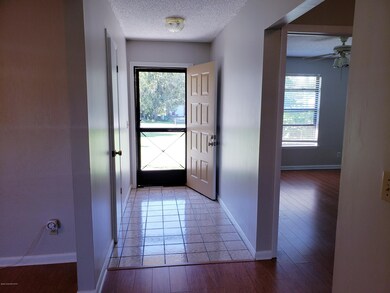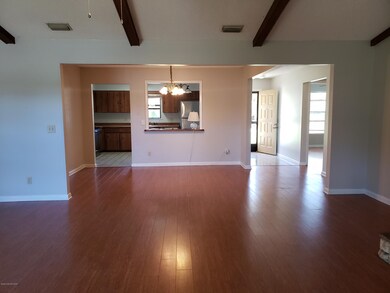
595 Andrews St Ormond Beach, FL 32174
Ormond Terrace NeighborhoodHighlights
- Lake Front
- Open Floorplan
- Wood Flooring
- Home fronts a pond
- Vaulted Ceiling
- 4-minute walk to Sanchez Park
About This Home
As of March 2020Move In Ready Lakefront Home! Located in Sherris subdivision in Ormond Beach! Great Room with fireplace, screen porch that overlooks lake. Split Plan 3 bedrooms and 2 baths. Large kitchen with stainless steel appliances. Freshly painted, laminate and hardwood floors, upgraded electrical panel, recent roof, new shut off valve for water placed in garage. New tiled bathroom walls. Front and backyard is lush with St Augustine grass and sprinkler system on well water.No HOA fees. Spacious 2 car garage with side exit door and new garage door opener. Located in beautiful subdivision close to shopping and 10 minutes away from the beach!
Last Agent to Sell the Property
Susie Aboulhosn
Help U Sell Sunshine Realty Listed on: 11/13/2019
Last Buyer's Agent
Non-Member Non-Member Out Of Area
Non-MLS or Out of Area License #nonmls
Home Details
Home Type
- Single Family
Est. Annual Taxes
- $2,956
Year Built
- Built in 1986
Lot Details
- 7,650 Sq Ft Lot
- Lot Dimensions are 75 x 102
- Home fronts a pond
- Lake Front
- Northwest Facing Home
- Front and Back Yard Sprinklers
Parking
- 2 Car Attached Garage
Property Views
- Lake
- Pond
- City
Home Design
- Frame Construction
- Shingle Roof
- Wood Siding
Interior Spaces
- 1,529 Sq Ft Home
- 1-Story Property
- Open Floorplan
- Vaulted Ceiling
- Ceiling Fan
- Wood Burning Fireplace
- Great Room
- Screened Porch
- Laundry in Garage
Kitchen
- Electric Range
- Dishwasher
Flooring
- Wood
- Laminate
- Tile
Bedrooms and Bathrooms
- 3 Bedrooms
- Split Bedroom Floorplan
- 2 Full Bathrooms
- Separate Shower in Primary Bathroom
Outdoor Features
- Patio
Utilities
- Central Heating and Cooling System
- Well
- Electric Water Heater
- Cable TV Available
Community Details
- No Home Owners Association
Ownership History
Purchase Details
Home Financials for this Owner
Home Financials are based on the most recent Mortgage that was taken out on this home.Purchase Details
Purchase Details
Similar Homes in Ormond Beach, FL
Home Values in the Area
Average Home Value in this Area
Purchase History
| Date | Type | Sale Price | Title Company |
|---|---|---|---|
| Warranty Deed | $225,000 | Waterside Title Co | |
| Deed | $75,000 | -- | |
| Deed | $70,000 | -- |
Property History
| Date | Event | Price | Change | Sq Ft Price |
|---|---|---|---|---|
| 05/28/2025 05/28/25 | Price Changed | $375,000 | -2.6% | $245 / Sq Ft |
| 04/03/2025 04/03/25 | For Sale | $385,000 | +71.1% | $252 / Sq Ft |
| 03/20/2020 03/20/20 | Sold | $225,000 | 0.0% | $147 / Sq Ft |
| 03/01/2020 03/01/20 | Pending | -- | -- | -- |
| 03/01/2020 03/01/20 | Off Market | $225,000 | -- | -- |
| 02/05/2020 02/05/20 | Price Changed | $235,000 | -1.1% | $154 / Sq Ft |
| 01/20/2020 01/20/20 | Price Changed | $237,500 | 0.0% | $155 / Sq Ft |
| 12/08/2019 12/08/19 | Price Changed | $237,600 | -1.0% | $155 / Sq Ft |
| 11/13/2019 11/13/19 | For Sale | $239,900 | -- | $157 / Sq Ft |
Tax History Compared to Growth
Tax History
| Year | Tax Paid | Tax Assessment Tax Assessment Total Assessment is a certain percentage of the fair market value that is determined by local assessors to be the total taxable value of land and additions on the property. | Land | Improvement |
|---|---|---|---|---|
| 2025 | $1,393 | $134,646 | -- | -- |
| 2024 | $1,393 | $130,852 | -- | -- |
| 2023 | $1,393 | $127,041 | $0 | $0 |
| 2022 | $1,339 | $123,341 | $0 | $0 |
| 2021 | $1,372 | $119,749 | $0 | $0 |
| 2020 | $3,493 | $213,404 | $41,284 | $172,120 |
| 2019 | $3,079 | $173,473 | $41,284 | $132,189 |
| 2018 | $2,975 | $163,083 | $31,436 | $131,647 |
| 2017 | $2,857 | $152,076 | $30,216 | $121,860 |
| 2016 | $2,674 | $135,103 | $0 | $0 |
| 2015 | $2,828 | $137,292 | $0 | $0 |
| 2014 | $2,659 | $128,798 | $0 | $0 |
Agents Affiliated with this Home
-
Cliff Glansen
C
Seller's Agent in 2025
Cliff Glansen
FlatFee.com
(877) 575-5505
2,894 Total Sales
-
S
Seller's Agent in 2020
Susie Aboulhosn
Help U Sell Sunshine Realty
-
N
Buyer's Agent in 2020
Non-Member Non-Member Out Of Area
Non-MLS or Out of Area
Map
Source: Space Coast MLS (Space Coast Association of REALTORS®)
MLS Number: 860773
APN: 4240-06-00-0130
- 290 Greenwood Cir
- 706 Lindenwood Cir W
- 126 Knollwood Cir Unit 1
- 736 Lindenwood Cir W
- 130 Kimberly Dr
- 767 Lindenwood Cir W
- 76 Sanchez Ave
- 20 Putnam Ave
- 17 Putnam Ave
- 186 Kenilworth Ave
- 20 Warwick Ave
- 556 N Beach St
- 833 Lucerne Cir
- 199 Rosewood Ave
- 886 Lindenwood Cir W
- 53 Wilmette Ave
- 83 Kenilworth Ave
- 33 Wilmette Ave
- 860 Lindenwood Cir N
- 840 W River Oak Dr
