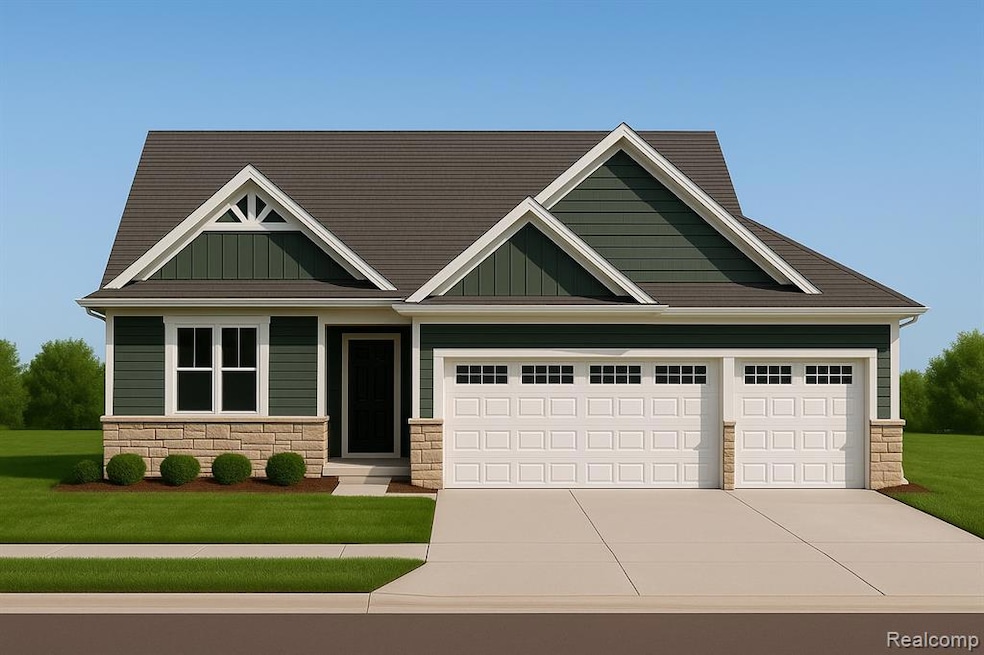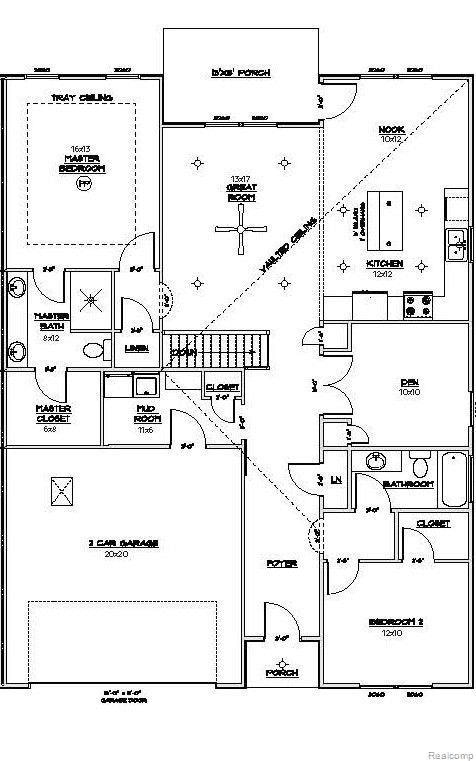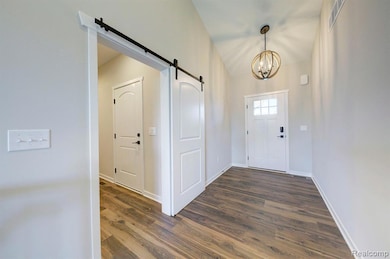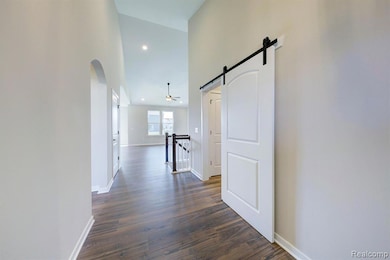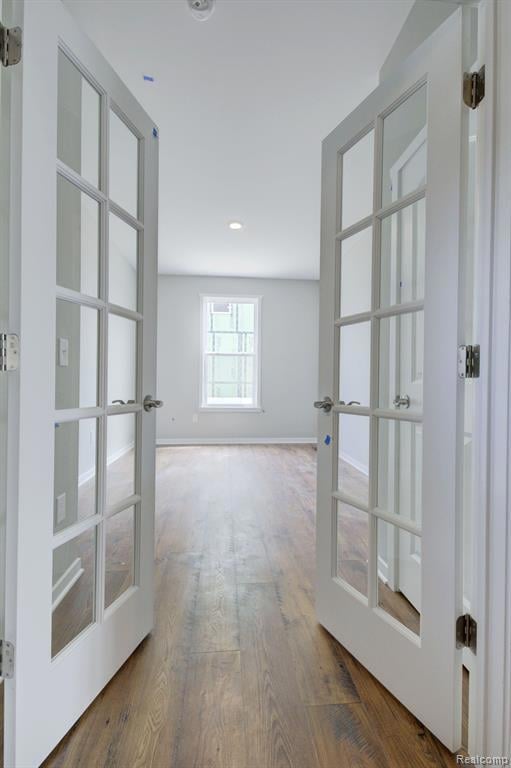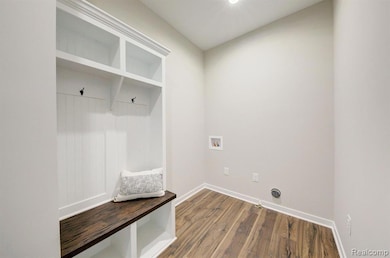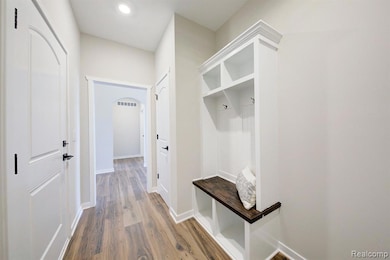595 Birkdale (Moh 44) Dr Howell, MI 48843
Estimated payment $3,370/month
Highlights
- New Construction
- Craftsman Architecture
- Deck
- In Ground Pool
- Clubhouse
- Vaulted Ceiling
About This Home
This remarkable single-story Ranch Style Home offers the perfect blend of comfort and style. Well thoughout 3 bedroom plan with finished walkout lower level. It's open concept design seamlessly integrates the living and dining areas, creating an expansive and inviting atmosphere. The vaulted ceilings add a touch of elegance and enhance the sense of spaciousness. Impressive kitchen featuring a center island, soft-close cabinetry, stunning countertops and an ideal setting for entertaining and everyday cooking looks out over the nature area and pond. Convenience of a first-floor laundry and ease of use right off the garage and mudroom. The primary suite boasts a generously sized walk-in closet and primary bathroom exudes luxury with its dual comfort height vanities and tiled shower. Wide doorways and laminate flooring in the main living areas provide an added touch of convenience and accessibility. The full basement, featuring 9' ceilings and Superior basement walls, comes finished with family room, full bathroom and 4TH bedroom or use as a home office or workout room. This remarkable home comes equipped with a garage door opener and a fully drywalled and insulated garage, sod and irrigation and smart home package. Come pick your colors and customize your dream home. 60 DAY COMPLETION. Stock Photos.
Open House Schedule
-
Sunday, November 16, 20251:00 to 3:00 pm11/16/2025 1:00:00 PM +00:0011/16/2025 3:00:00 PM +00:00Add to Calendar
Home Details
Home Type
- Single Family
Est. Annual Taxes
Year Built
- Built in 2025 | New Construction
Lot Details
- Lot Dimensions are 71x130x94x126
- Property fronts a private road
- Fenced
HOA Fees
- $100 Monthly HOA Fees
Parking
- 3 Car Attached Garage
Home Design
- Craftsman Architecture
- Ranch Style House
- Brick Exterior Construction
- Asphalt Roof
- Passive Radon Mitigation
- Vinyl Construction Material
Interior Spaces
- 1,588 Sq Ft Home
- Vaulted Ceiling
- Mud Room
- Finished Basement
- Sump Pump
Kitchen
- Free-Standing Gas Range
- Microwave
- Dishwasher
- Disposal
Bedrooms and Bathrooms
- 4 Bedrooms
- 3 Full Bathrooms
Outdoor Features
- In Ground Pool
- Deck
- Covered Patio or Porch
- Exterior Lighting
Location
- Ground Level Unit
Utilities
- Forced Air Heating and Cooling System
- Heating System Uses Natural Gas
- Programmable Thermostat
- Natural Gas Water Heater
Listing and Financial Details
- Home warranty included in the sale of the property
- Assessor Parcel Number 471012302044
Community Details
Overview
- Tanya@Ccgbuilders.Com Association
Amenities
- Clubhouse
Recreation
- Community Pool
Map
Home Values in the Area
Average Home Value in this Area
Property History
| Date | Event | Price | List to Sale | Price per Sq Ft |
|---|---|---|---|---|
| 11/13/2025 11/13/25 | For Sale | $599,900 | -- | $378 / Sq Ft |
Source: Realcomp
MLS Number: 20251053806
- MOH 60 Birkdale Ln
- 677 Ln
- 601 Birkdale Dr (Moh 45)
- 660 Dr
- 513 Round Rock (Moh 77)
- TBD Round Rock Dr (Moh 82)
- TBD Round Rock Dr (Moh 66) Dr
- TBD Round Rock (Moh81) Dr
- MOH 67 Round Rock
- Elements 2700 Plan at Tamarack Place
- Integrity 2060 Plan at Tamarack Place
- Elements 1870 Plan at Tamarack Place
- Integrity 1830 Plan at Tamarack Place
- integrity 2280 Plan at Tamarack Place
- Elements 2390 Plan at Tamarack Place
- Integrity 2061 V8.1a Plan at Tamarack Place
- Elements 2200 Plan at Tamarack Place
- Integrity 2190 Plan at Tamarack Place
- Traditions 3100 Plan at Tamarack Place
- Elements 2070 Plan at Tamarack Place
- 934 Hadden Ave
- 727-739 E Sibley St
- 522 Fleming St
- 307 Holly Hills Dr
- 430 E Clinton St Unit .2
- 116 Jewett St
- 1103 S Latson Rd
- 3677-3998 Audrey Rae Ln
- 2557 Hilltop Ln Unit 200
- 4121 Hampton Ridge Blvd
- 1025 Westbury Blvd
- 527 Greenwich Dr
- 2860 E Coon Lake Rd
- 428 Greenwich Dr
- 401 S Highlander Way
- 979 Arundell Ave
- 607 Byron Rd
- 1320 Ashebury Ln
- 525 W Highland Rd
- 1504 Yorkshire Dr
