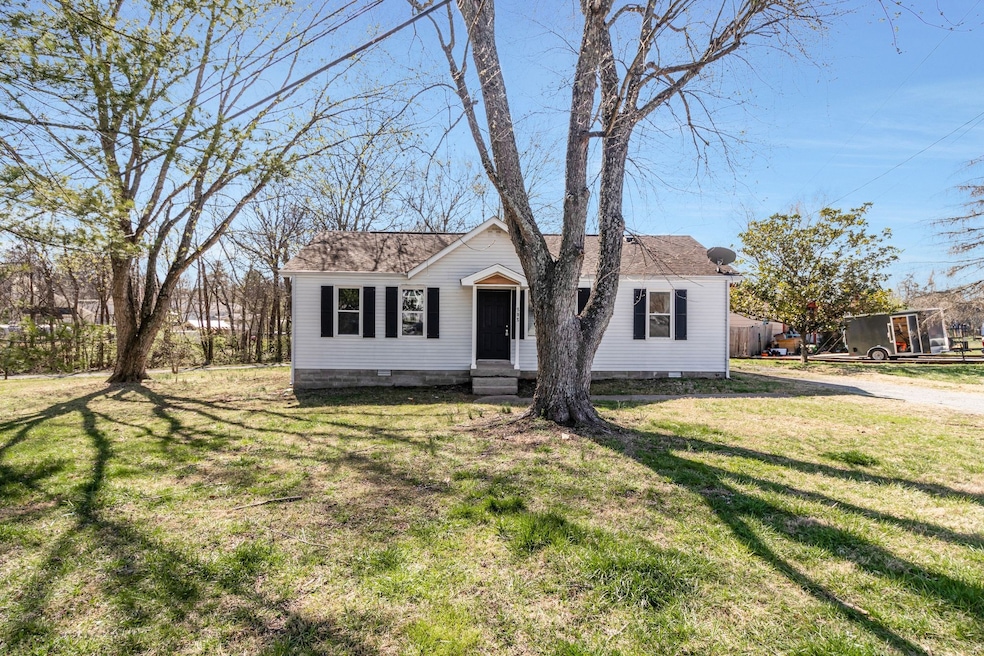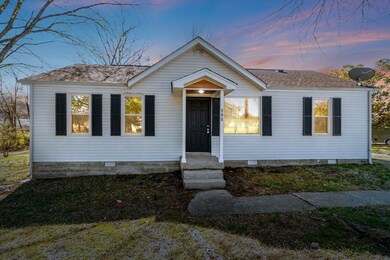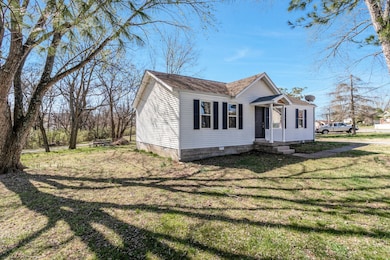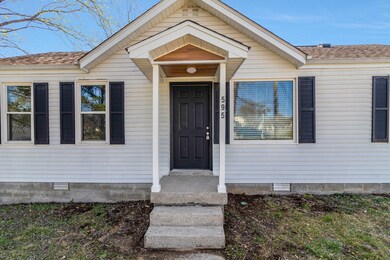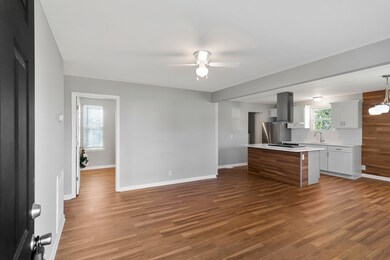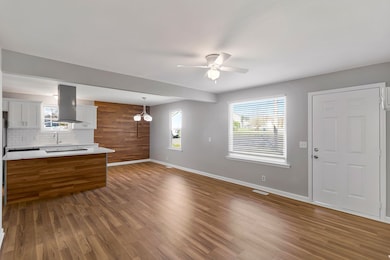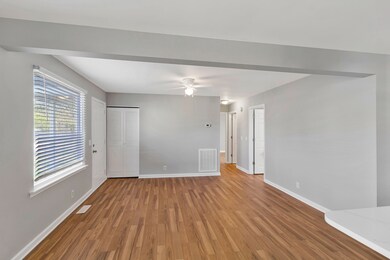
595 Blake Moore Dr La Vergne, TN 37086
Highlights
- No HOA
- Central Heating
- Property has 1 Level
- Cooling Available
About This Home
As of April 2025Beautiful renovation! This 3 bedrooms, 2 bathroom home is situated on corner lot backing onto Brookside Park. The kitchen offers new stainless steel appliances and a large island. sellers to install new driveway. Storage shed stays
Last Agent to Sell the Property
Reliant Realty ERA Powered Brokerage Phone: 6158007313 License # 330833 Listed on: 03/19/2025

Home Details
Home Type
- Single Family
Est. Annual Taxes
- $1,187
Year Built
- Built in 1980
Lot Details
- 0.31 Acre Lot
Home Design
- Shingle Roof
- Vinyl Siding
Interior Spaces
- 1,008 Sq Ft Home
- Property has 1 Level
- Laminate Flooring
- Crawl Space
Kitchen
- <<microwave>>
- Dishwasher
Bedrooms and Bathrooms
- 3 Main Level Bedrooms
- 2 Full Bathrooms
Schools
- Rock Springs Elementary School
- Rock Springs Middle School
- Stewarts Creek High School
Utilities
- Cooling Available
- Central Heating
Community Details
- No Home Owners Association
- Farmingdale Est Sec 1 Subdivision
Listing and Financial Details
- Assessor Parcel Number 029B C 01400 R0017911
Ownership History
Purchase Details
Home Financials for this Owner
Home Financials are based on the most recent Mortgage that was taken out on this home.Purchase Details
Home Financials for this Owner
Home Financials are based on the most recent Mortgage that was taken out on this home.Purchase Details
Home Financials for this Owner
Home Financials are based on the most recent Mortgage that was taken out on this home.Purchase Details
Home Financials for this Owner
Home Financials are based on the most recent Mortgage that was taken out on this home.Purchase Details
Home Financials for this Owner
Home Financials are based on the most recent Mortgage that was taken out on this home.Similar Homes in La Vergne, TN
Home Values in the Area
Average Home Value in this Area
Purchase History
| Date | Type | Sale Price | Title Company |
|---|---|---|---|
| Warranty Deed | $321,000 | Signature Title | |
| Warranty Deed | $321,000 | Signature Title | |
| Warranty Deed | $255,000 | Rudy Title | |
| Warranty Deed | $243,000 | -- | |
| Warranty Deed | $200,000 | Toro Title | |
| Warranty Deed | $61,000 | -- |
Mortgage History
| Date | Status | Loan Amount | Loan Type |
|---|---|---|---|
| Open | $256,800 | New Conventional | |
| Closed | $256,800 | New Conventional | |
| Previous Owner | $248,589 | No Value Available | |
| Previous Owner | $200,000 | Construction | |
| Previous Owner | $30,710 | Credit Line Revolving | |
| Previous Owner | $100,000 | New Conventional | |
| Previous Owner | $59,895 | FHA |
Property History
| Date | Event | Price | Change | Sq Ft Price |
|---|---|---|---|---|
| 04/25/2025 04/25/25 | Sold | $321,000 | -8.3% | $318 / Sq Ft |
| 03/27/2025 03/27/25 | Pending | -- | -- | -- |
| 03/19/2025 03/19/25 | For Sale | $350,000 | +37.3% | $347 / Sq Ft |
| 12/23/2024 12/23/24 | Sold | $255,000 | -3.8% | $253 / Sq Ft |
| 12/08/2024 12/08/24 | Pending | -- | -- | -- |
| 11/20/2024 11/20/24 | For Sale | $265,000 | +9.1% | $263 / Sq Ft |
| 12/22/2022 12/22/22 | Sold | $243,000 | +1.3% | $240 / Sq Ft |
| 11/19/2022 11/19/22 | Pending | -- | -- | -- |
| 11/16/2022 11/16/22 | For Sale | $240,000 | -- | $237 / Sq Ft |
Tax History Compared to Growth
Tax History
| Year | Tax Paid | Tax Assessment Tax Assessment Total Assessment is a certain percentage of the fair market value that is determined by local assessors to be the total taxable value of land and additions on the property. | Land | Improvement |
|---|---|---|---|---|
| 2025 | $1,187 | $49,200 | $13,750 | $35,450 |
| 2024 | $1,187 | $49,200 | $13,750 | $35,450 |
| 2023 | $890 | $47,450 | $13,750 | $33,700 |
| 2022 | $767 | $47,450 | $13,750 | $33,700 |
| 2021 | $702 | $31,650 | $7,750 | $23,900 |
| 2020 | $702 | $31,650 | $7,750 | $23,900 |
| 2019 | $702 | $31,650 | $7,750 | $23,900 |
| 2018 | $889 | $31,650 | $0 | $0 |
| 2017 | $741 | $20,400 | $0 | $0 |
| 2016 | $741 | $20,400 | $0 | $0 |
| 2015 | $746 | $20,400 | $0 | $0 |
| 2014 | $507 | $20,400 | $0 | $0 |
| 2013 | -- | $17,775 | $0 | $0 |
Agents Affiliated with this Home
-
Montse Garcia-Senes
M
Seller's Agent in 2025
Montse Garcia-Senes
Reliant Realty ERA Powered
(615) 859-7150
11 in this area
68 Total Sales
-
Vladimir Urbino Rodriguez
V
Buyer's Agent in 2025
Vladimir Urbino Rodriguez
Hodges and Fooshee Realty Inc.
(615) 538-1100
1 in this area
16 Total Sales
-
April Cashion

Seller's Agent in 2024
April Cashion
Adventure Park Realty
(615) 566-7270
2 in this area
16 Total Sales
-
Valbona Gjoligaj

Seller's Agent in 2022
Valbona Gjoligaj
LPT Realty LLC
(347) 217-0374
1 in this area
27 Total Sales
Map
Source: Realtracs
MLS Number: 2806332
APN: 029B-C-014.00-000
- 810 Summer Hill Ln
- 582 Autumn Ct
- 5105 Mountain Breeze Ct
- 798 Summer Hill Ln
- 2106 Debbie Ln
- 102 Harrier Ct
- 2107 Debbie Ln
- 106 Shrike Ct
- 626 Knollwood Dr
- 412 Penfold Alley
- 331 Caxton Alley
- 330 Caxton Alley
- 336 Caxton Alley
- 708 Brushy Ridge Dr
- 7363 Carothers Rd Unit 526-001
- 7363 Carothers Rd Unit 526-002
- 7363 Carothers Rd Unit 526-101
- 7363 Carothers Rd Unit 526-102
- 7363 Carothers Rd Unit 526-103
- 7363 Carothers Rd Unit 526-104
