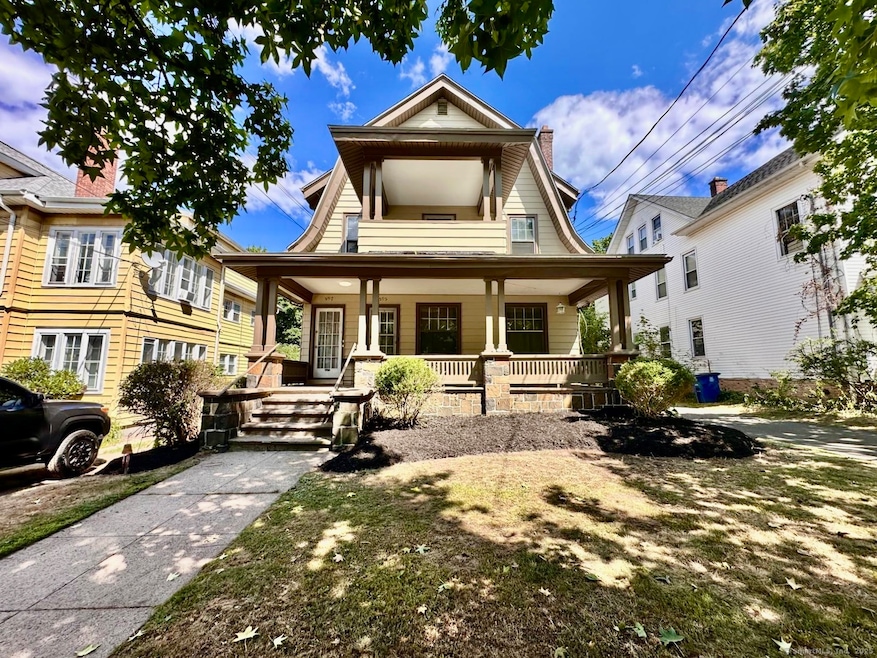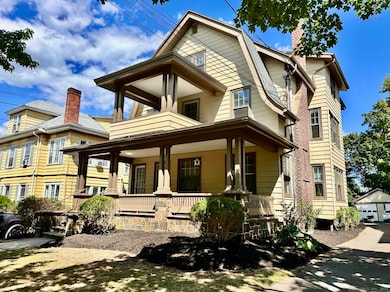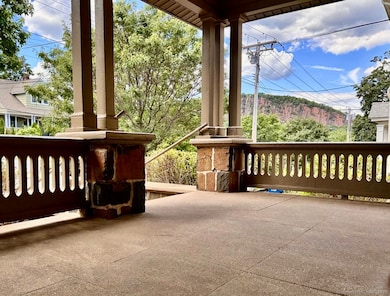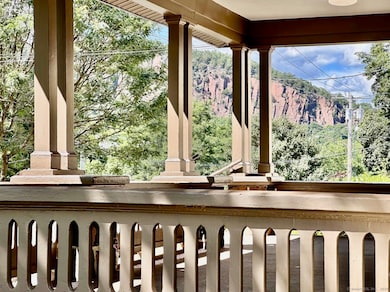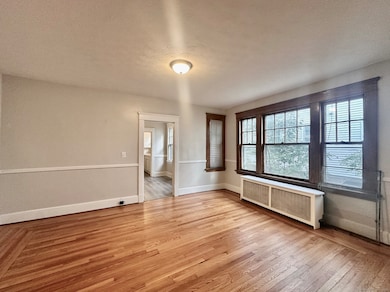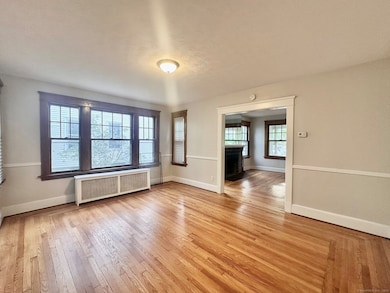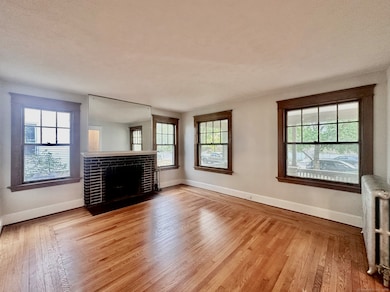595 Central Ave New Haven, CT 06515
Westville NeighborhoodEstimated payment $5,106/month
Highlights
- 2 Fireplaces
- Hot Water Circulator
- Level Lot
- Porch
- Hot Water Heating System
- 4-minute walk to Edgewood Park
About This Home
Location, Location! This 3-family is located in prime Westville! You have gorgeous views of West Rock State Park from your 1st- and 2nd-floor porches. You're within walking distance to the Edgewood Park farmers market, restaurants, bars, cafes, hiking at West Rock, tennis courts, the Yale Bowl, and more. The first-floor unit is a sunny 2-bedroom, 1-bath apartment currently rented at $2,195/month (tenant moves in September 1st). Highlights include a large living room with a fireplace, hardwood floors, a separate dining room, a separate kitchen with stainless steel appliances, and a renovated bathroom. The second-floor unit also offers 2 bedrooms and 1 bath, rented at $2,050/month. Mirroring the character of the first floor, it includes hardwood floors, a separate living room with a fireplace, and a separate dining room. There is a mini-split unit in the living room and primary bedroom. The primary bedroom has a large walk-in closet. The unit also has both a front and back porch-the front porch featuring incredible West Rock views. The third-floor unit is a bright, fully renovated 3-bedroom, 1-bath apartment rented at $2,295/month. This apartment features exposed brick accent walls, a newly renovated kitchen, a spacious living room, a renovated bathroom, and 3 generously sized bedrooms. The basement has 3 washer/dryer hook-ups-one for each unit-and lots of storage space. There is also a detached 2-car garage and a large backyard. Newly painted exterior and brand new roof.
Listing Agent
Caplan Realty Corp. Brokerage Phone: (347) 563-5554 License #REB.0794022 Listed on: 08/25/2025
Property Details
Home Type
- Multi-Family
Est. Annual Taxes
- $10,980
Year Built
- Built in 1920
Lot Details
- 9,148 Sq Ft Lot
- Level Lot
Parking
- 2 Car Garage
Home Design
- Concrete Foundation
- Stone Foundation
- Frame Construction
- Shingle Roof
- Vinyl Siding
Interior Spaces
- 3,755 Sq Ft Home
- 2 Fireplaces
Bedrooms and Bathrooms
- 7 Bedrooms
- 3 Full Bathrooms
Unfinished Basement
- Basement Fills Entire Space Under The House
- Laundry in Basement
Outdoor Features
- Porch
Schools
- Mauro-Sheridan Elementary School
Utilities
- Hot Water Heating System
- Heating System Uses Natural Gas
- Heating System Uses Oil
- Hot Water Circulator
- Fuel Tank Located in Basement
Community Details
- 3 Units
Listing and Financial Details
- Assessor Parcel Number 1259621
Map
Home Values in the Area
Average Home Value in this Area
Tax History
| Year | Tax Paid | Tax Assessment Tax Assessment Total Assessment is a certain percentage of the fair market value that is determined by local assessors to be the total taxable value of land and additions on the property. | Land | Improvement |
|---|---|---|---|---|
| 2025 | $10,980 | $278,670 | $76,090 | $202,580 |
| 2024 | $10,729 | $278,670 | $76,090 | $202,580 |
| 2023 | $10,367 | $278,670 | $76,090 | $202,580 |
| 2022 | $11,077 | $278,670 | $76,090 | $202,580 |
| 2021 | $8,511 | $193,970 | $59,290 | $134,680 |
| 2020 | $8,511 | $193,970 | $59,290 | $134,680 |
| 2019 | $8,337 | $193,970 | $59,290 | $134,680 |
| 2018 | $8,337 | $193,970 | $59,290 | $134,680 |
| 2017 | $7,503 | $193,970 | $59,290 | $134,680 |
| 2016 | $7,390 | $177,870 | $70,210 | $107,660 |
| 2015 | $7,390 | $177,870 | $70,210 | $107,660 |
| 2014 | $7,390 | $177,870 | $70,210 | $107,660 |
Property History
| Date | Event | Price | List to Sale | Price per Sq Ft |
|---|---|---|---|---|
| 12/03/2025 12/03/25 | For Sale | $799,000 | 0.0% | $213 / Sq Ft |
| 12/02/2025 12/02/25 | Off Market | $799,000 | -- | -- |
| 11/26/2025 11/26/25 | Price Changed | $799,000 | 0.0% | $213 / Sq Ft |
| 11/26/2025 11/26/25 | For Sale | $799,000 | -6.0% | $213 / Sq Ft |
| 10/28/2025 10/28/25 | Pending | -- | -- | -- |
| 08/28/2025 08/28/25 | For Sale | $850,000 | -- | $226 / Sq Ft |
Purchase History
| Date | Type | Sale Price | Title Company |
|---|---|---|---|
| Quit Claim Deed | -- | None Available | |
| Warranty Deed | $287,500 | -- | |
| Deed | $58,000 | -- |
Mortgage History
| Date | Status | Loan Amount | Loan Type |
|---|---|---|---|
| Previous Owner | $258,750 | Commercial | |
| Previous Owner | $38,000 | Adjustable Rate Mortgage/ARM | |
| Previous Owner | $50,000 | No Value Available |
Source: SmartMLS
MLS Number: 24121609
APN: NHVN-000387-001137-000900
- 70 Fountain St Unit 4
- 1016 Whalley Ave Unit 6
- 999 Whalley Ave Unit 1H
- 126 Willard St
- 206 W Rock Ave
- 55 Marvel Rd
- 57 Austin St
- 257 Blake St
- 141 Valley St
- 120 Emerson St
- 151 Fitch St
- 96 Hubinger St
- 86 Roydon Rd
- 233 Valley St
- 360 Fountain St Unit 5
- 119 Westwood Rd
- 907 Elm St
- 1975 Chapel St
- 471 Whalley Ave Unit G
- 865 Elm St
- 347 Alden Ave Unit 2
- 347 Alden Ave Unit 3
- 400 Blake St
- 66 Barnett St Unit 1
- 330 Blake St Unit c-6
- 216 Fountain St
- 215 Fountain St Unit C
- 211 Fountain St
- 175 Alden Ave Unit 3
- 215 Blake St
- 631 Whalley Ave
- 130 Hubinger St Unit 2
- 1253 Forest Rd Unit 1
- 209 Willard St Unit 3
- 1085 Whalley Ave Unit 5
- 1085 Whalley Ave Unit 6
- 1085 Whalley Ave Unit 1
- 1085 Whalley Ave Unit 11
- 195 Valley St
- 15 Dayton St Unit 1
