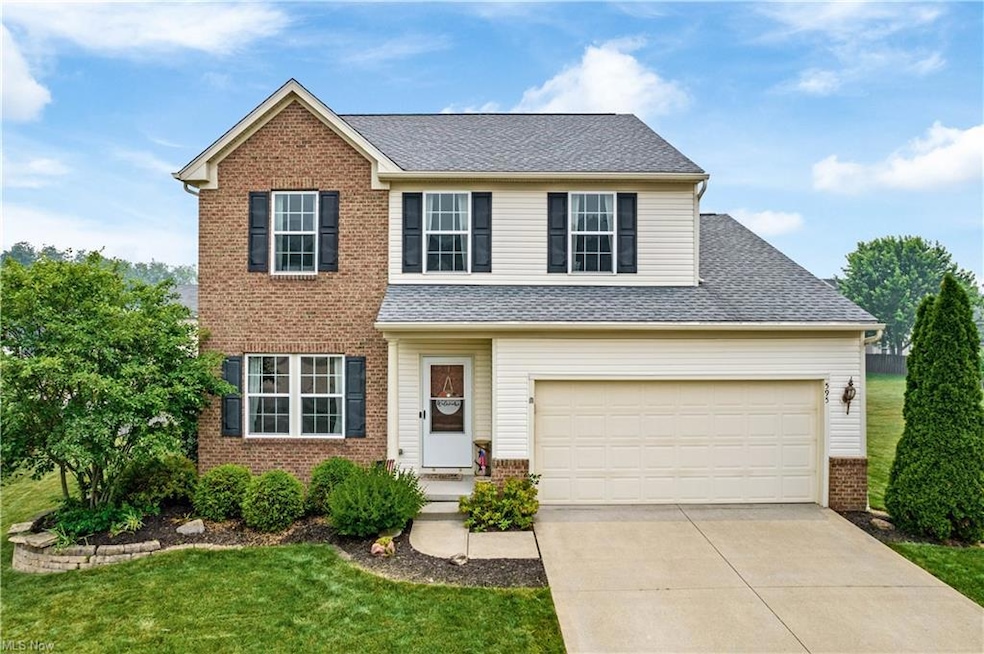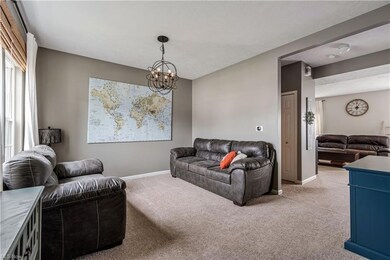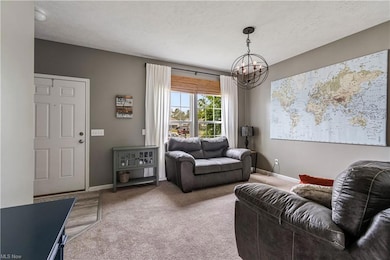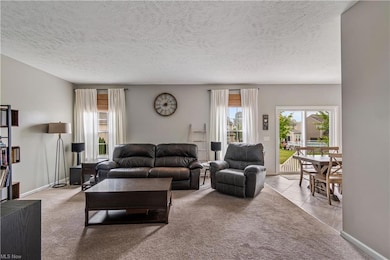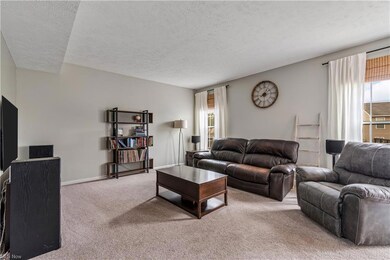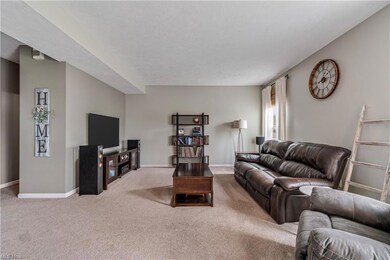
595 Jessica Ln Wadsworth, OH 44281
Highlights
- Colonial Architecture
- Cul-De-Sac
- Patio
- Franklin Elementary School Rated A-
- Porch
- 3-minute walk to Bird Street Park
About This Home
As of August 2023This well maintained 3 bedroom, 3.5 bath home sits at the end of a quiet cul-de-sac in south Wadsworth. The covered porch welcomes you into a living room/office and flows into a very comfortable family room. Open from there, stroll into the dining area and then into the beautiful kitchen with 42 inch cherry cabinets, island, subway tile backsplash, stainless appliances, large pantry and LVT flooring. First floor laundry with shoe area and barn door complete the first floor. Paver patio access from the eat in kitchen is great for quiet evenings by the fire pit. Head upstairs to the large loft, which is a great flex option to add a fourth bedroom or keep it as an office/playroom. Huge master bedroom with en suite bath (wainscoting/white cabinetry) and walk in closet. Two additional bedrooms and a bath are located on the second floor. The basement has tons of options, including a partially finished area and a full bath, still leaving plenty of storage. NO HOA. Recent upgrades include paint and carpet 2019, roof 2017, A/C 2015, bath remodel among others. Come see this one before it is gone!
Last Agent to Sell the Property
M. C. Real Estate License #2004018542 Listed on: 06/29/2023

Home Details
Home Type
- Single Family
Est. Annual Taxes
- $3,840
Year Built
- Built in 2010
Lot Details
- 0.26 Acre Lot
- Cul-De-Sac
- Street terminates at a dead end
Parking
- 2 Car Garage
- Garage Door Opener
Home Design
- Colonial Architecture
- Brick Exterior Construction
- Asphalt Roof
- Vinyl Construction Material
Interior Spaces
- 2-Story Property
- Partially Finished Basement
- Basement Fills Entire Space Under The House
Kitchen
- Range
- Microwave
- Dishwasher
- Disposal
Bedrooms and Bathrooms
- 3 Bedrooms
Home Security
- Carbon Monoxide Detectors
- Fire and Smoke Detector
Outdoor Features
- Patio
- Porch
Utilities
- Forced Air Heating and Cooling System
- Heating System Uses Gas
Community Details
- Bird Street Park Community
Listing and Financial Details
- Assessor Parcel Number 040-20D-11-190
Ownership History
Purchase Details
Purchase Details
Home Financials for this Owner
Home Financials are based on the most recent Mortgage that was taken out on this home.Purchase Details
Home Financials for this Owner
Home Financials are based on the most recent Mortgage that was taken out on this home.Purchase Details
Home Financials for this Owner
Home Financials are based on the most recent Mortgage that was taken out on this home.Purchase Details
Home Financials for this Owner
Home Financials are based on the most recent Mortgage that was taken out on this home.Purchase Details
Home Financials for this Owner
Home Financials are based on the most recent Mortgage that was taken out on this home.Purchase Details
Home Financials for this Owner
Home Financials are based on the most recent Mortgage that was taken out on this home.Purchase Details
Purchase Details
Similar Homes in Wadsworth, OH
Home Values in the Area
Average Home Value in this Area
Purchase History
| Date | Type | Sale Price | Title Company |
|---|---|---|---|
| Quit Claim Deed | -- | None Listed On Document | |
| Quit Claim Deed | $124,500 | First Source Title | |
| Quit Claim Deed | $124,500 | First Source Title | |
| Warranty Deed | $320,000 | None Listed On Document | |
| Warranty Deed | $222,500 | Infinity Title | |
| Warranty Deed | $159,000 | None Available | |
| Deed | $157,240 | -- | |
| Deed | $22,500 | -- | |
| Deed | -- | -- |
Mortgage History
| Date | Status | Loan Amount | Loan Type |
|---|---|---|---|
| Previous Owner | $101,000 | New Conventional | |
| Previous Owner | $314,204 | FHA | |
| Previous Owner | $178,000 | New Conventional | |
| Previous Owner | $156,120 | FHA | |
| Previous Owner | $154,391 | FHA | |
| Previous Owner | $1,500,000 | Unknown |
Property History
| Date | Event | Price | Change | Sq Ft Price |
|---|---|---|---|---|
| 07/18/2025 07/18/25 | For Sale | $579,999 | +81.2% | $232 / Sq Ft |
| 08/10/2023 08/10/23 | Sold | $320,000 | +1.6% | $133 / Sq Ft |
| 07/02/2023 07/02/23 | Pending | -- | -- | -- |
| 06/29/2023 06/29/23 | For Sale | $314,900 | +41.5% | $131 / Sq Ft |
| 11/08/2019 11/08/19 | Sold | $222,500 | -3.2% | $93 / Sq Ft |
| 09/26/2019 09/26/19 | Pending | -- | -- | -- |
| 08/13/2019 08/13/19 | Price Changed | $229,900 | -4.2% | $96 / Sq Ft |
| 07/19/2019 07/19/19 | Price Changed | $239,900 | -2.1% | $100 / Sq Ft |
| 06/27/2019 06/27/19 | For Sale | $245,000 | +54.1% | $102 / Sq Ft |
| 11/14/2013 11/14/13 | Sold | $159,000 | -8.6% | $81 / Sq Ft |
| 11/10/2013 11/10/13 | Pending | -- | -- | -- |
| 07/15/2013 07/15/13 | For Sale | $174,000 | -- | $89 / Sq Ft |
Tax History Compared to Growth
Tax History
| Year | Tax Paid | Tax Assessment Tax Assessment Total Assessment is a certain percentage of the fair market value that is determined by local assessors to be the total taxable value of land and additions on the property. | Land | Improvement |
|---|---|---|---|---|
| 2024 | $4,059 | $92,420 | $22,750 | $69,670 |
| 2023 | $4,059 | $87,150 | $22,750 | $64,400 |
| 2022 | $3,840 | $87,150 | $22,750 | $64,400 |
| 2021 | $3,832 | $73,630 | $18,200 | $55,430 |
| 2020 | $3,375 | $73,630 | $18,200 | $55,430 |
| 2019 | $3,379 | $73,630 | $18,200 | $55,430 |
| 2018 | $2,990 | $61,090 | $12,810 | $48,280 |
| 2017 | $2,991 | $61,090 | $12,810 | $48,280 |
| 2016 | $3,040 | $61,090 | $12,810 | $48,280 |
| 2015 | $2,872 | $55,040 | $11,540 | $43,500 |
| 2014 | $2,919 | $55,040 | $11,540 | $43,500 |
| 2013 | $2,923 | $55,040 | $11,540 | $43,500 |
Agents Affiliated with this Home
-
Nicholas Huscroft
N
Seller's Agent in 2025
Nicholas Huscroft
Chosen Real Estate Group
(330) 249-3499
2 in this area
1,312 Total Sales
-
Matt Marquard

Seller's Agent in 2023
Matt Marquard
M. C. Real Estate
(330) 242-2222
3 in this area
51 Total Sales
-
Sarah Halsey

Buyer's Agent in 2023
Sarah Halsey
Berkshire Hathaway HomeServices Stouffer Realty
(330) 268-0102
9 in this area
139 Total Sales
-
Amanda Ondrey

Seller's Agent in 2019
Amanda Ondrey
M. C. Real Estate
(330) 802-9618
188 in this area
541 Total Sales
-
A
Seller's Agent in 2013
Albert Hepp
Deleted Agent
Map
Source: MLS Now
MLS Number: 4470434
APN: 040-20D-11-190
- 221 Northpark Dr
- 225 E Bergey St
- 499 Main St
- 242 Water St
- 265 Chestnut St
- 195 Water St
- 301 S Lyman St
- 9899 Mount Eaton Rd
- 129 Fairview Ave
- 87 Fairview Ave
- 132 Country Meadow Ln
- 220 Country Meadow Ln
- 1014 Marissa Dr
- 397 Dalton Dr
- 129 S Pardee St
- 797 Chardoney Dr
- 778 Longbrook Dr
- 158 Humbolt Ave
- 1023 Wall Rd
- 243 Mills St
