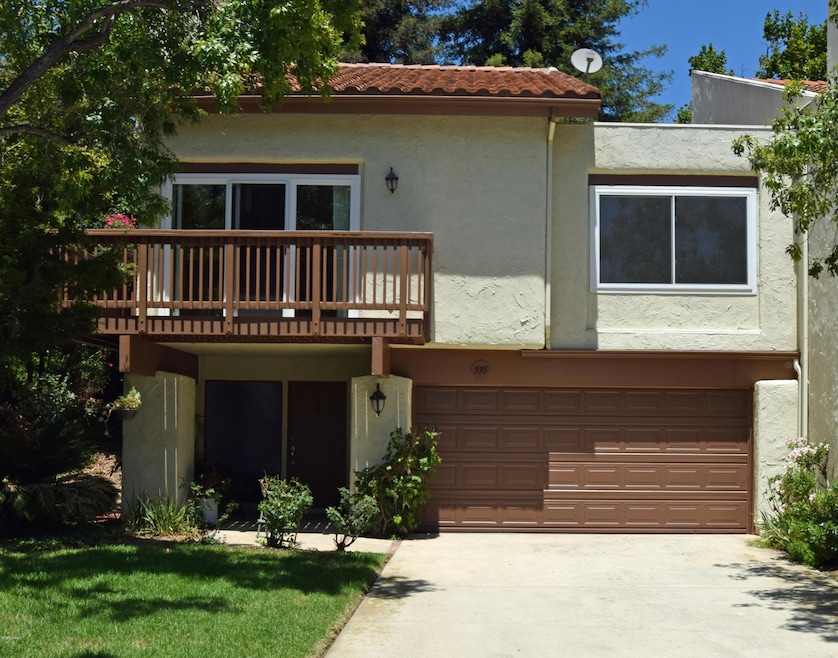595 Racquet Club Ln Thousand Oaks, CA 91360
Highlights
- Updated Kitchen
- Open Floorplan
- Traditional Architecture
- Acacia Elementary School Rated A-
- Deck
- Cathedral Ceiling
About This Home
Attractive remodeled Racquet Club townhome in mint condition. Wood laminate and tile flooring, new carpeting in primary bedroom, freshly painted interior in many places, plantation shutters, newer dual pane windows, remodeled bathrooms, separate laundry room and an upstairs loft for the perfect office location. Living room with fireplace and an outdoor balcony. Kitchen has been remodeled with granite counters and stainless appliances. Furnace and central air within past ten years, roof replaced and outdoor covered patio with shade trees that backs to an open greenbelt area. This home includes a refrigerator and washer/dryer and has an attached two car garage with lots of storage space. Conveniently located close to schools, shopping and freeway access.
Townhouse Details
Home Type
- Townhome
Est. Annual Taxes
- $7,977
Year Built
- Built in 1977 | Remodeled
Lot Details
- 2,614 Sq Ft Lot
- End Unit
- Wrought Iron Fence
- Wood Fence
- Landscaped
- Sprinkler System
- Back and Front Yard
Parking
- 2 Car Direct Access Garage
- Parking Storage or Cabinetry
- Side by Side Parking
- Single Garage Door
- Garage Door Opener
- Driveway
- Guest Parking
Home Design
- Traditional Architecture
- Raised Foundation
- Tile Roof
- Wood Siding
- Stucco
Interior Spaces
- 2,004 Sq Ft Home
- 3-Story Property
- Open Floorplan
- Cathedral Ceiling
- Skylights
- Gas Fireplace
- Double Pane Windows
- Plantation Shutters
- Drapes & Rods
- Window Screens
- Sliding Doors
- Entryway
- Great Room
- Living Room with Fireplace
- Formal Dining Room
- Loft
- Attic
- Unfinished Basement
Kitchen
- Updated Kitchen
- Eat-In Kitchen
- Oven
- Range
- Microwave
- Dishwasher
- Granite Countertops
- Disposal
Flooring
- Carpet
- Laminate
- Stone
Bedrooms and Bathrooms
- 3 Bedrooms
- All Upper Level Bedrooms
- Remodeled Bathroom
- 2 Full Bathrooms
- Double Vanity
- Shower Only
- Linen Closet In Bathroom
Laundry
- Laundry Room
- Dryer
- Washer
Home Security
Outdoor Features
- Living Room Balcony
- Deck
- Wood Patio
- Rain Gutters
Utilities
- Central Air
- Cooling System Mounted In Outer Wall Opening
- Heating System Uses Natural Gas
- Furnace
- Underground Utilities
- Municipal Utilities District Water
- Natural Gas Water Heater
- Satellite Dish
- Cable TV Available
Listing and Financial Details
- Rent includes association dues
- 12 Month Lease Term
- Available 8/1/25
- Assessor Parcel Number 5250160225
Community Details
Overview
- Property has a Home Owners Association
- Racquet Club Villas 317 Subdivision
- Maintained Community
- The community has rules related to covenants, conditions, and restrictions
- Greenbelt
Amenities
- Guest Suites
Pet Policy
- Call for details about the types of pets allowed
Security
- Carbon Monoxide Detectors
- Fire and Smoke Detector
Map
Source: Conejo Simi Moorpark Association of REALTORS®
MLS Number: 225004348
APN: 525-0-160-225
- 603 Racquet Club Ln
- 813 Woodlawn Dr
- 460 Arbor Lane Ct Unit 203
- 769 Birchpark Cir Unit 203
- 769 Birchpark Cir Unit 101
- 769 Birchpark Cir Unit 207
- 351 Chestnut Hill Ct Unit 26
- 788 Pinetree Cir Unit 13
- 348 Chestnut Hill Ct Unit 17
- 324 Chestnut Hill Ct Unit 14
- 1202 Monte Sereno Dr
- 1229 Monte Sereno Dr
- 291 Sequoia Ct Unit 13
- 255 Sequoia Ct Unit 21
- 428 Maidstone Ln
- 245 Oakleaf Dr Unit 205
- 224 Oakleaf Dr Unit 102
- 539 Spyglass Ln
- 889 Shadow Lake Dr
- 460 Arbor Lane Ct Unit 207
- 693 Mccloud Ave
- 1202 Monte Sereno Dr
- 290 Sequoia Ct
- 211 Windtree Ave
- 674 Cypress St
- 651 Paseo Vista
- 850 Warwick Ave
- 509 Canyon Vista Dr
- 1176 Amberton Ln
- 555 Laurie Ln
- 550 Laurie Ln
- 1439 Ramona Dr
- 8 W Janss Rd
- 204 Midbury Hill Rd
- 1563 Silver Shadow Dr
- 299 E Thousand Oaks Blvd
- 299 E Thousand Oaks Blvd Unit 406
- 299 E Thousand Oaks Blvd Unit 448







