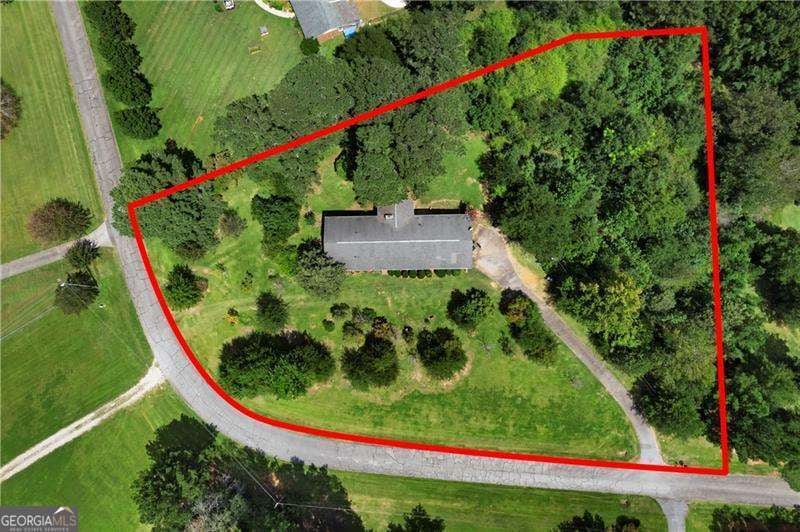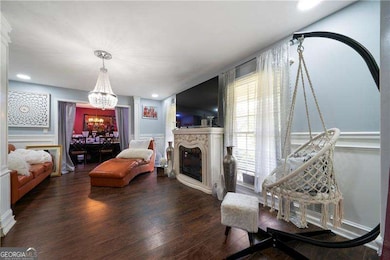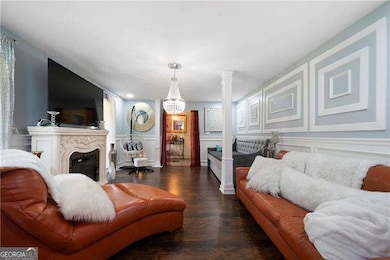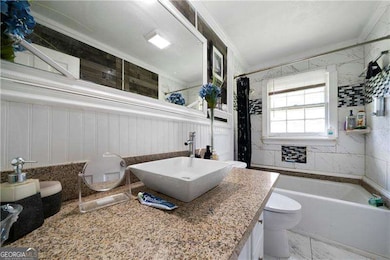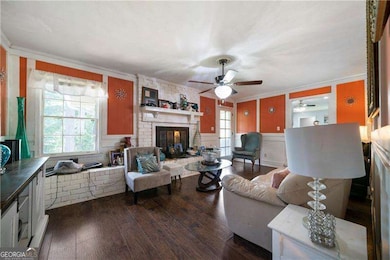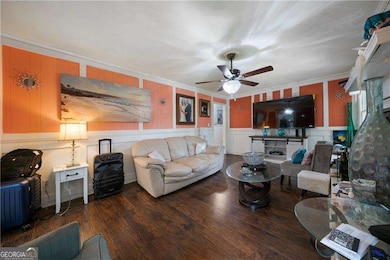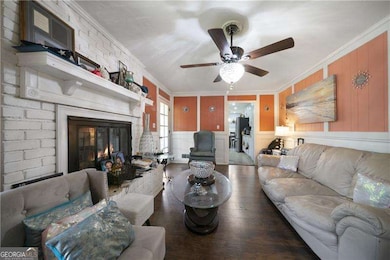595 Ridgeway Rd Covington, GA 30014
Estimated payment $1,929/month
Highlights
- 2.04 Acre Lot
- Dining Room Seats More Than Twelve
- 2-Story Property
- Eastside High School Rated A-
- Deck
- Wood Flooring
About This Home
Welcome to this charming and versatile 3-bedroom, 3-bath ranch-style home, offering comfortable main-level living paired with a fully finished terrace-level in-law suite-perfect for multigenerational living, guests, or rental income. Main Level Features: * Living area with hardwood floors, large windows, and a cozy fireplace * Spacious kitchen with ample countertops and cabinetry, stainless appliances, breakfast nook and adjacent laundry. * Dining area and great room right off kitchen ideal for family meals or entertaining * Primary bedroom suite with walk-in closet and private en-suite bath featuring a double vanity, soaking tub, and separate shower * Two additional bedrooms with a shared full bath-great for kids, guests, or a home office Terrace Level / In-Law Suite: * Fully finished walk-out basement with private entrance * Open living space with a living room, dining nook, and kitchenette or full kitchen * Private bedroom and a full bath-perfect for a mother-in-law, caregiver, or tenant * Bonus space for an office, fitness area, or media room Exterior & Lot: * Classic ranch curb appeal with front porch or stoop * Spacious deck or patio overlooking a fenced backyard or wooded lot * Located in a quiet neighborhood Ideal For: *Families needing separate living space for relatives *Buyers interested in rental income from the terrace level *Anyone seeking a blend of single-level convenience and expanded lower-level functionality
Home Details
Home Type
- Single Family
Est. Annual Taxes
- $3,070
Year Built
- Built in 1973
Lot Details
- 2.04 Acre Lot
- Back Yard Fenced
Parking
- Off-Street Parking
Home Design
- 2-Story Property
- Block Foundation
- Composition Roof
- Block Exterior
- Four Sided Brick Exterior Elevation
Interior Spaces
- 1 Fireplace
- Great Room
- Dining Room Seats More Than Twelve
- Basement
- Boat door in Basement
- Laundry closet
Kitchen
- Country Kitchen
- Breakfast Area or Nook
- Dishwasher
Flooring
- Wood
- Carpet
- Tile
Bedrooms and Bathrooms
- 3 Bedrooms | 2 Main Level Bedrooms
- Primary Bedroom on Main
- Soaking Tub
Outdoor Features
- Deck
Schools
- East Newton Elementary School
- Indian Creek Middle School
- Eastside High School
Utilities
- Central Heating and Cooling System
- 220 Volts
- Septic Tank
- Cable TV Available
Community Details
- No Home Owners Association
Map
Home Values in the Area
Average Home Value in this Area
Tax History
| Year | Tax Paid | Tax Assessment Tax Assessment Total Assessment is a certain percentage of the fair market value that is determined by local assessors to be the total taxable value of land and additions on the property. | Land | Improvement |
|---|---|---|---|---|
| 2024 | $3,125 | $123,360 | $24,000 | $99,360 |
| 2023 | $3,102 | $114,320 | $12,000 | $102,320 |
| 2022 | $2,373 | $87,440 | $12,000 | $75,440 |
| 2021 | $2,464 | $81,240 | $10,560 | $70,680 |
| 2020 | $2,266 | $67,440 | $8,800 | $58,640 |
| 2019 | $1,637 | $65,160 | $8,800 | $56,360 |
| 2018 | $2,667 | $77,680 | $8,800 | $68,880 |
| 2017 | $1,717 | $79,240 | $8,800 | $70,440 |
| 2016 | $1,447 | $71,360 | $7,800 | $63,560 |
| 2015 | $656 | $48,400 | $7,800 | $40,600 |
| 2014 | $1,016 | $59,080 | $0 | $0 |
Property History
| Date | Event | Price | List to Sale | Price per Sq Ft | Prior Sale |
|---|---|---|---|---|---|
| 11/06/2025 11/06/25 | Price Changed | $319,000 | -13.6% | -- | |
| 10/22/2025 10/22/25 | Price Changed | $369,000 | -5.1% | -- | |
| 10/02/2025 10/02/25 | Price Changed | $389,000 | -4.9% | -- | |
| 09/06/2025 09/06/25 | For Sale | $409,000 | +240.8% | -- | |
| 07/16/2018 07/16/18 | Sold | $120,000 | -3.9% | $46 / Sq Ft | View Prior Sale |
| 05/21/2018 05/21/18 | Pending | -- | -- | -- | |
| 05/08/2018 05/08/18 | Price Changed | $124,900 | -3.8% | $47 / Sq Ft | |
| 05/04/2018 05/04/18 | Price Changed | $129,900 | -7.1% | $49 / Sq Ft | |
| 04/24/2018 04/24/18 | For Sale | $139,900 | 0.0% | $53 / Sq Ft | |
| 04/17/2018 04/17/18 | Pending | -- | -- | -- | |
| 03/30/2018 03/30/18 | Price Changed | $139,900 | 0.0% | $53 / Sq Ft | |
| 03/30/2018 03/30/18 | For Sale | $139,900 | -6.7% | $53 / Sq Ft | |
| 01/30/2018 01/30/18 | Pending | -- | -- | -- | |
| 01/30/2018 01/30/18 | For Sale | $149,900 | 0.0% | $57 / Sq Ft | |
| 01/29/2018 01/29/18 | Pending | -- | -- | -- | |
| 01/09/2018 01/09/18 | Price Changed | $149,900 | -6.3% | $57 / Sq Ft | |
| 09/12/2017 09/12/17 | Price Changed | $160,000 | -1.2% | $61 / Sq Ft | |
| 08/13/2017 08/13/17 | For Sale | $162,000 | -- | $62 / Sq Ft |
Purchase History
| Date | Type | Sale Price | Title Company |
|---|---|---|---|
| Warranty Deed | -- | -- | |
| Warranty Deed | $120,000 | -- | |
| Warranty Deed | -- | -- | |
| Foreclosure Deed | -- | -- |
Mortgage History
| Date | Status | Loan Amount | Loan Type |
|---|---|---|---|
| Previous Owner | $114,000 | New Conventional |
Source: Georgia MLS
MLS Number: 10596499
APN: 0099000000023000
- 150 Kay Cir
- 85 Vinny's Way
- 70 Eastwood Forest
- 225 Riverbend Dr
- 9300 Delk Rd
- 100 Wexford Way
- 50 Camden Place
- 9207 Golfview Cir
- 85 Thrasher Way
- 10235 Waterford Rd NE
- 185 Rosemoore Dr
- 7702 Fawn Cir
- 20 Willow Woods Rd
- 21 Willow Woods Rd
- 130 S Links Dr
- 230 Graystone Dr
- 6104 Blair St NE
- 6112 Clane Dr SE Unit 6112 Clane Dr
- 6152 Jackson Hwy SW
- 11101 Covington Bypass Rd
