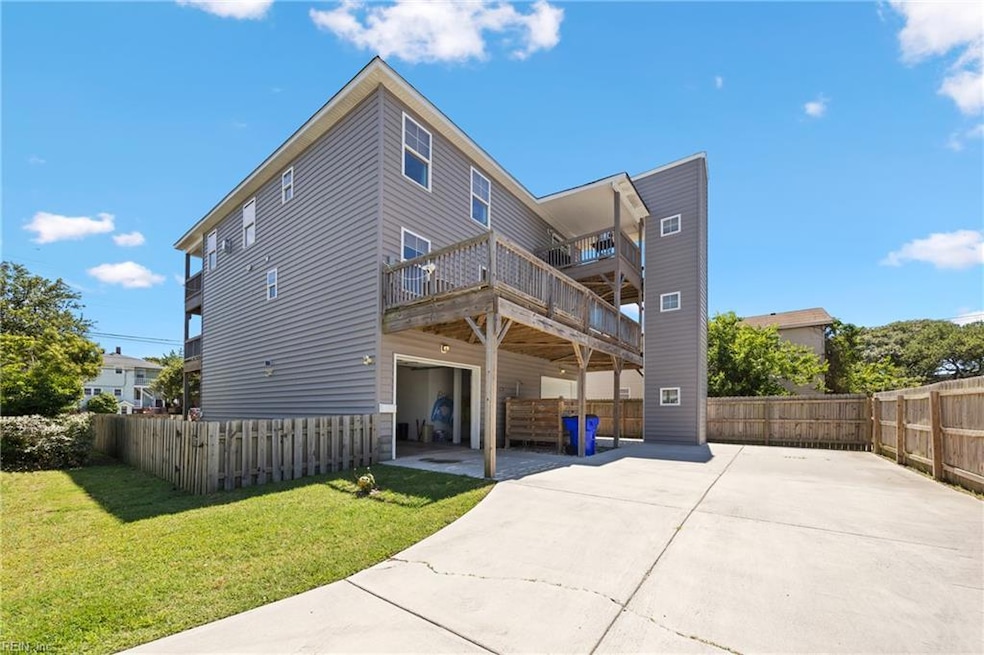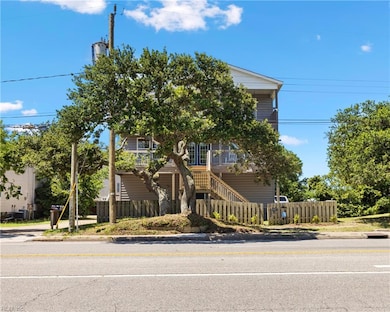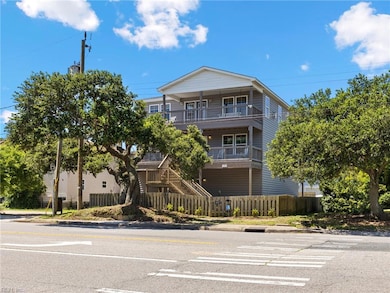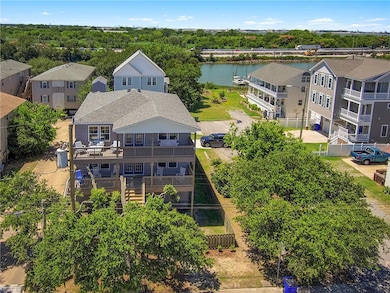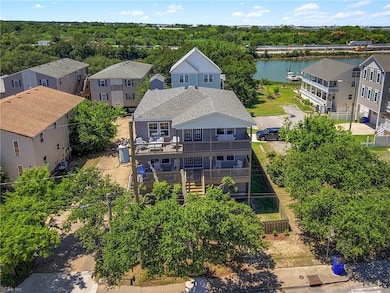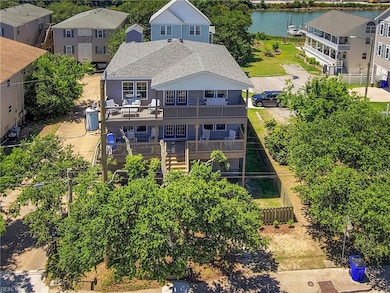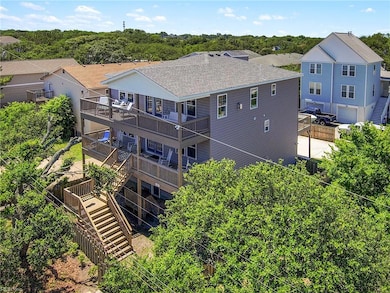
595 W Ocean View Ave Norfolk, VA 23503
Willoughby NeighborhoodEstimated payment $5,154/month
Highlights
- Bay View
- Transitional Architecture
- Corner Lot
- Deck
- Attic
- No HOA
About This Home
Experience the perfect blend of luxury, comfort, and coastal charm in this exquisite three-story bay view home. Water views from the first living level and direct access to the serene beach with breathtaking sunrises and sunsets. Inside, you'll find spacious, light-filled living areas with soaring ceilings and enhancing finishes throughout. The luxurious primary suite features a spa-inspired bath, and a generous closet. Additional bedrooms and flexible living spaces make this home perfect for hosting family and friends or enjoying peaceful solitude by the sea. Whether you're seeking a serene full-time residence or a spectacular getaway, this home delivers coastal living at its finest. Elevator access to all levels from the private driveway. Gas log fireplace and custom cushioned window reading nooks. Covered decks, perfect for grilling.
Home Details
Home Type
- Single Family
Est. Annual Taxes
- $8,374
Year Built
- Built in 2020
Lot Details
- 5,327 Sq Ft Lot
- Fenced Front Yard
- Privacy Fence
- Wood Fence
- Corner Lot
- Property is zoned R-12
Home Design
- Transitional Architecture
- Traditional Architecture
- Slab Foundation
- Asphalt Shingled Roof
- Vinyl Siding
Interior Spaces
- 2,700 Sq Ft Home
- 3-Story Property
- Bar
- Ceiling Fan
- Gas Fireplace
- Window Treatments
- Entrance Foyer
- Utility Room
- Bay Views
- Pull Down Stairs to Attic
Kitchen
- Breakfast Area or Nook
- Gas Range
- Microwave
- Dishwasher
- ENERGY STAR Qualified Appliances
- Disposal
Flooring
- Carpet
- Laminate
- Ceramic Tile
Bedrooms and Bathrooms
- 4 Bedrooms
- En-Suite Primary Bedroom
- Walk-In Closet
- 3 Full Bathrooms
- Dual Vanity Sinks in Primary Bathroom
Laundry
- Dryer
- Washer
Parking
- 2 Car Attached Garage
- Garage Door Opener
- Driveway
Accessible Home Design
- Accessible Elevator Installed
Outdoor Features
- Balcony
- Deck
- Porch
Schools
- Ocean View Elementary School
- Northside Middle School
- Granby High School
Utilities
- Central Air
- Heating System Uses Natural Gas
- 220 Volts
- Gas Water Heater
- Cable TV Available
Community Details
- No Home Owners Association
- Willoughby Beach Subdivision
Map
Home Values in the Area
Average Home Value in this Area
Tax History
| Year | Tax Paid | Tax Assessment Tax Assessment Total Assessment is a certain percentage of the fair market value that is determined by local assessors to be the total taxable value of land and additions on the property. | Land | Improvement |
|---|---|---|---|---|
| 2024 | $8,374 | $680,800 | $86,700 | $594,100 |
| 2023 | $7,176 | $574,100 | $86,700 | $487,400 |
| 2022 | $6,292 | $482,500 | $75,000 | $407,500 |
| 2021 | $5,419 | $433,500 | $75,000 | $358,500 |
| 2020 | $2,436 | $194,900 | $75,000 | $119,900 |
| 2019 | $1,715 | $137,200 | $75,000 | $62,200 |
| 2018 | $1,646 | $131,700 | $75,000 | $56,700 |
| 2017 | $820 | $71,300 | $71,300 | $0 |
| 2016 | $820 | $166,100 | $71,300 | $94,800 |
| 2015 | $1,638 | $166,100 | $71,300 | $94,800 |
| 2014 | $1,638 | $166,100 | $71,300 | $94,800 |
Property History
| Date | Event | Price | Change | Sq Ft Price |
|---|---|---|---|---|
| 06/20/2025 06/20/25 | For Sale | $799,900 | -- | $296 / Sq Ft |
Purchase History
| Date | Type | Sale Price | Title Company |
|---|---|---|---|
| Bargain Sale Deed | $670,000 | First Virginia Title | |
| Warranty Deed | $454,900 | Attorney | |
| Warranty Deed | $240,000 | Viking Title & Escrow Llc | |
| Special Warranty Deed | $131,700 | Attorney | |
| Warranty Deed | $110,000 | Attorney |
Mortgage History
| Date | Status | Loan Amount | Loan Type |
|---|---|---|---|
| Open | $385,000 | New Conventional | |
| Previous Owner | $409,410 | New Conventional | |
| Previous Owner | $135,000 | Purchase Money Mortgage | |
| Previous Owner | $315,000 | New Conventional | |
| Previous Owner | $155,000 | New Conventional |
Similar Homes in Norfolk, VA
Source: Real Estate Information Network (REIN)
MLS Number: 10589290
APN: 34875300
- 775 W Ocean View Ave
- 802 W Ocean View Ave
- 9711 8th View St Unit 3
- 831 W Ocean View Ave
- 839 Little Bay Ave Unit 13
- 401 W Government Ave
- 861 Little Bay Ave
- 867 Little Bay Ave Unit 4
- 867 Little Bay Ave Unit 3
- 9601 9th View St Unit 203
- 361 Cherry St
- 914 W Ocean View Ave Unit 201
- 258 Portview Ave Unit B
- 263 A View Ave
- 256 Portview Ave Unit A
- 259 W Ocean View Ave
- 262 W Ocean View Ave
- 9331 Phillip Ave
- 225 A View Ave Unit 107
- 9411 Mason Creek Rd
