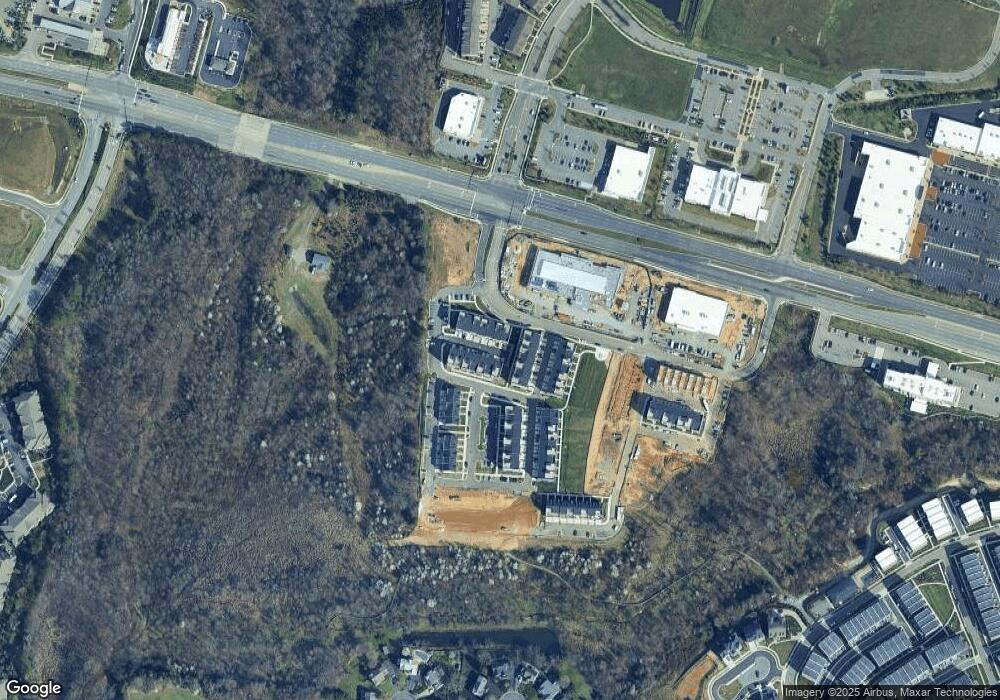595 Weaver Brook Walk Unit B Richmond, VA 23233
Short Pump NeighborhoodEstimated Value: $488,000 - $510,742
3
Beds
3
Baths
2,512
Sq Ft
$200/Sq Ft
Est. Value
About This Home
This home is located at 595 Weaver Brook Walk Unit B, Richmond, VA 23233 and is currently estimated at $501,686, approximately $199 per square foot. 595 Weaver Brook Walk Unit B is a home with nearby schools including Nuckols Farm Elementary School, Short Pump Middle School, and Deep Run High School.
Ownership History
Date
Name
Owned For
Owner Type
Purchase Details
Closed on
May 17, 2024
Sold by
Khan Rashiha Arsheen
Bought by
Khan Rashiha Arsheen and Khan Mohammad Yousuf
Current Estimated Value
Purchase Details
Closed on
Mar 30, 2023
Sold by
Stanley Martin Companies Llc
Bought by
Khan Rashiha Arsheen
Home Financials for this Owner
Home Financials are based on the most recent Mortgage that was taken out on this home.
Original Mortgage
$446,795
Interest Rate
6.32%
Create a Home Valuation Report for This Property
The Home Valuation Report is an in-depth analysis detailing your home's value as well as a comparison with similar homes in the area
Home Values in the Area
Average Home Value in this Area
Purchase History
| Date | Buyer | Sale Price | Title Company |
|---|---|---|---|
| Khan Rashiha Arsheen | -- | None Listed On Document | |
| Khan Rashiha Arsheen | -- | None Listed On Document | |
| Khan Rashiha Arsheen | $463,000 | Stewart Title Guaranty Company | |
| Khan Rashiha Arsheen | $463,000 | Stewart Title Guaranty Company |
Source: Public Records
Mortgage History
| Date | Status | Borrower | Loan Amount |
|---|---|---|---|
| Previous Owner | Khan Rashiha Arsheen | $446,795 |
Source: Public Records
Tax History Compared to Growth
Tax History
| Year | Tax Paid | Tax Assessment Tax Assessment Total Assessment is a certain percentage of the fair market value that is determined by local assessors to be the total taxable value of land and additions on the property. | Land | Improvement |
|---|---|---|---|---|
| 2025 | $4,081 | $481,700 | $115,000 | $366,700 |
| 2024 | $4,081 | $0 | $0 | $0 |
| 2023 | -- | $0 | $0 | $0 |
Source: Public Records
Map
Nearby Homes
- 4302 Weaver Brook Rd Unit B
- 583 Hazel Place Unit B
- 571 Hazel Place Unit A
- 4223 Saunders Tavern Trail Unit B
- 4302 Bon Secours Pkwy Unit B
- 12344 Purbrook Walk Unit 81-T
- 4352 Bon Secours Pkwy Unit A
- Malvern Plan at GreenGate
- Rowland Plan at GreenGate
- 3321 Haydenpark Ln
- 3324 Haydenpark Ln
- 446 Broad Hill Trail
- 3213 Conningham Ln
- 3611 Edna Path Unit A
- 3624 Edna Path Unit B
- 3626 Edna Path Unit B
- 3623 Notch Trail Ln Unit B
- 3605 Edna Path Unit B
- 3607 Edna Path Unit A
- 3628 Edna Path Unit A
- 595 Weaver Brook Walk Unit A
- 595 Weaver Brook Walk Unit A
- 540 Greybull Walk Unit A
- 4302 Weaver Brook Rd Unit A
- 4302 Weaver Brook Rd Unit A
- 4302 Weaver Brook Rd
- 4306 Weaver Brook Rd Unit A
- 4306 Weaver Brook Rd Unit B
- 4310 Weaver Brook Rd Unit B
- 4310 Weaver Brook Rd Unit B
- 4310 Weaver Brook Rd
- 4310 Weaver Brook Rd Unit A
- 4310 Weaver Brook Rd
- 581 Hazel Place Unit A
- 581 Hazel Place Unit A
- 4312 Weaver Brook Rd Unit B
- 4312 Weaver Brook Rd Unit A
- 4312 Weaver Brook Rd
- 4312 Weaver Brook Rd Unit A
- 600 Hazel Dr
