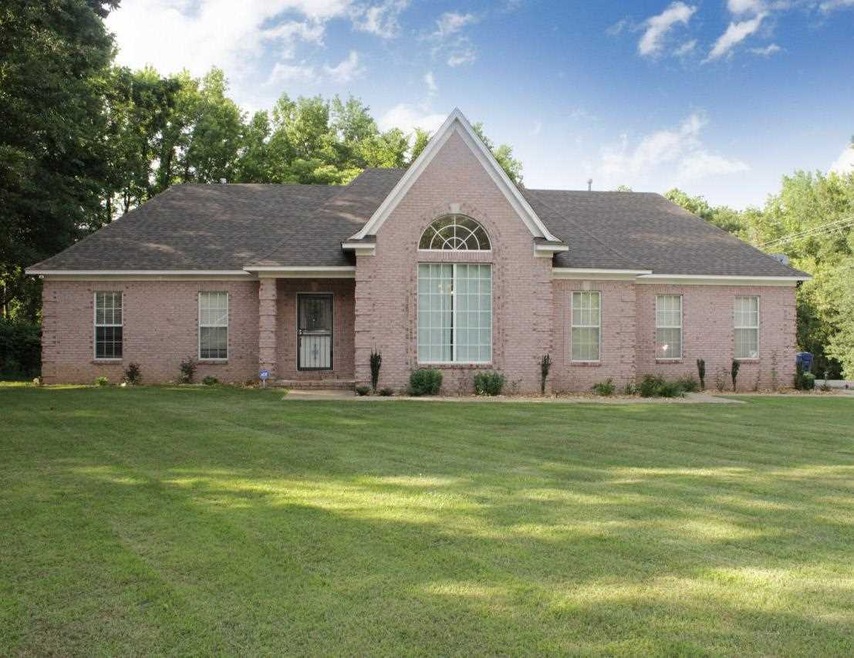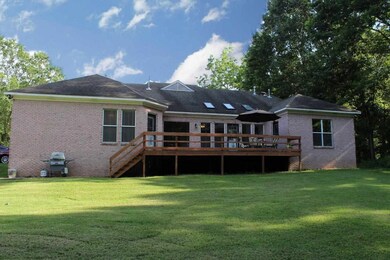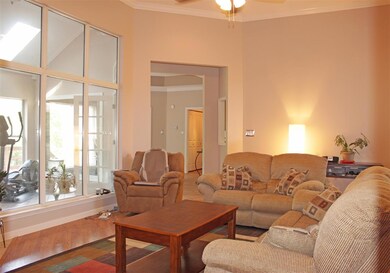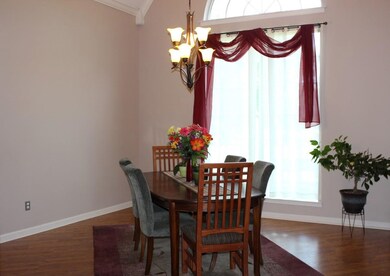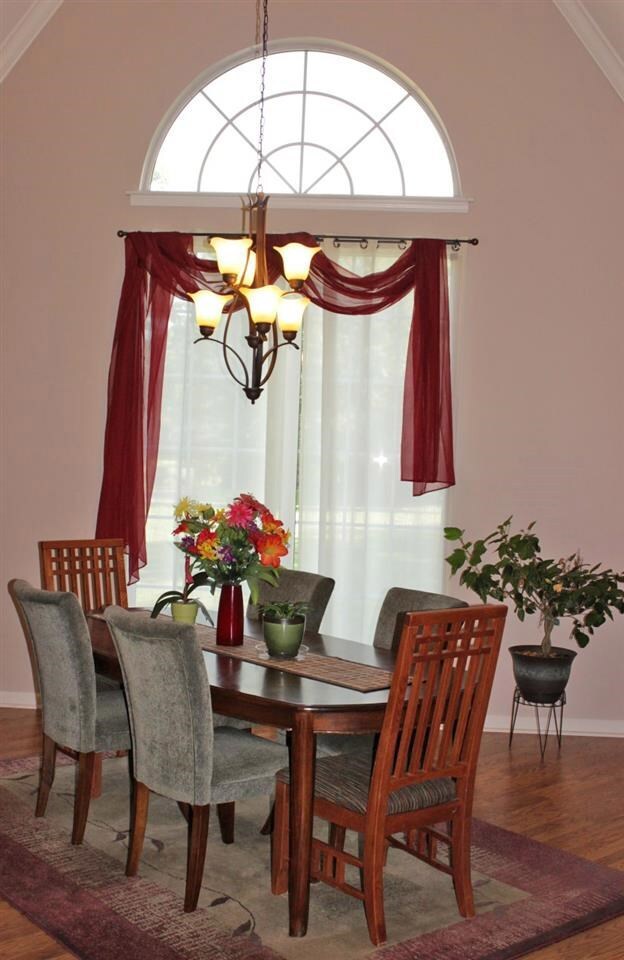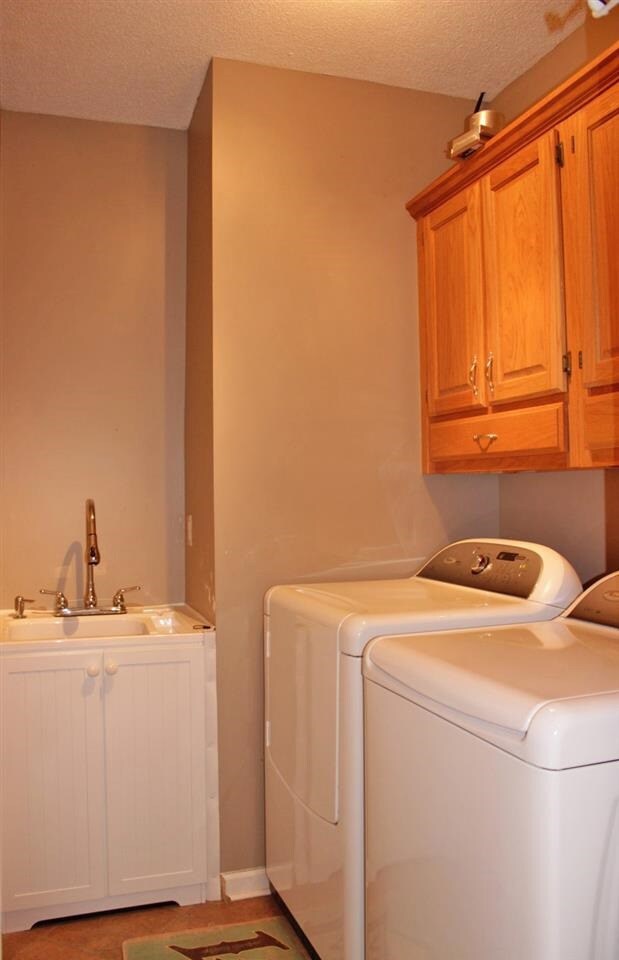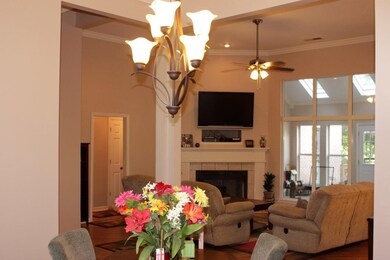
5950 Benjestown Rd Memphis, TN 38127
Highlights
- Two Primary Bedrooms
- Landscaped Professionally
- Wooded Lot
- Updated Kitchen
- Deck
- Vaulted Ceiling
About This Home
As of July 2014Spectacular all-brick home nestled in a park-like setting in gorgeous Shelby Forest. This spacious 3 bedroom, 2 bath home is one level! All bedrooms feature walk in closets and private access to bathroom! Private backyard with large entertaining deck is accessible from master bedroom, private office, and a cheerful, temp controlled sunroom with tile floors and lots of windows. New flooring, updated kitchen. Tall/vaulted ceilings in home and garage! 1 yr old wash/dryer, fridge incl. Home wrrnty!
Last Agent to Sell the Property
KAIZEN Realty, LLC License #327620 Listed on: 06/19/2014

Home Details
Home Type
- Single Family
Est. Annual Taxes
- $2,376
Year Built
- Built in 2000
Lot Details
- 2.03 Acre Lot
- Landscaped Professionally
- Level Lot
- Wooded Lot
- Few Trees
Home Design
- Traditional Architecture
- Slab Foundation
- Composition Shingle Roof
Interior Spaces
- 2,200-2,399 Sq Ft Home
- 2,389 Sq Ft Home
- 1-Story Property
- Popcorn or blown ceiling
- Vaulted Ceiling
- Ceiling Fan
- Skylights
- Gas Log Fireplace
- Double Pane Windows
- Separate Formal Living Room
- Breakfast Room
- Dining Room
- Home Office
- Bonus Room
- Play Room
- Sun or Florida Room
Kitchen
- Updated Kitchen
- <<doubleOvenToken>>
- <<microwave>>
- Dishwasher
- Disposal
Flooring
- Partially Carpeted
- Laminate
- Tile
Bedrooms and Bathrooms
- 3 Main Level Bedrooms
- Double Master Bedroom
- Split Bedroom Floorplan
- Walk-In Closet
- Dressing Area
- 2 Full Bathrooms
- Dual Vanity Sinks in Primary Bathroom
- <<bathWithWhirlpoolToken>>
- Bathtub With Separate Shower Stall
Laundry
- Laundry Room
- Dryer
- Washer
Attic
- Attic Access Panel
- Pull Down Stairs to Attic
Home Security
- Monitored
- Storm Doors
- Fire and Smoke Detector
- Termite Clearance
- Iron Doors
Parking
- 2 Car Attached Garage
- Side Facing Garage
- Garage Door Opener
- Driveway
Outdoor Features
- Deck
Utilities
- Central Heating and Cooling System
- Septic Tank
- Satellite Dish
- Cable TV Available
Community Details
- Pin Oak Estates Subdivision
- Building Fire Alarm
Listing and Financial Details
- Assessor Parcel Number D0134 00466
Ownership History
Purchase Details
Home Financials for this Owner
Home Financials are based on the most recent Mortgage that was taken out on this home.Purchase Details
Home Financials for this Owner
Home Financials are based on the most recent Mortgage that was taken out on this home.Purchase Details
Purchase Details
Home Financials for this Owner
Home Financials are based on the most recent Mortgage that was taken out on this home.Similar Homes in Memphis, TN
Home Values in the Area
Average Home Value in this Area
Purchase History
| Date | Type | Sale Price | Title Company |
|---|---|---|---|
| Warranty Deed | $196,000 | None Available | |
| Warranty Deed | $93,450 | None Available | |
| Trustee Deed | $102,000 | None Available | |
| Warranty Deed | $28,000 | -- |
Mortgage History
| Date | Status | Loan Amount | Loan Type |
|---|---|---|---|
| Open | $211,543 | New Conventional | |
| Closed | $136,000 | New Conventional | |
| Closed | $135,000 | Future Advance Clause Open End Mortgage | |
| Previous Owner | $88,777 | New Conventional | |
| Previous Owner | $198,000 | Unknown | |
| Previous Owner | $172,800 | Construction |
Property History
| Date | Event | Price | Change | Sq Ft Price |
|---|---|---|---|---|
| 07/08/2025 07/08/25 | Price Changed | $400,000 | -4.8% | $167 / Sq Ft |
| 06/23/2025 06/23/25 | Price Changed | $420,000 | -1.2% | $175 / Sq Ft |
| 06/05/2025 06/05/25 | Price Changed | $425,000 | -2.3% | $177 / Sq Ft |
| 05/18/2025 05/18/25 | For Sale | $435,000 | +121.9% | $181 / Sq Ft |
| 07/24/2014 07/24/14 | Sold | $196,000 | -0.8% | $89 / Sq Ft |
| 07/01/2014 07/01/14 | Pending | -- | -- | -- |
| 06/19/2014 06/19/14 | For Sale | $197,500 | -- | $90 / Sq Ft |
Tax History Compared to Growth
Tax History
| Year | Tax Paid | Tax Assessment Tax Assessment Total Assessment is a certain percentage of the fair market value that is determined by local assessors to be the total taxable value of land and additions on the property. | Land | Improvement |
|---|---|---|---|---|
| 2025 | $2,376 | $104,825 | $6,050 | $98,775 |
| 2024 | $2,376 | $70,075 | $5,725 | $64,350 |
| 2023 | $2,376 | $70,075 | $5,725 | $64,350 |
| 2022 | $2,376 | $70,075 | $5,725 | $64,350 |
| 2021 | $2,418 | $70,075 | $5,725 | $64,350 |
| 2020 | $1,879 | $46,400 | $5,725 | $40,675 |
| 2019 | $1,879 | $46,400 | $5,725 | $40,675 |
| 2018 | $1,879 | $46,400 | $5,725 | $40,675 |
| 2017 | $1,907 | $46,400 | $5,725 | $40,675 |
| 2016 | $1,942 | $44,450 | $0 | $0 |
| 2014 | $1,942 | $44,450 | $0 | $0 |
Agents Affiliated with this Home
-
David Cooley
D
Seller's Agent in 2025
David Cooley
Real Estate Agency
(901) 831-2121
20 Total Sales
-
Mary Sutton- REALTOR
M
Seller's Agent in 2014
Mary Sutton- REALTOR
KAIZEN Realty, LLC
(901) 605-7828
51 Total Sales
-
Tommy Whitlock

Buyer's Agent in 2014
Tommy Whitlock
RE/MAX
(901) 485-1269
32 Total Sales
Map
Source: Memphis Area Association of REALTORS®
MLS Number: 9929372
APN: D0-134-0-0466
- 6007 Island Forty Rd
- 6224 Benjestown Rd
- 5956 Boskey Dr
- 5423 Breckenwood Dr
- 6642 Benjestown Rd
- 5319 Braden Dr
- 5371 Cedar Bluff Dr
- 5336 Braden Dr
- 5323 Plover Dr
- 6621 Benjestown Rd
- 663 Sagamore Cove
- 635 Mcwhirter Ave
- 5240 Bitter Creek Dr
- 6443 N Watkins St
- 5207 Breckenwood Dr
- 5204 Breckenwood Dr
- 5140 Blacksmith Dr
- 5106 Blacksmith Dr
- 5096 Belfast Dr
- 5088 Breckenwood Dr
