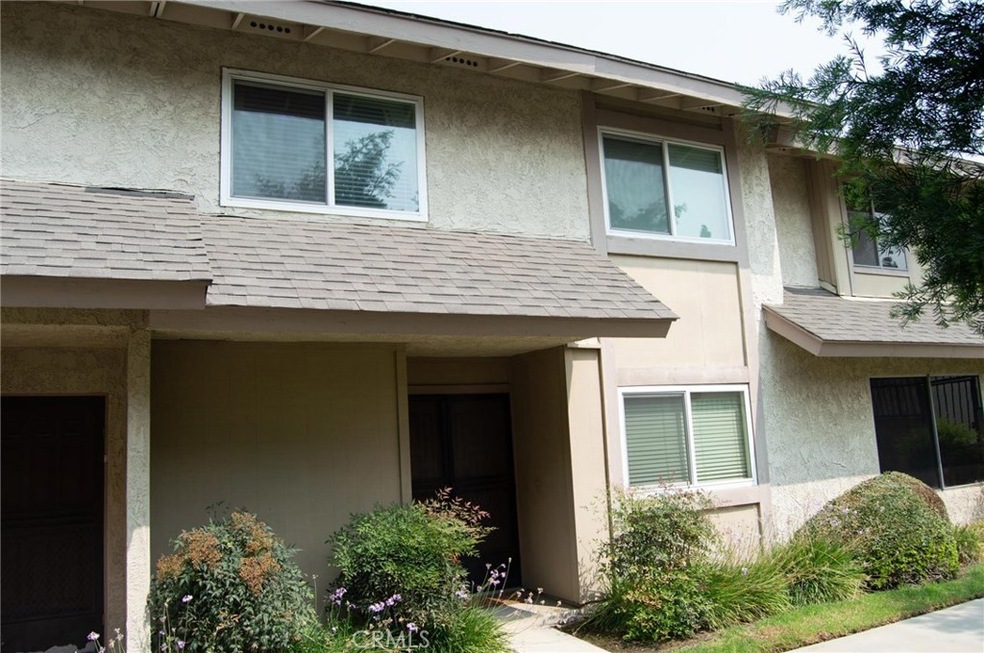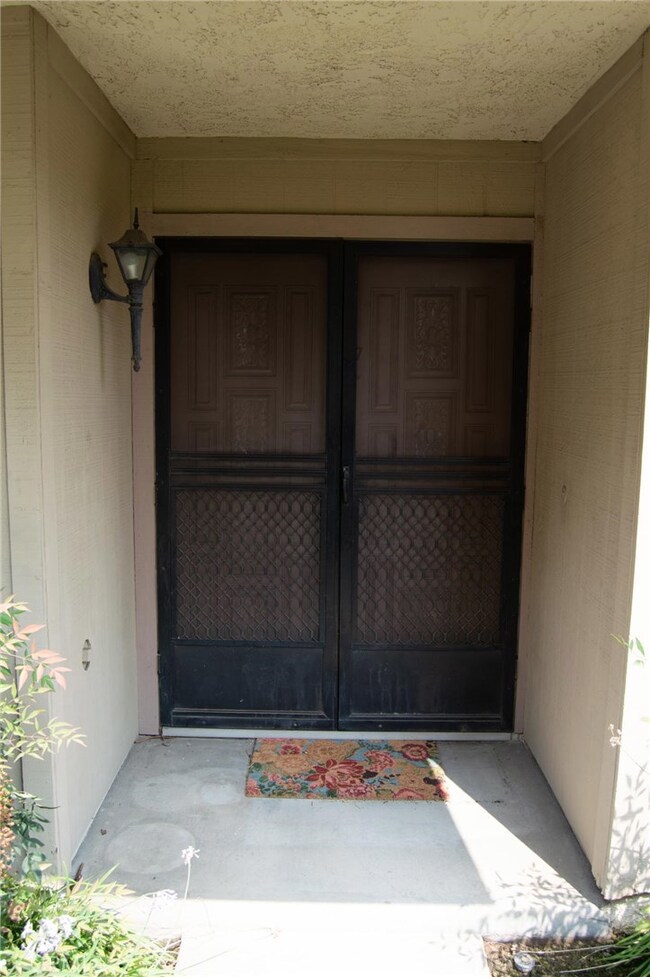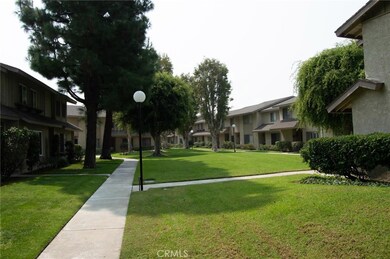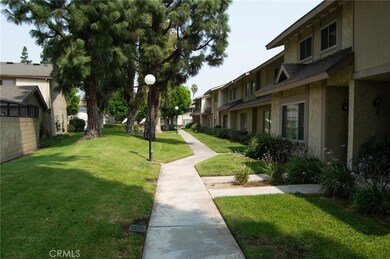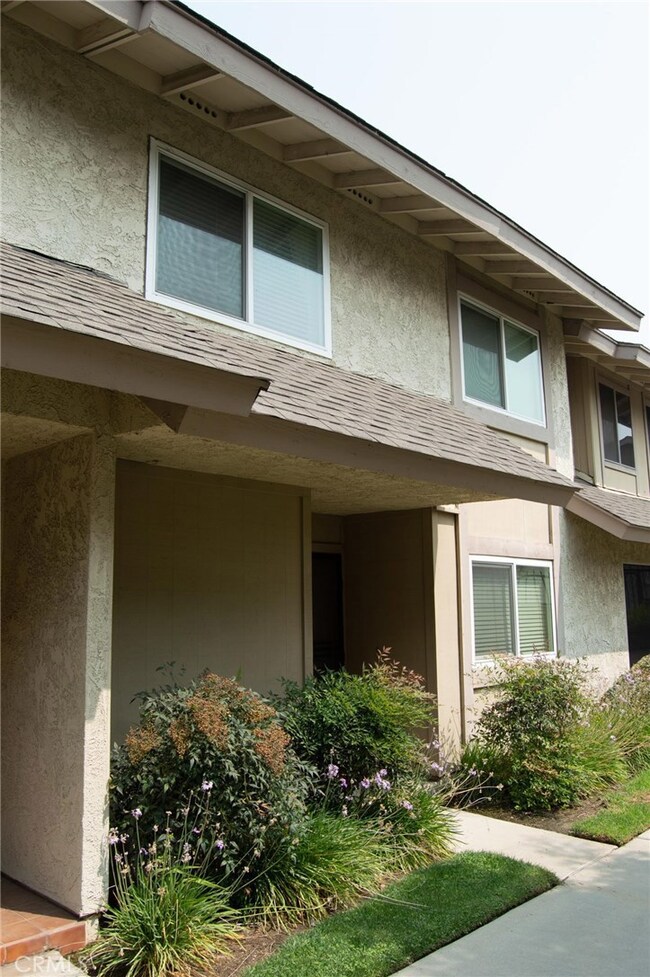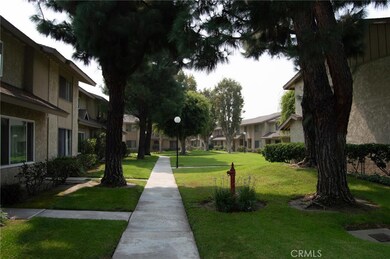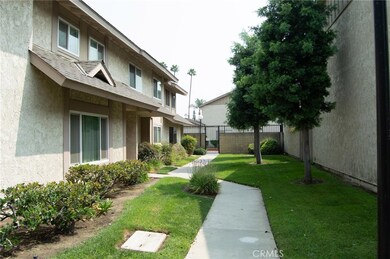
5950 Imperial Hwy Unit 7 South Gate, CA 90280
Hollydale NeighborhoodEstimated Value: $602,000 - $653,000
Highlights
- Updated Kitchen
- Clubhouse
- Double Door Entry
- Warren High School Rated A-
- Community Pool
- Formal Dining Room
About This Home
As of March 2021Welcome to 5950 Imperial Hwy a gated community. From the moment you walk thru the double doors, you will find a very well kept home, you will see the many upgrades that have been done including Kitchen counter tops, backsplash, flooring, faucets, stainless steel appliances, not to mention the upgraded bathrooms and the newer HVAC system and double pane windows including the sliding door leading to the private patio. Washer and dryer hookups are conveniently located in the spacious two car garage. Centrally located with quick access to major freeways and Downey Unified School District. Hurry, Units like this don't come often don't miss this opportunity.
Property Details
Home Type
- Condominium
Est. Annual Taxes
- $6,316
Year Built
- Built in 1977 | Remodeled
Lot Details
- 1,498
HOA Fees
- $290 Monthly HOA Fees
Parking
- 2 Car Garage
Home Design
- Planned Development
- Asbestos Shingle Roof
- Stucco
Interior Spaces
- 1,560 Sq Ft Home
- 2-Story Property
- Built-In Features
- Ceiling Fan
- Double Pane Windows
- Double Door Entry
- Sliding Doors
- Living Room
- Formal Dining Room
Kitchen
- Updated Kitchen
- Free-Standing Range
- Dishwasher
- Disposal
Flooring
- Carpet
- Laminate
- Tile
Bedrooms and Bathrooms
- 3 Bedrooms
- All Upper Level Bedrooms
- Walk-In Closet
- 3 Full Bathrooms
- Low Flow Toliet
- Walk-in Shower
Laundry
- Laundry Room
- Laundry in Garage
Utilities
- Central Heating and Cooling System
- Natural Gas Connected
- Cable TV Available
Additional Features
- Concrete Porch or Patio
- Two or More Common Walls
- Urban Location
Listing and Financial Details
- Tax Lot 7
- Tax Tract Number 33114
- Assessor Parcel Number 6234001026
Community Details
Overview
- 96 Units
- Rancho Glenbrook HOA, Phone Number (562) 343-0790
- Management Company HOA
Amenities
- Clubhouse
Recreation
- Community Pool
Pet Policy
- Pet Restriction
Ownership History
Purchase Details
Purchase Details
Home Financials for this Owner
Home Financials are based on the most recent Mortgage that was taken out on this home.Purchase Details
Purchase Details
Purchase Details
Home Financials for this Owner
Home Financials are based on the most recent Mortgage that was taken out on this home.Purchase Details
Purchase Details
Home Financials for this Owner
Home Financials are based on the most recent Mortgage that was taken out on this home.Purchase Details
Home Financials for this Owner
Home Financials are based on the most recent Mortgage that was taken out on this home.Purchase Details
Home Financials for this Owner
Home Financials are based on the most recent Mortgage that was taken out on this home.Purchase Details
Home Financials for this Owner
Home Financials are based on the most recent Mortgage that was taken out on this home.Similar Homes in the area
Home Values in the Area
Average Home Value in this Area
Purchase History
| Date | Buyer | Sale Price | Title Company |
|---|---|---|---|
| Iniguez Family Living Trust | -- | None Listed On Document | |
| Iniguez Moises P | $460,000 | First American Title | |
| Lubetski Jeanine | -- | None Available | |
| Lubetski Jeanine | -- | Fidelity | |
| Paredes Jeanine | $194,000 | Investors Title Company | |
| Toriz Griselda | -- | None Available | |
| Toriz Griselda | -- | -- | |
| Toriz Griselda | $413,000 | -- | |
| Orellana Gloria M | $240,000 | Investors Title Company | |
| Kim So Hyung | $142,500 | Fidelity Title |
Mortgage History
| Date | Status | Borrower | Loan Amount |
|---|---|---|---|
| Previous Owner | Iniguez Moises P | $368,000 | |
| Previous Owner | Paredes Jeanine | $190,486 | |
| Previous Owner | Toriz Griselda | $83,700 | |
| Previous Owner | Toriz Griselda | $82,600 | |
| Previous Owner | Toriz Griselda | $330,400 | |
| Previous Owner | Orellana Gloria M | $297,000 | |
| Previous Owner | Orellana Gloria M | $192,000 | |
| Previous Owner | Kim So Hyung | $114,000 | |
| Closed | Kim So Hyung | $21,375 | |
| Closed | Orellana Gloria M | $36,000 |
Property History
| Date | Event | Price | Change | Sq Ft Price |
|---|---|---|---|---|
| 03/03/2021 03/03/21 | Sold | $460,000 | 0.0% | $295 / Sq Ft |
| 10/26/2020 10/26/20 | Pending | -- | -- | -- |
| 10/23/2020 10/23/20 | Off Market | $460,000 | -- | -- |
| 10/23/2020 10/23/20 | For Sale | $465,000 | +1.1% | $298 / Sq Ft |
| 10/05/2020 10/05/20 | Off Market | $460,000 | -- | -- |
| 09/29/2020 09/29/20 | For Sale | $465,000 | -- | $298 / Sq Ft |
Tax History Compared to Growth
Tax History
| Year | Tax Paid | Tax Assessment Tax Assessment Total Assessment is a certain percentage of the fair market value that is determined by local assessors to be the total taxable value of land and additions on the property. | Land | Improvement |
|---|---|---|---|---|
| 2024 | $6,316 | $488,154 | $262,648 | $225,506 |
| 2023 | $6,102 | $478,584 | $257,499 | $221,085 |
| 2022 | $5,796 | $469,200 | $252,450 | $216,750 |
| 2021 | $2,993 | $230,788 | $46,154 | $184,634 |
| 2020 | $2,948 | $228,422 | $45,681 | $182,741 |
| 2019 | $2,915 | $223,944 | $44,786 | $179,158 |
| 2018 | $2,836 | $219,554 | $43,908 | $175,646 |
| 2016 | $2,734 | $211,030 | $42,204 | $168,826 |
| 2015 | $2,695 | $207,862 | $41,571 | $166,291 |
| 2014 | $2,557 | $203,791 | $40,757 | $163,034 |
Agents Affiliated with this Home
-
Jorge Rico
J
Seller's Agent in 2021
Jorge Rico
Rico and Rico Realty and Assoc
(562) 904-0485
1 in this area
48 Total Sales
-
Corina Preece

Buyer's Agent in 2021
Corina Preece
EXCELLENCE RE REAL ESTATE
(562) 205-6828
1 in this area
74 Total Sales
Map
Source: California Regional Multiple Listing Service (CRMLS)
MLS Number: DW20200468
APN: 6234-001-026
- 10929 Amery Ave
- 7312 Quill Dr Unit 13
- 7314 Quill Dr Unit 155
- 7340 Quill Dr Unit 81
- 7302 Quill Dr Unit 198
- 7304 Quill Dr Unit 180
- 10608 Beak Ave
- 5700 Glady St
- 10506 Garfield Ave
- 7826 Comolette St
- 12343 Rives Ave
- 12837 Morning Ave
- 7820 Springer St
- 12106 Old River School Rd Unit G
- 10245 Garfield Ave
- 6016 Wilson Ave
- 10024 Karmont Ave
- 12268 Samoline Ave
- 9930 Karmont Ave
- 9936 Karmont Ave
- 5950 Imperial Hwy
- 5950 Imperial Hwy Unit 91
- 5950 Imperial Hwy Unit 43
- 5950 Imperial Hwy Unit 19
- 5950 Imperial Hwy Unit 89
- 5950 Imperial Hwy Unit 79
- 5950 Imperial Hwy Unit 75
- 5950 Imperial Hwy Unit 74
- 5950 Imperial Hwy Unit 73
- 5950 Imperial Hwy Unit 72
- 5950 Imperial Hwy Unit 71
- 5950 Imperial Hwy Unit 70
- 5950 Imperial Hwy Unit 69
- 5950 Imperial Hwy Unit 68
- 5950 Imperial Hwy Unit 67
- 5950 Imperial Hwy Unit 66
- 5950 Imperial Hwy Unit 65
- 5950 Imperial Hwy Unit 64
- 5950 Imperial Hwy Unit 63
- 5950 Imperial Hwy Unit 62
