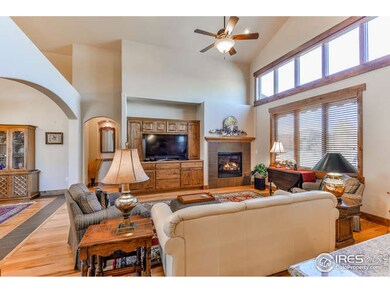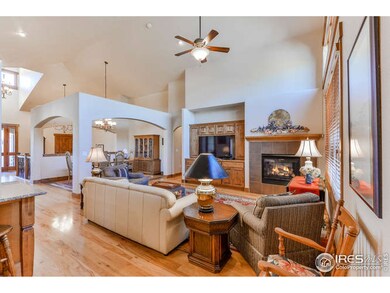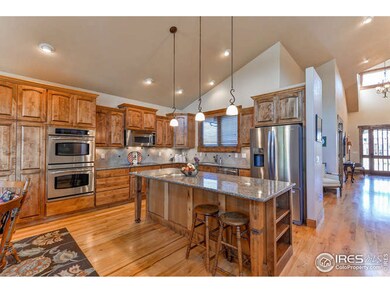
5951 Swift Ct Fort Collins, CO 80528
Fossil Lake NeighborhoodHighlights
- Open Floorplan
- Clubhouse
- Wood Flooring
- Zach Elementary School Rated A
- Wooded Lot
- Community Pool
About This Home
As of May 2017Welcome to this elegant patio home in the fashionable Fossil Lake neighborhood. This Colorado Custom Home was a former model and boasts wood flooring, slab granite countertops, luxury master suite w/fabulous signature master bathroom and a large master closet. The private patio is perfect for outdoor entertaining. Lock and leave as the HOA will cover lawn and snow removal. The finished basement is great for entertaining, hobbies and guests! Relax, this home has been pre-inspected.
Home Details
Home Type
- Single Family
Est. Annual Taxes
- $4,332
Year Built
- Built in 2007
Lot Details
- 9,722 Sq Ft Lot
- Cul-De-Sac
- East Facing Home
- Sprinkler System
- Wooded Lot
- Property is zoned LMN
HOA Fees
Parking
- 2 Car Attached Garage
- Garage Door Opener
Home Design
- Patio Home
- Wood Frame Construction
- Composition Roof
- Stucco
- Stone
Interior Spaces
- 4,612 Sq Ft Home
- 1-Story Property
- Open Floorplan
- Ceiling Fan
- Gas Fireplace
- Window Treatments
- Family Room
- Dining Room
- Home Office
- Radon Detector
- Finished Basement
Kitchen
- Eat-In Kitchen
- Electric Oven or Range
- Microwave
- Freezer
- Dishwasher
Flooring
- Wood
- Carpet
Bedrooms and Bathrooms
- 4 Bedrooms
- Walk-In Closet
Laundry
- Laundry on main level
- Washer and Dryer Hookup
Outdoor Features
- Patio
- Exterior Lighting
- Outdoor Gas Grill
Schools
- Zach Elementary School
- Preston Middle School
- Fossil Ridge High School
Utilities
- Forced Air Heating and Cooling System
- Cable TV Available
Listing and Financial Details
- Assessor Parcel Number R1624222
Community Details
Overview
- Association fees include common amenities, trash, snow removal, ground maintenance
- Fossil Lake Subdivision
Amenities
- Clubhouse
Recreation
- Community Pool
- Park
Ownership History
Purchase Details
Purchase Details
Purchase Details
Home Financials for this Owner
Home Financials are based on the most recent Mortgage that was taken out on this home.Purchase Details
Home Financials for this Owner
Home Financials are based on the most recent Mortgage that was taken out on this home.Purchase Details
Home Financials for this Owner
Home Financials are based on the most recent Mortgage that was taken out on this home.Purchase Details
Purchase Details
Home Financials for this Owner
Home Financials are based on the most recent Mortgage that was taken out on this home.Similar Homes in Fort Collins, CO
Home Values in the Area
Average Home Value in this Area
Purchase History
| Date | Type | Sale Price | Title Company |
|---|---|---|---|
| Special Warranty Deed | -- | -- | |
| Interfamily Deed Transfer | -- | None Available | |
| Warranty Deed | $635,000 | The Group Guaranteed Title | |
| Warranty Deed | $535,000 | Land Title Guarantee Company | |
| Quit Claim Deed | $3,000 | Land Title Guarantee Company | |
| Quit Claim Deed | $3,000 | None Available | |
| Warranty Deed | $85,500 | Fahtco |
Mortgage History
| Date | Status | Loan Amount | Loan Type |
|---|---|---|---|
| Previous Owner | $135,000 | New Conventional | |
| Previous Owner | $535,000 | Purchase Money Mortgage | |
| Previous Owner | $300,000 | Credit Line Revolving | |
| Previous Owner | $10,000 | Unknown | |
| Previous Owner | $500,000 | Construction | |
| Previous Owner | $61,610 | Unknown | |
| Previous Owner | $85,661 | Purchase Money Mortgage |
Property History
| Date | Event | Price | Change | Sq Ft Price |
|---|---|---|---|---|
| 05/03/2020 05/03/20 | Off Market | $535,000 | -- | -- |
| 01/28/2019 01/28/19 | Off Market | $635,000 | -- | -- |
| 05/05/2017 05/05/17 | Sold | $635,000 | -2.3% | $138 / Sq Ft |
| 04/05/2017 04/05/17 | Pending | -- | -- | -- |
| 03/07/2017 03/07/17 | For Sale | $650,000 | +21.5% | $141 / Sq Ft |
| 03/08/2013 03/08/13 | Sold | $535,000 | -1.8% | $116 / Sq Ft |
| 02/06/2013 02/06/13 | Pending | -- | -- | -- |
| 12/14/2012 12/14/12 | For Sale | $544,900 | -- | $118 / Sq Ft |
Tax History Compared to Growth
Tax History
| Year | Tax Paid | Tax Assessment Tax Assessment Total Assessment is a certain percentage of the fair market value that is determined by local assessors to be the total taxable value of land and additions on the property. | Land | Improvement |
|---|---|---|---|---|
| 2025 | $6,920 | $74,504 | $13,065 | $61,439 |
| 2024 | $6,594 | $74,504 | $13,065 | $61,439 |
| 2022 | $5,152 | $53,431 | $12,037 | $41,394 |
| 2021 | $5,209 | $54,969 | $12,384 | $42,585 |
| 2020 | $4,671 | $48,878 | $10,368 | $38,510 |
| 2019 | $4,689 | $48,878 | $10,368 | $38,510 |
| 2018 | $4,349 | $46,692 | $10,440 | $36,252 |
| 2017 | $4,334 | $46,692 | $10,440 | $36,252 |
| 2016 | $4,332 | $46,431 | $5,174 | $41,257 |
| 2015 | $4,300 | $56,120 | $5,170 | $50,950 |
| 2014 | $4,399 | $47,200 | $4,380 | $42,820 |
Agents Affiliated with this Home
-

Seller's Agent in 2017
Tim Ash
Group Mulberry
(970) 229-0700
1 in this area
119 Total Sales
-

Buyer's Agent in 2017
Jaione Osborne
Group Harmony
(970) 223-0700
84 Total Sales
-
D
Seller's Agent in 2013
David Tschetter
Qwizzle
-
R
Buyer's Agent in 2013
Robert Mygatt
Group Harmony
Map
Source: IRES MLS
MLS Number: 813275
APN: 86091-05-059
- 3521 Shallow Pond Dr
- 3520 Wild View Dr
- 3514 Copper Spring Dr
- 3762 Sandy Shore Ln
- 3450 Lost Lake Place Unit L3
- 6102 Estuary Ct
- 3480 Egret Ln
- 3321 Muskrat Creek Dr
- 5739 Falling Water Dr
- 5702 Falling Water Dr
- 3314 Muskrat Creek Dr
- 3349 Egret Ct
- 5549 Owl Hoot Dr Unit 1
- 5548 Wheelhouse Way Unit 4
- 5536 Owl Hoot Dr Unit 1
- 5516 Owl Hoot Dr Unit 3
- 3914 Oak Shadow Way
- 3173 Kingfisher Ct
- 5850 Dripping Rock Ln Unit G201
- 5850 Dripping Rock Ln Unit C102






