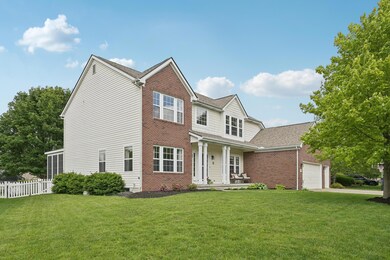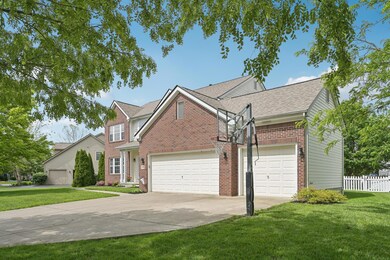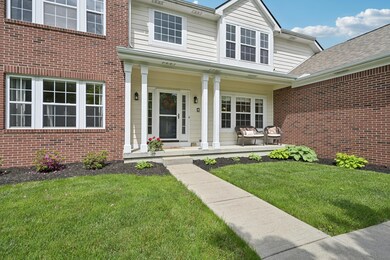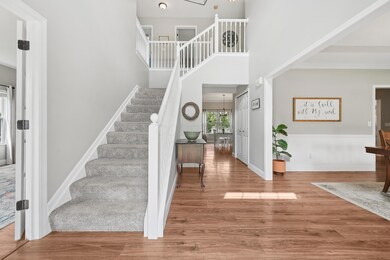
5952 Hampton Corners S Hilliard, OH 43026
Highlights
- Bonus Room
- Great Room
- Fenced Yard
- Hilliard Bradley High School Rated A-
- Screened Porch
- 3 Car Attached Garage
About This Home
As of June 2025Welcome to this stunning two story home in the Lakewood Community! This meticulously maintained 4 bedroom home offers 4,189 living sqft which makes perfect for both relaxation and entertaining! The owner's suite features a walk-in closet and an updated deluxe bath with dual vanities. Seamlessly tying in with the family and dining space, you'll see the updated kitchen complete with newer granite countertops and stainless-steel appliances.Live comfortably knowing that your new home has a newer roof and water heater. Whether you're cozying up in the finished lower level that has a FIFTH bonus room, enjoying the outdoors on the beautifully enclosed screened porch, featuring EZE-Breeze vinyl windows, or heading out to explore nearby Hilliard attractions, this home has everything today's homeowners need for modern effortless living!
Last Agent to Sell the Property
Howard Hanna Real Estate Svcs License #2017004370 Listed on: 05/29/2025

Home Details
Home Type
- Single Family
Est. Annual Taxes
- $11,640
Year Built
- Built in 2005
Lot Details
- 0.27 Acre Lot
- Fenced Yard
Parking
- 3 Car Attached Garage
Home Design
- Brick Exterior Construction
- Block Foundation
- Vinyl Siding
Interior Spaces
- 4,189 Sq Ft Home
- 2-Story Property
- Insulated Windows
- Great Room
- Bonus Room
- Screened Porch
- Basement
- Recreation or Family Area in Basement
- Laundry on main level
Kitchen
- Electric Range
- <<microwave>>
- Dishwasher
Flooring
- Carpet
- Vinyl
Bedrooms and Bathrooms
- 4 Bedrooms
Outdoor Features
- Patio
Utilities
- Humidifier
- Forced Air Heating and Cooling System
- Heating System Uses Gas
- Heat Pump System
Community Details
- Property has a Home Owners Association
Listing and Financial Details
- Assessor Parcel Number 050-009784
Ownership History
Purchase Details
Home Financials for this Owner
Home Financials are based on the most recent Mortgage that was taken out on this home.Purchase Details
Home Financials for this Owner
Home Financials are based on the most recent Mortgage that was taken out on this home.Purchase Details
Home Financials for this Owner
Home Financials are based on the most recent Mortgage that was taken out on this home.Purchase Details
Home Financials for this Owner
Home Financials are based on the most recent Mortgage that was taken out on this home.Purchase Details
Similar Homes in Hilliard, OH
Home Values in the Area
Average Home Value in this Area
Purchase History
| Date | Type | Sale Price | Title Company |
|---|---|---|---|
| Warranty Deed | $620,900 | Ohio Real Title | |
| Survivorship Deed | $335,000 | None Available | |
| Warranty Deed | $313,900 | None Available | |
| Warranty Deed | $305,000 | Lawyers Tit | |
| Quit Claim Deed | -- | -- |
Mortgage History
| Date | Status | Loan Amount | Loan Type |
|---|---|---|---|
| Open | $496,720 | New Conventional | |
| Closed | $221,500 | Credit Line Revolving | |
| Previous Owner | $80,000 | Credit Line Revolving | |
| Previous Owner | $15,000 | Credit Line Revolving | |
| Previous Owner | $268,000 | New Conventional | |
| Previous Owner | $251,120 | New Conventional | |
| Previous Owner | $246,000 | Unknown | |
| Previous Owner | $243,950 | Fannie Mae Freddie Mac |
Property History
| Date | Event | Price | Change | Sq Ft Price |
|---|---|---|---|---|
| 06/18/2025 06/18/25 | Sold | $620,900 | 0.0% | $148 / Sq Ft |
| 05/29/2025 05/29/25 | For Sale | $620,900 | +85.3% | $148 / Sq Ft |
| 03/27/2025 03/27/25 | Off Market | $335,000 | -- | -- |
| 09/06/2016 09/06/16 | Sold | $335,000 | -4.3% | $80 / Sq Ft |
| 08/07/2016 08/07/16 | Pending | -- | -- | -- |
| 06/23/2016 06/23/16 | For Sale | $349,900 | +11.8% | $84 / Sq Ft |
| 03/07/2013 03/07/13 | Sold | $313,000 | -0.3% | $75 / Sq Ft |
| 02/05/2013 02/05/13 | Pending | -- | -- | -- |
| 01/07/2013 01/07/13 | For Sale | $313,900 | -- | $75 / Sq Ft |
Tax History Compared to Growth
Tax History
| Year | Tax Paid | Tax Assessment Tax Assessment Total Assessment is a certain percentage of the fair market value that is determined by local assessors to be the total taxable value of land and additions on the property. | Land | Improvement |
|---|---|---|---|---|
| 2024 | $11,640 | $173,780 | $47,780 | $126,000 |
| 2023 | $9,478 | $173,775 | $47,775 | $126,000 |
| 2022 | $9,220 | $134,540 | $27,300 | $107,240 |
| 2021 | $9,214 | $134,540 | $27,300 | $107,240 |
| 2020 | $9,038 | $132,300 | $27,300 | $105,000 |
| 2019 | $8,905 | $110,950 | $22,750 | $88,200 |
| 2018 | $8,622 | $110,950 | $22,750 | $88,200 |
| 2017 | $8,868 | $110,950 | $22,750 | $88,200 |
| 2016 | $8,862 | $102,590 | $21,980 | $80,610 |
| 2015 | $8,370 | $102,590 | $21,980 | $80,610 |
| 2014 | $8,384 | $102,590 | $21,980 | $80,610 |
| 2013 | $4,254 | $102,585 | $21,980 | $80,605 |
Agents Affiliated with this Home
-
Anthony Grant

Seller's Agent in 2025
Anthony Grant
Howard Hanna Real Estate Svcs
(614) 592-7065
3 in this area
24 Total Sales
-
Samuel Miller

Seller Co-Listing Agent in 2025
Samuel Miller
Howard Hanna Real Estate Svcs
(614) 289-8799
2 in this area
141 Total Sales
-
Michael Vargas

Buyer's Agent in 2025
Michael Vargas
Coldwell Banker Realty
(614) 795-8158
1 in this area
24 Total Sales
-
Steve Smith

Seller's Agent in 2016
Steve Smith
Keller Williams Consultants
(614) 205-3394
5 in this area
369 Total Sales
-
T
Buyer's Agent in 2016
Thomas Amicon
Cutler Real Estate
-
P
Seller's Agent in 2013
Pamela Smith
Keller Williams Consultants
Map
Source: Columbus and Central Ohio Regional MLS
MLS Number: 225018893
APN: 050-009784
- 5960 Ancestor Dr
- 3145 Golden Oak Dr
- 3092 Andrew James Dr
- 5851 Dena Dr
- 5866 Morganwood Square
- 3051 Landen Farm Rd W
- 3161 Walkerview Dr
- 6264 Pinefield Dr
- 6107 Heritage Farms Dr
- 6034 Heritage View Ct
- 6003 Heritage Farms Dr
- 6150 Heritage Lakes Dr
- 2744 Brittany Oaks Blvd
- 5605 Brickstone Place Unit 75605
- 2948 Bohlen Dr
- 2643 Westrock Dr
- 2661 Brittany Oaks Blvd
- 2603 Westrock Dr
- 3712 E Links Cir Unit 93712
- 5609 Sandbrook Ln






