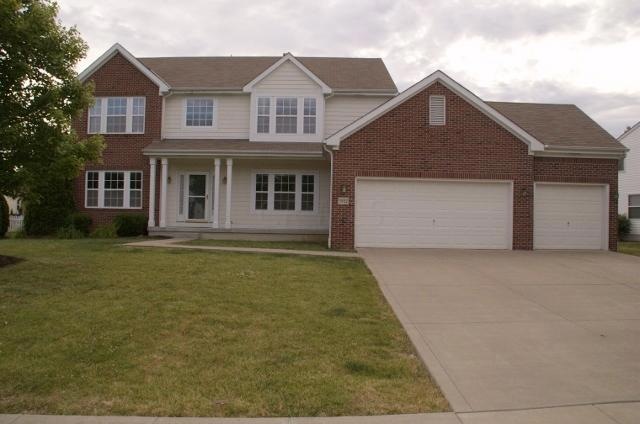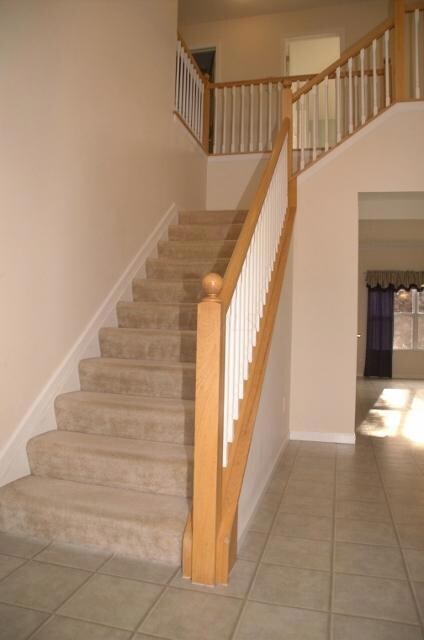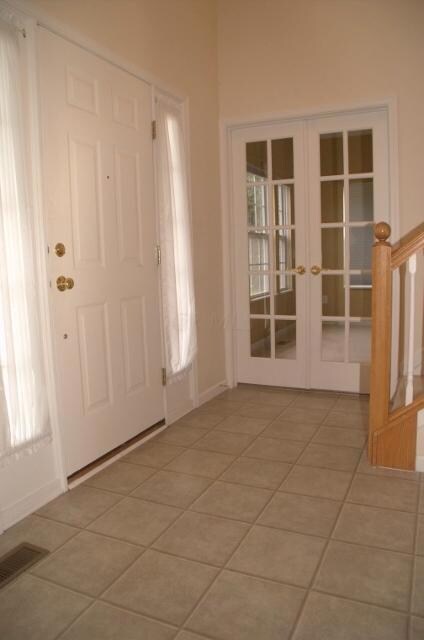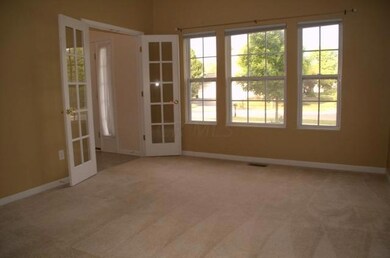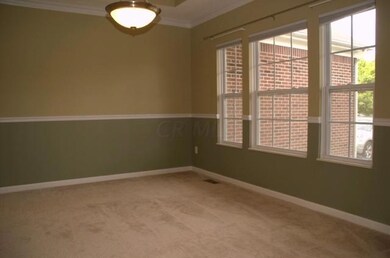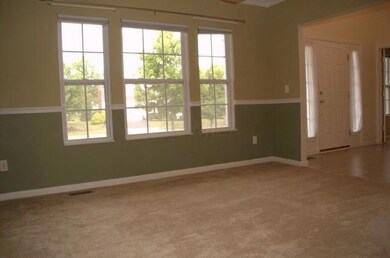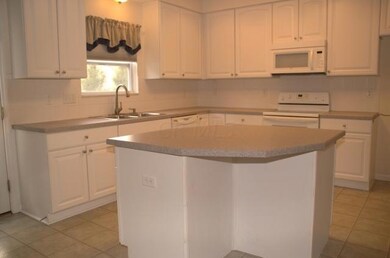
5952 Hampton Corners S Hilliard, OH 43026
Highlights
- Great Room
- 3 Car Attached Garage
- Forced Air Heating and Cooling System
- Hilliard Bradley High School Rated A-
- Humidifier
- Carpet
About This Home
As of June 2025Traditional two story home has covered front porch, open entrance with ceramic tile flooring, first floor den with glass French doors, formal living room, spacious kitchen has center island with breakfast bar and large eating area, first floor laundry, oversize owner’s suite with deluxe owner bath, two vanities and walk in closet, finished lower level with full bath great for entertaining or 5th bedroom, huge backyard with mature trees.
Last Agent to Sell the Property
Keller Williams Consultants License #2004007102 Listed on: 06/23/2016

Last Buyer's Agent
Thomas Amicon
Cutler Real Estate License #368117
Home Details
Home Type
- Single Family
Est. Annual Taxes
- $8,370
Year Built
- Built in 2005
Lot Details
- 0.27 Acre Lot
Parking
- 3 Car Attached Garage
Home Design
- Brick Exterior Construction
- Block Foundation
- Vinyl Siding
Interior Spaces
- 4,189 Sq Ft Home
- 2-Story Property
- Insulated Windows
- Great Room
- Laundry on main level
Kitchen
- Electric Range
- <<microwave>>
- Dishwasher
Flooring
- Carpet
- Vinyl
Bedrooms and Bathrooms
- 4 Bedrooms
Basement
- Partial Basement
- Recreation or Family Area in Basement
- Crawl Space
Utilities
- Humidifier
- Forced Air Heating and Cooling System
- Heating System Uses Gas
- Heat Pump System
Community Details
- Property has a Home Owners Association
- Association Phone (614) 799-9800
- Case Bowen HOA
Listing and Financial Details
- Home warranty included in the sale of the property
- Assessor Parcel Number 050-009784
Ownership History
Purchase Details
Home Financials for this Owner
Home Financials are based on the most recent Mortgage that was taken out on this home.Purchase Details
Home Financials for this Owner
Home Financials are based on the most recent Mortgage that was taken out on this home.Purchase Details
Home Financials for this Owner
Home Financials are based on the most recent Mortgage that was taken out on this home.Purchase Details
Home Financials for this Owner
Home Financials are based on the most recent Mortgage that was taken out on this home.Purchase Details
Similar Homes in Hilliard, OH
Home Values in the Area
Average Home Value in this Area
Purchase History
| Date | Type | Sale Price | Title Company |
|---|---|---|---|
| Warranty Deed | $620,900 | Ohio Real Title | |
| Survivorship Deed | $335,000 | None Available | |
| Warranty Deed | $313,900 | None Available | |
| Warranty Deed | $305,000 | Lawyers Tit | |
| Quit Claim Deed | -- | -- |
Mortgage History
| Date | Status | Loan Amount | Loan Type |
|---|---|---|---|
| Open | $496,720 | New Conventional | |
| Closed | $221,500 | Credit Line Revolving | |
| Previous Owner | $80,000 | Credit Line Revolving | |
| Previous Owner | $15,000 | Credit Line Revolving | |
| Previous Owner | $268,000 | New Conventional | |
| Previous Owner | $251,120 | New Conventional | |
| Previous Owner | $246,000 | Unknown | |
| Previous Owner | $243,950 | Fannie Mae Freddie Mac |
Property History
| Date | Event | Price | Change | Sq Ft Price |
|---|---|---|---|---|
| 06/18/2025 06/18/25 | Sold | $620,900 | 0.0% | $148 / Sq Ft |
| 05/29/2025 05/29/25 | For Sale | $620,900 | +85.3% | $148 / Sq Ft |
| 03/27/2025 03/27/25 | Off Market | $335,000 | -- | -- |
| 09/06/2016 09/06/16 | Sold | $335,000 | -4.3% | $80 / Sq Ft |
| 08/07/2016 08/07/16 | Pending | -- | -- | -- |
| 06/23/2016 06/23/16 | For Sale | $349,900 | +11.8% | $84 / Sq Ft |
| 03/07/2013 03/07/13 | Sold | $313,000 | -0.3% | $75 / Sq Ft |
| 02/05/2013 02/05/13 | Pending | -- | -- | -- |
| 01/07/2013 01/07/13 | For Sale | $313,900 | -- | $75 / Sq Ft |
Tax History Compared to Growth
Tax History
| Year | Tax Paid | Tax Assessment Tax Assessment Total Assessment is a certain percentage of the fair market value that is determined by local assessors to be the total taxable value of land and additions on the property. | Land | Improvement |
|---|---|---|---|---|
| 2024 | $11,640 | $173,780 | $47,780 | $126,000 |
| 2023 | $9,478 | $173,775 | $47,775 | $126,000 |
| 2022 | $9,220 | $134,540 | $27,300 | $107,240 |
| 2021 | $9,214 | $134,540 | $27,300 | $107,240 |
| 2020 | $9,038 | $132,300 | $27,300 | $105,000 |
| 2019 | $8,905 | $110,950 | $22,750 | $88,200 |
| 2018 | $8,622 | $110,950 | $22,750 | $88,200 |
| 2017 | $8,868 | $110,950 | $22,750 | $88,200 |
| 2016 | $8,862 | $102,590 | $21,980 | $80,610 |
| 2015 | $8,370 | $102,590 | $21,980 | $80,610 |
| 2014 | $8,384 | $102,590 | $21,980 | $80,610 |
| 2013 | $4,254 | $102,585 | $21,980 | $80,605 |
Agents Affiliated with this Home
-
Anthony Grant

Seller's Agent in 2025
Anthony Grant
Howard Hanna Real Estate Svcs
(614) 592-7065
3 in this area
24 Total Sales
-
Samuel Miller

Seller Co-Listing Agent in 2025
Samuel Miller
Howard Hanna Real Estate Svcs
(614) 289-8799
2 in this area
141 Total Sales
-
Michael Vargas

Buyer's Agent in 2025
Michael Vargas
Coldwell Banker Realty
(614) 795-8158
1 in this area
24 Total Sales
-
Steve Smith

Seller's Agent in 2016
Steve Smith
Keller Williams Consultants
(614) 205-3394
5 in this area
369 Total Sales
-
T
Buyer's Agent in 2016
Thomas Amicon
Cutler Real Estate
-
P
Seller's Agent in 2013
Pamela Smith
Keller Williams Consultants
Map
Source: Columbus and Central Ohio Regional MLS
MLS Number: 216022554
APN: 050-009784
- 5960 Ancestor Dr
- 3145 Golden Oak Dr
- 3092 Andrew James Dr
- 5851 Dena Dr
- 5866 Morganwood Square
- 3051 Landen Farm Rd W
- 3161 Walkerview Dr
- 6264 Pinefield Dr
- 6107 Heritage Farms Dr
- 6034 Heritage View Ct
- 6003 Heritage Farms Dr
- 6150 Heritage Lakes Dr
- 2744 Brittany Oaks Blvd
- 5605 Brickstone Place Unit 75605
- 2948 Bohlen Dr
- 2643 Westrock Dr
- 2661 Brittany Oaks Blvd
- 2603 Westrock Dr
- 3712 E Links Cir Unit 93712
- 5609 Sandbrook Ln
