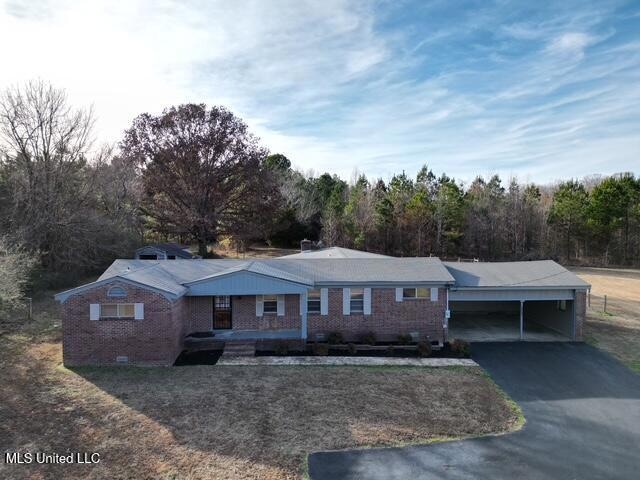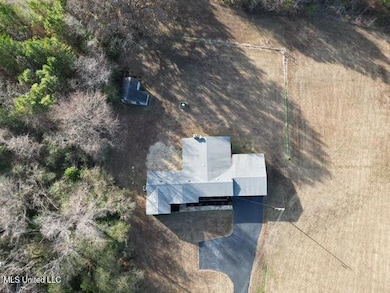5953 Highway 311 Holly Springs, MS 38635
Estimated payment $1,202/month
Highlights
- Open Floorplan
- Combination Kitchen and Living
- No HOA
- Traditional Architecture
- Private Yard
- Double Vanity
About This Home
Peaceful country living just south of the community of Mt. Pleasant, MS. This 3-bedroom, 2-bath home sits on 1.5 acres and offers an open, spacious yard ideal for enjoying the outdoors, pets, or family gatherings. Partially fenced with a small shed for equipment or storage. Quiet rural setting while still conveniently located just 15 minutes from Collierville, TN and Holly Springs, MS—perfect for those wanting privacy without sacrificing accessibility. *Tax records do not reflect the correct acreage yet. The property is 1.5 Acres and there is a survey available. The adjoining land can be used upon mutual agreement.
Home Details
Home Type
- Single Family
Est. Annual Taxes
- $299
Year Built
- Built in 1968
Lot Details
- 1.5 Acre Lot
- Corners Of The Lot Have Been Marked
- Private Yard
- Front Yard
Home Design
- Traditional Architecture
- Brick Exterior Construction
- Asphalt Shingled Roof
- Asphalt Roof
Interior Spaces
- 1,850 Sq Ft Home
- 1-Story Property
- Open Floorplan
- Ceiling Fan
- Fireplace Features Blower Fan
- Combination Kitchen and Living
- Laminate Countertops
Bedrooms and Bathrooms
- 3 Bedrooms
- 2 Full Bathrooms
- Double Vanity
Parking
- 2 Parking Spaces
- 2 Carport Spaces
- Paved Parking
Utilities
- Central Heating and Cooling System
- Well
- Electric Water Heater
- Private Sewer
Community Details
- No Home Owners Association
- Metes And Bounds Subdivision
Listing and Financial Details
- Assessor Parcel Number 135-15-00600
Map
Home Values in the Area
Average Home Value in this Area
Tax History
| Year | Tax Paid | Tax Assessment Tax Assessment Total Assessment is a certain percentage of the fair market value that is determined by local assessors to be the total taxable value of land and additions on the property. | Land | Improvement |
|---|---|---|---|---|
| 2025 | $299 | $10,263 | $0 | $0 |
| 2024 | -- | $8,241 | $0 | $0 |
| 2023 | -- | $8,205 | $0 | $0 |
| 2022 | $0 | $8,190 | $0 | $0 |
| 2021 | $0 | $8,190 | $0 | $0 |
| 2020 | $0 | $7,029 | $0 | $0 |
| 2019 | $0 | $6,982 | $0 | $0 |
| 2018 | $0 | $6,982 | $0 | $0 |
| 2017 | $0 | $6,981 | $0 | $0 |
| 2016 | $0 | $6,981 | $0 | $0 |
| 2015 | -- | $6,823 | $0 | $0 |
| 2014 | -- | $6,715 | $0 | $0 |
Property History
| Date | Event | Price | List to Sale | Price per Sq Ft | Prior Sale |
|---|---|---|---|---|---|
| 12/23/2025 12/23/25 | For Sale | $224,000 | -25.1% | $121 / Sq Ft | |
| 10/28/2025 10/28/25 | Sold | -- | -- | -- | View Prior Sale |
| 09/15/2025 09/15/25 | Pending | -- | -- | -- | |
| 08/04/2025 08/04/25 | Price Changed | $299,000 | -3.5% | $154 / Sq Ft | |
| 06/26/2025 06/26/25 | Price Changed | $310,000 | -4.6% | $160 / Sq Ft | |
| 06/23/2025 06/23/25 | For Sale | $325,000 | +116.7% | $167 / Sq Ft | |
| 08/04/2023 08/04/23 | Sold | -- | -- | -- | View Prior Sale |
| 06/27/2023 06/27/23 | Pending | -- | -- | -- | |
| 06/25/2023 06/25/23 | For Sale | $150,000 | -- | $77 / Sq Ft |
Purchase History
| Date | Type | Sale Price | Title Company |
|---|---|---|---|
| Quit Claim Deed | -- | Foundation Title | |
| Warranty Deed | -- | Foundation Title |
Source: MLS United
MLS Number: 4134477
APN: 135-15-00600
- 51 Belle Meade Rd
- 27 Chapel Hill Subdivision
- 26 Chapel Hill Subdivision
- 32 Chapel Hill Subdivision
- 31 Chapel Hill Subdivision
- 29 Chapel Hill Subdivision
- 28 Chapel Hill Subdivision
- 00 Chapel Hill Subdivision
- 2 Chapel Hill Subdivision
- 4 Chapel Hill Subdivision
- 5 Chapel Hill Subdivision
- 1 Chapel Hill Subdivision
- 24 Chapel Hill Subdivision
- 25 Chapel Hill Subdivision
- 3 Chapel Hill Subdivision
- 7 Chapel Hill Subdivision
- 9 Chapel Hill Subdivision
- 6 Chapel Hill Subdivision
- 179 Palomino Run
- 6578 Mississippi 311
- 24 Pine St
- 25 Grove Blvd
- 151 Clifton Place
- 186 E South St Unit 1
- 325 S Center St
- 288 S Center St
- 115 Dannon Springs Dr
- 635 Sycamore Rd
- 339 Oakleigh Dr
- 298 W Poplar Ave
- 760 Gable Ln
- 292 E Valleywood Dr Unit 292 e
- 122 York Haven Dr
- 250 Maynard Way
- 4907 Rainy Pass Rd
- 6540 John Hamilton Way E
- 4648 Jasper Park Ln
- 496 Quail Crest Dr
- 1294 River Bank Dr
- 160 Madison Farms Ln







