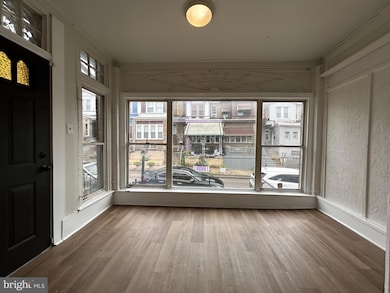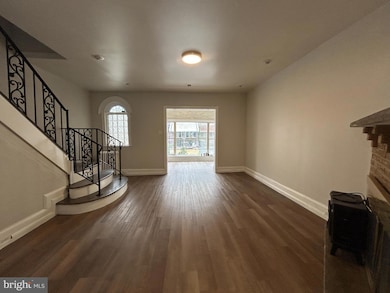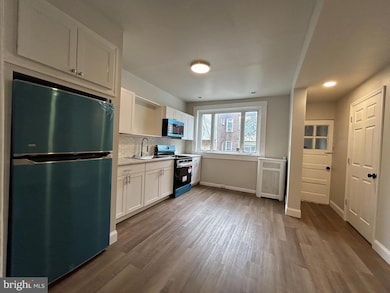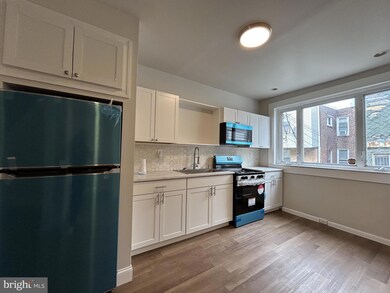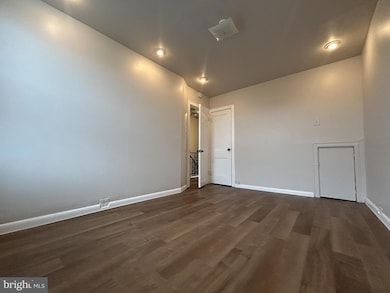5953 Windsor Ave Philadelphia, PA 19143
Kingsessing NeighborhoodHighlights
- Open Floorplan
- 3-minute walk to 60Th Street And Chester Avenue
- No HOA
- 1 Fireplace
- Sun or Florida Room
- Doors swing in
About This Home
AVAILABLE NOW! This beautifully renovated 3-bedroom, 1.5-bathroom rowhome blends modernity with classic charm. Step into a bright and spacious living area filled with natural light—perfect for relaxing or entertaining. The first floor is complete with a stylish, updated kitchen and half bathroom. The second level features 3 sizeable bedrooms and a full bathroom with a tub. Need extra room? Enjoy a massive basement for all your storage needs—plus an in-unit washer and dryer for added convenience.Tenants responsible for all utilities*Pet friendly ($250 non-refundable pet deposit)*620+ credit and 3x the rent income to qualify*First, last, security due at lease signing*$50 rentspree application*Don’t miss out—schedule your tour today!
Townhouse Details
Home Type
- Townhome
Est. Annual Taxes
- $1,229
Year Built
- Built in 1925 | Remodeled in 2025
Home Design
- Masonry
Interior Spaces
- 1,150 Sq Ft Home
- Property has 2 Levels
- Open Floorplan
- 1 Fireplace
- Family Room
- Dining Room
- Sun or Florida Room
- Gas Oven or Range
Bedrooms and Bathrooms
- 3 Bedrooms
Laundry
- Dryer
- Washer
Basement
- Walk-Out Basement
- Basement Fills Entire Space Under The House
- Laundry in Basement
Parking
- Alley Access
- On-Street Parking
Utilities
- Cooling System Mounted In Outer Wall Opening
- Forced Air Heating System
- Electric Water Heater
Additional Features
- Doors swing in
- 1,130 Sq Ft Lot
Listing and Financial Details
- Residential Lease
- Security Deposit $1,600
- 12-Month Min and 24-Month Max Lease Term
- Available 6/1/25
- Assessor Parcel Number 034094000
Community Details
Overview
- No Home Owners Association
- Kingsessing Subdivision
Pet Policy
- Pet Deposit $250
- Dogs and Cats Allowed
Map
Source: Bright MLS
MLS Number: PAPH2487206
APN: 034094000
- 5917 Springfield Ave
- 5959 Belmar Terrace
- 1740 S 60th St
- 5847 Springfield Ave
- 5840 Belmar Terrace
- 5837 Belmar Terrace
- 5834 Windsor Ave
- 1729 S Edgewood St
- 5933 Trinity St
- 5839 Trinity St
- 1726 S 58th St
- 5935 Chester Ave
- 5817 Beaumont Ave
- 1713 S 58th St
- 5814 Trinity St
- 5812 Trinity St
- 5821 Chester Ave
- 6041 Trinity St
- 5811 Chester Ave
- 5742 Belmar Terrace

