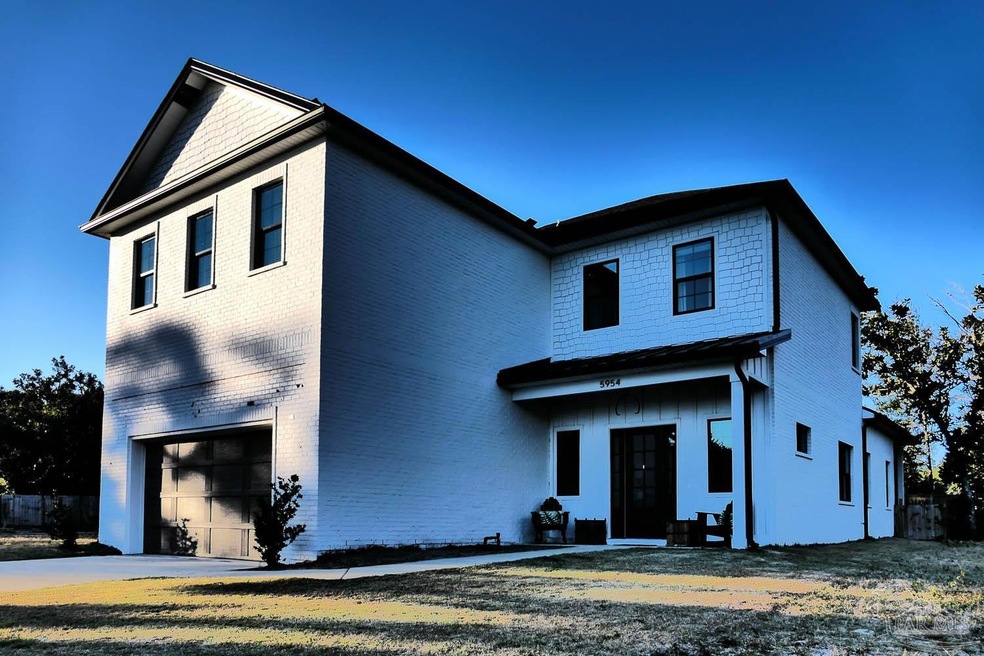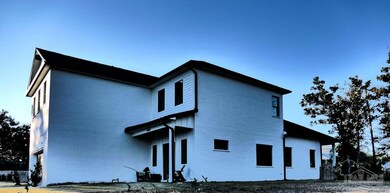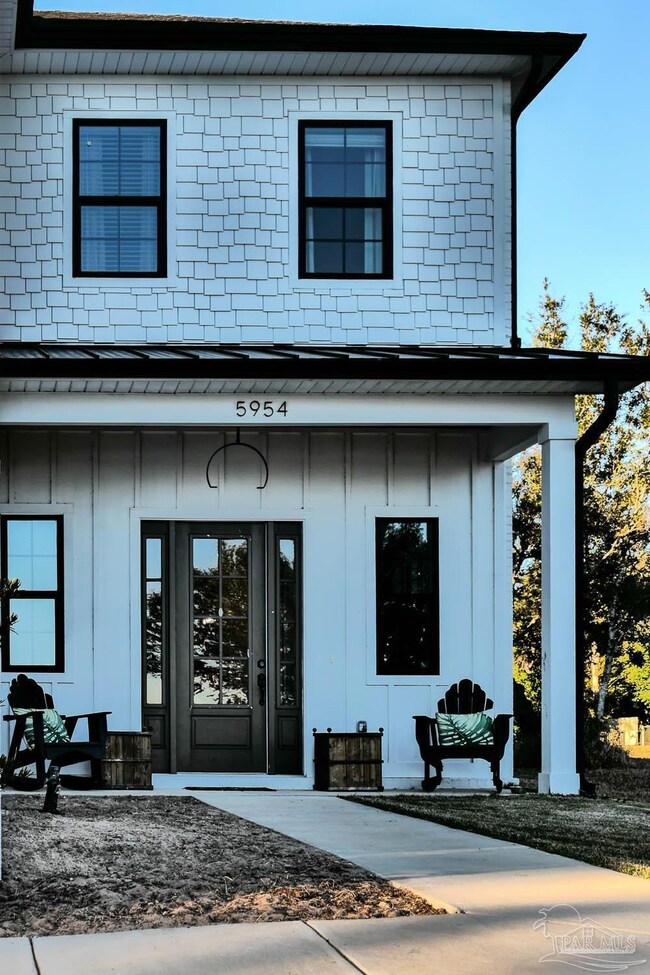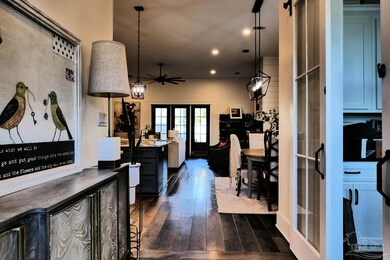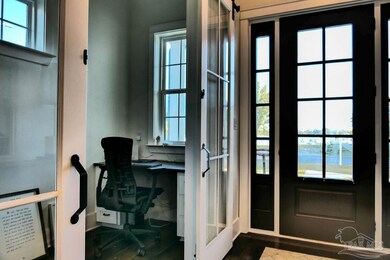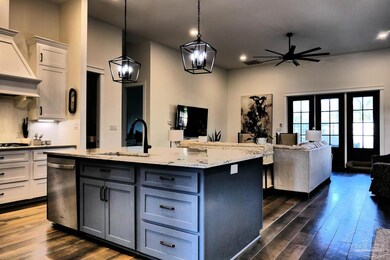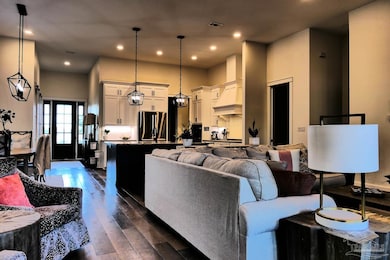
5954 Lagniappe Dr Pensacola, FL 32507
Southwest Pensacola NeighborhoodHighlights
- Water Views
- Boat Lift
- Spa
- Boat Dock
- Boat Slip
- Updated Kitchen
About This Home
As of September 2023Stunning is among a long list of possible adjectives to describe the private neighborhood of Oaks by the Sea! Enjoy wrap around views of both Alabama Pass and Perdido Pass, minutes to the shores of Flora-Bama, Sunset Grill and Ono Island with a guarantee of mesmerizing sunsets and convenience by land or sea. The newly built construction features a combo of white brick and board and batten at an elevation considered high and dry. This home is a designer showcase featuring 5 bedrooms, 4 1/2 baths and features galore. The waterfront view home comes with a dock and lift that can house a max 32FT vessel featuring a neighborhood gazebo. The floor plan is open and spacious with the primary bedroom and bath on the main floor. Decide which bonus amenities you love more - the home office with a view, walk in pantry, expansive walk in closets, workroom/dry storage area or two car garage. If you are looking to love where you live, you need not miss an opportunity to consider this Innerarity Island jewel. The home is styled to perfection and move in ready with some furnishing available to remain with the purchase. This home and surroundings offers the occasion to bath in nature while enjoying a truly sophisticated lifestyle.
Last Agent to Sell the Property
Scenic Sotheby's International Realty Listed on: 01/23/2022

Home Details
Home Type
- Single Family
Est. Annual Taxes
- $9,937
Year Built
- Built in 2020
Lot Details
- Cul-De-Sac
- Back Yard Fenced
HOA Fees
- $50 Monthly HOA Fees
Parking
- 2 Car Garage
- Garage Door Opener
Home Design
- Traditional Architecture
- Slab Foundation
- Frame Construction
- Shingle Roof
- Ridge Vents on the Roof
Interior Spaces
- 3,291 Sq Ft Home
- 2-Story Property
- Cathedral Ceiling
- Ceiling Fan
- Fireplace
- Double Pane Windows
- Insulated Doors
- Formal Dining Room
- Open Floorplan
- Water Views
Kitchen
- Updated Kitchen
- <<builtInMicrowave>>
- ENERGY STAR Qualified Refrigerator
- <<ENERGY STAR Qualified Dishwasher>>
- Kitchen Island
- Granite Countertops
- Disposal
Flooring
- Wood
- Tile
Bedrooms and Bathrooms
- 5 Bedrooms
- Primary Bedroom on Main
- Dual Closets
- Walk-In Closet
- Remodeled Bathroom
- Solid Surface Bathroom Countertops
- Tile Bathroom Countertop
- Low Flow Toliet
- Jetted Tub in Primary Bathroom
- Spa Bath
- Separate Shower
Home Security
- Storm Windows
- High Impact Windows
- Fire and Smoke Detector
Eco-Friendly Details
- Energy-Efficient Insulation
- ENERGY STAR Qualified Equipment
Outdoor Features
- Spa
- Boat Lift
- Boat Slip
- Docks
- Covered Deck
Schools
- Hellen Caro Elementary School
- Bailey Middle School
- Escambia High School
Utilities
- Multiple cooling system units
- Central Heating and Cooling System
- Multiple Heating Units
- Underground Utilities
- Gas Water Heater
Listing and Financial Details
- Assessor Parcel Number 153S321002010002
Community Details
Overview
- Oaks By The Sea Subdivision
Recreation
- Boat Dock
- Pier or Dock
- Fishing Pier
Ownership History
Purchase Details
Home Financials for this Owner
Home Financials are based on the most recent Mortgage that was taken out on this home.Purchase Details
Home Financials for this Owner
Home Financials are based on the most recent Mortgage that was taken out on this home.Purchase Details
Home Financials for this Owner
Home Financials are based on the most recent Mortgage that was taken out on this home.Purchase Details
Home Financials for this Owner
Home Financials are based on the most recent Mortgage that was taken out on this home.Similar Homes in Pensacola, FL
Home Values in the Area
Average Home Value in this Area
Purchase History
| Date | Type | Sale Price | Title Company |
|---|---|---|---|
| Warranty Deed | $1,274,000 | None Listed On Document | |
| Warranty Deed | $1,015,000 | First International Title | |
| Warranty Deed | $780,000 | Coastal Land Title Llc | |
| Warranty Deed | $100,000 | Coastal Land Title Llc |
Mortgage History
| Date | Status | Loan Amount | Loan Type |
|---|---|---|---|
| Previous Owner | $702,000 | New Conventional |
Property History
| Date | Event | Price | Change | Sq Ft Price |
|---|---|---|---|---|
| 09/26/2023 09/26/23 | Sold | $1,274,000 | -5.6% | $347 / Sq Ft |
| 09/01/2023 09/01/23 | Pending | -- | -- | -- |
| 06/28/2023 06/28/23 | Price Changed | $1,349,000 | -1.5% | $368 / Sq Ft |
| 06/08/2023 06/08/23 | Price Changed | $1,369,000 | -1.5% | $373 / Sq Ft |
| 05/17/2023 05/17/23 | Price Changed | $1,390,000 | -0.5% | $379 / Sq Ft |
| 04/27/2023 04/27/23 | Price Changed | $1,397,000 | -0.1% | $381 / Sq Ft |
| 04/06/2023 04/06/23 | For Sale | $1,399,000 | +37.8% | $381 / Sq Ft |
| 03/02/2022 03/02/22 | Sold | $1,015,000 | -1.0% | $308 / Sq Ft |
| 01/24/2022 01/24/22 | Pending | -- | -- | -- |
| 01/23/2022 01/23/22 | For Sale | $1,025,000 | +31.4% | $311 / Sq Ft |
| 08/24/2020 08/24/20 | Sold | $780,000 | -2.4% | $237 / Sq Ft |
| 05/15/2020 05/15/20 | Pending | -- | -- | -- |
| 09/15/2019 09/15/19 | For Sale | $799,000 | +699.0% | $243 / Sq Ft |
| 12/27/2017 12/27/17 | Sold | $100,000 | -28.5% | -- |
| 12/14/2017 12/14/17 | Pending | -- | -- | -- |
| 03/02/2017 03/02/17 | For Sale | $139,900 | -- | -- |
Tax History Compared to Growth
Tax History
| Year | Tax Paid | Tax Assessment Tax Assessment Total Assessment is a certain percentage of the fair market value that is determined by local assessors to be the total taxable value of land and additions on the property. | Land | Improvement |
|---|---|---|---|---|
| 2024 | $9,937 | $1,005,120 | $100,000 | $905,120 |
| 2023 | $9,937 | $780,014 | $100,000 | $680,014 |
| 2022 | $7,429 | $585,311 | $0 | $0 |
| 2021 | $6,863 | $526,382 | $0 | $0 |
| 2020 | $1,213 | $95,000 | $0 | $0 |
| 2019 | $1,045 | $75,000 | $0 | $0 |
| 2018 | $1,067 | $75,000 | $0 | $0 |
| 2017 | $1,036 | $71,250 | $0 | $0 |
| 2016 | $1,053 | $71,250 | $0 | $0 |
| 2015 | $1,067 | $71,250 | $0 | $0 |
| 2014 | $1,081 | $71,250 | $0 | $0 |
Agents Affiliated with this Home
-
S
Seller's Agent in 2023
Sarah Sternfels
Coldwell Banker Realty
-
Jayne Ward

Buyer's Agent in 2023
Jayne Ward
Jayne Ward Realty, LLC
(850) 261-6000
41 in this area
87 Total Sales
-
JOHN BIRDWELL

Seller's Agent in 2022
JOHN BIRDWELL
Scenic Sotheby's International Realty
(850) 208-1686
6 in this area
69 Total Sales
-
Damon Hitt

Seller's Agent in 2020
Damon Hitt
Ridings Realty Gulf coast
(850) 255-9163
20 in this area
83 Total Sales
-
Michael Whitner

Seller's Agent in 2017
Michael Whitner
RE/MAX
(850) 341-6803
116 in this area
179 Total Sales
Map
Source: Pensacola Association of REALTORS®
MLS Number: 602689
APN: 15-3S-32-1002-010-002
- 14755 Innerarity Point Rd
- 5881 Grotto Ave
- 5885 Grotto Ave
- 5782 Ono Ave
- 4637 Isles Dr
- 4624 Isles Dr
- 33349 River Rd
- 5951 Bay Vista Dr
- 949 Osprey Ct
- 33192 Marlin Key Dr
- 33269 River Rd
- 15000 Innerarity Point Rd
- 15000 Innerarity Pt Rd
- 33108 Marlin Key Dr
- 32989 Marlin Key Dr
- 5700 Renee Terrace
- 33202 River Rd
- 5780 Fair Oak Ln
- 5791 Coronada Blvd Unit 3
- 5791 Coronada Blvd Unit 4
