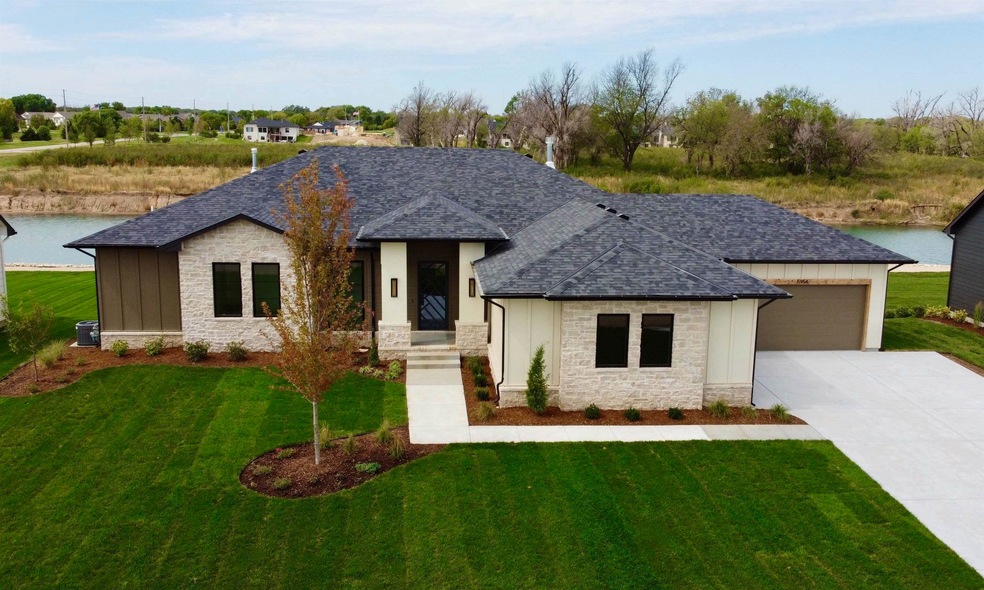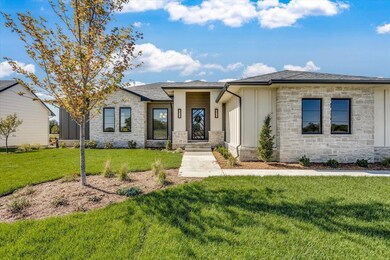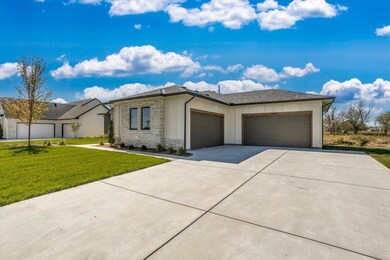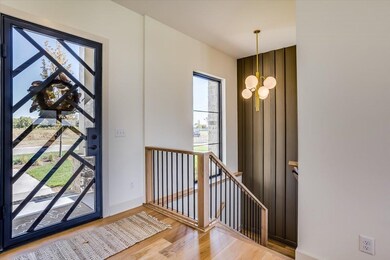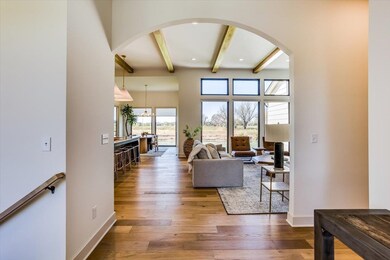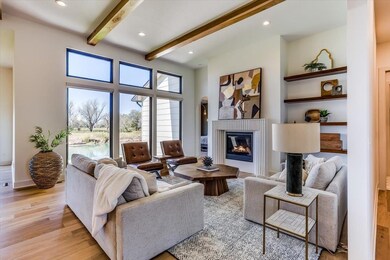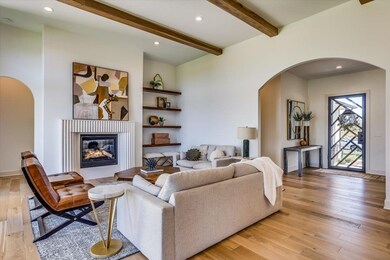
5954 W 45th St N Wichita, KS 67205
Northwest Wichita NeighborhoodHighlights
- Wood Flooring
- L-Shaped Dining Room
- Storm Windows
- Maize Elementary School Rated A-
- Covered patio or porch
- Living Room
About This Home
As of December 2024How about a little trip to Cozumel? The incredible Cozumel plan, expertly designed and built by Craig Sharp Homes, will take you away to another place...(a place with a sandy beach!) and have you captivated by subtle Spanish hints, and luxurious amenities throughout! Your incredible staycation begins with the 14 ft. beamed ceilings, and nearly floor to ceiling windows in the main living space with the distinctive concrete fireplace! The gourmet kitchen features a generous prep island with ample seating, double ovens, and a tucked away butler’s pantry. The primary retreat bathes you in luxury with a full tile walk in shower and a free-standing tub! To send this home over the top, there is an expansive covered lanai with outdoor living space, a fireplace and steps down to the beautiful beach! The fully finished lower level features a pub style wet bar, a games area in the family room, 2 bedrooms and two bathrooms, and a walk out to a spacious covered patio! The full walk out basement leads to a gently sloping back yard with your own beach area. Every room features breath-taking views that seem too good to be true. Come see how life is meant to be lived in your own vacation spot right at home! Available now with a possession date of approximately September 10th, 2024. Contact Listing Agent for more information. Information deemed reliable but not guaranteed. Please verify schools with USD 266.
Home Details
Home Type
- Single Family
Est. Annual Taxes
- $12,880
Year Built
- Built in 2023
Lot Details
- 0.43 Acre Lot
- Sprinkler System
HOA Fees
- $100 Monthly HOA Fees
Parking
- 4 Car Garage
Home Design
- Composition Roof
Interior Spaces
- 1-Story Property
- Living Room
- L-Shaped Dining Room
- Walk-Out Basement
- Storm Windows
Kitchen
- Oven or Range
- Microwave
- Dishwasher
- Disposal
Flooring
- Wood
- Carpet
Bedrooms and Bathrooms
- 5 Bedrooms
Outdoor Features
- Covered patio or porch
Schools
- Maize
- Maize High School
Utilities
- Forced Air Zoned Heating and Cooling System
- Heating System Uses Gas
- Irrigation Well
Community Details
- Association fees include recreation facility, gen. upkeep for common ar
- $750 HOA Transfer Fee
- Built by Sharp Homes
- Rennick Subdivision
Listing and Financial Details
- Assessor Parcel Number 30016-165
Similar Homes in Wichita, KS
Home Values in the Area
Average Home Value in this Area
Property History
| Date | Event | Price | Change | Sq Ft Price |
|---|---|---|---|---|
| 12/30/2024 12/30/24 | Sold | -- | -- | -- |
| 11/30/2024 11/30/24 | Pending | -- | -- | -- |
| 04/04/2024 04/04/24 | For Sale | $920,000 | -- | $242 / Sq Ft |
Tax History Compared to Growth
Agents Affiliated with this Home
-
Todd Davis

Seller's Agent in 2024
Todd Davis
J Russell Real Estate
(316) 990-5460
9 in this area
43 Total Sales
Map
Source: South Central Kansas MLS
MLS Number: 637290
- 4605 N Cimarron St
- 4527 N Sunny Cir
- 5926 W 45th St N
- 6309 W Driftwood St
- 4402 N Cimarron St
- 5910 W Kollmeyer St
- 4454 N Sunny Ct
- 4430 N Sunny Ct
- 4438 N Sunny Ct
- 4308 N Sunny Ct
- 4332 N Sunny Ct
- 4328 N Sunny Ct
- 4301 N Sunny Ln
- 4786 N Ridge Port Ct
- 4790 N Ridge Port Ct
- 4726 N Ridge Port Ct
- 4476 N Sandplum St
- 4458 N Sandplum St
- 4445 N Sandplum St
- 4451 N Sandplum St
