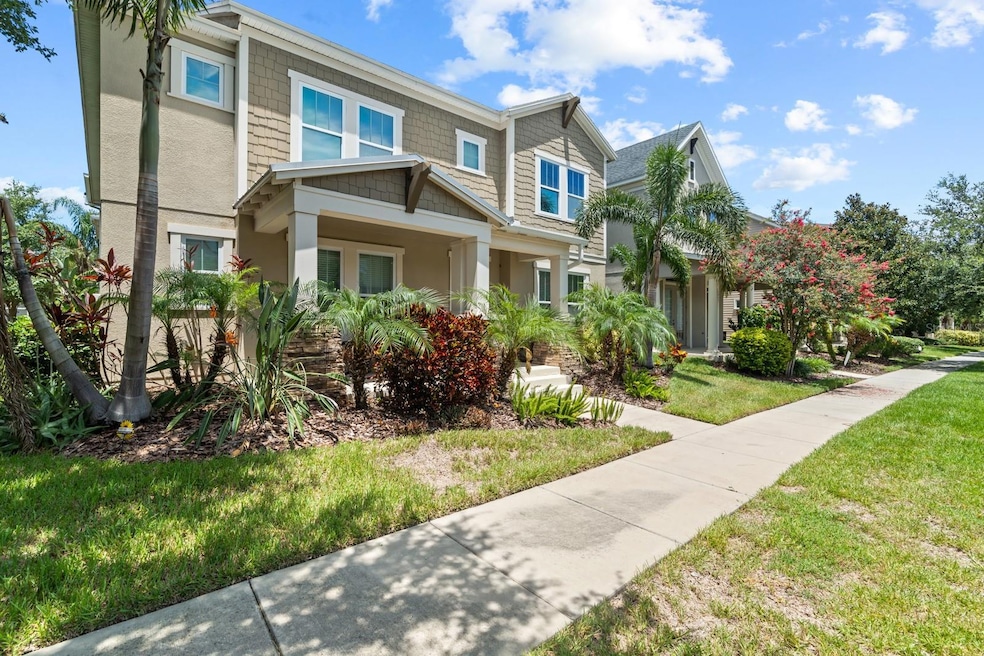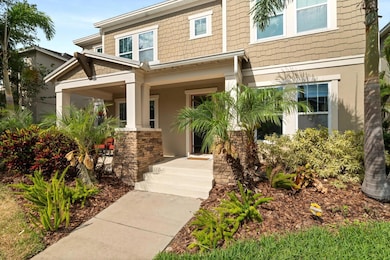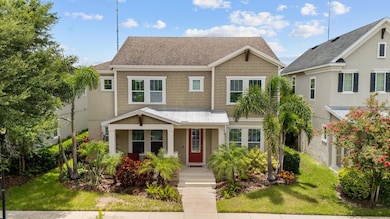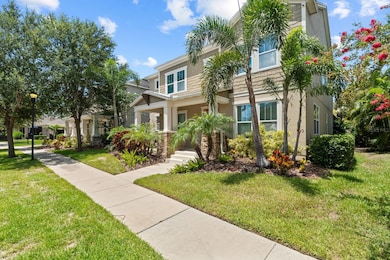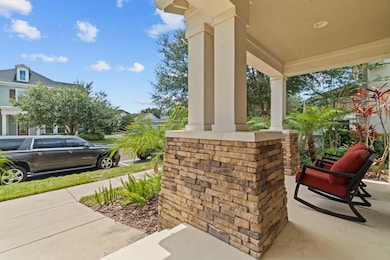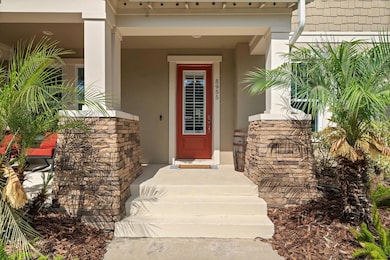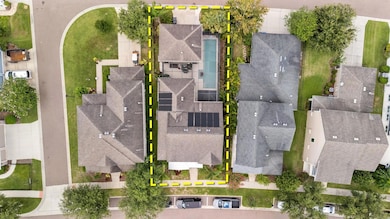5955 Caldera Ridge Dr Lithia, FL 33547
FishHawk Ranch NeighborhoodEstimated payment $4,787/month
Highlights
- Guest House
- Fitness Center
- Clubhouse
- Stowers Elementary School Rated A
- Heated In Ground Pool
- Outdoor Kitchen
About This Home
Welcome to 5955 Caldera Ridge Drive, located in the highly desirable FishHawk Ranch West where luxury living meets everyday convenience, and A-rated schools are right in your neighborhood. This property is eligible for a VA Assumable loan at 2.25%! This community offers resort-style amenities pool, playground, and scenic walking trails, perfect for families and an active lifestyle.
This stunning property offers five bedrooms and four and a half baths, including a private apartment with its own entrance, full kitchen, laundry hookup, bedroom, and full bath ideal for guests, in-laws, or rental income.
Walking up to the front entry, you’re greeted by lush landscaping and a welcoming porch that leads you inside to a bright and spacious living room filled with natural light and modern finishes.
The chef’s kitchen is great for entertaining featuring granite countertops, stainless steel appliances, and a large island that flows seamlessly into the open-concept living area. You’ll also love the butler’s pantry and formal dining space.
The primary suite offers a relaxing retreat with a spa-like ensuite bathroom, double vanities, and a glass-enclosed shower.
You’ll also find a dedicated home office, a large bonus room, and plenty of flexible space to make this home your own.
Step outside and you’ll find your very own backyard retreat, complete with a screened-in pool, covered lanai, and a custom outdoor kitchen with a grill, bar, and even a TV- perfect for weekend barbecues and game days.Whether you’re relaxing in the sun or hosting a poolside party, this space is made for memories. This home truly offers room for everyone, including a private guest suite or apartment with its own kitchen, living room, laundry hookup, and a full bedroom/with Murphy-bed and full bath. Ideal for multigenerational living or rental potential.
And let’s not forget—you’re in the heart of FishHawk Ranch West, known for its top-rated schools, community events, and access to scenic walking and biking trails. From parks and playgrounds to fitness centers and resort-style pools, this is more than just a home—it’s a lifestyle.
If you’re looking for flexibility, space, and the perfect place to grow into, 5955 Caldera Ridge Drive is the one. Schedule your showing today!
Listing Agent
M SIX REALTY POWERED BY SELLSTATE Brokerage Email: MSIXREALTY@GMAIL.COM License #3343446 Listed on: 07/02/2025
Home Details
Home Type
- Single Family
Est. Annual Taxes
- $9,903
Year Built
- Built in 2017
Lot Details
- 6,378 Sq Ft Lot
- East Facing Home
- Irrigation Equipment
- Property is zoned PD
HOA Fees
- $99 Monthly HOA Fees
Parking
- 2 Car Garage
Home Design
- Split Level Home
- Block Foundation
- Frame Construction
- Shingle Roof
- Block Exterior
Interior Spaces
- 3,852 Sq Ft Home
- Ceiling Fan
- Living Room
Kitchen
- Butlers Pantry
- Range
- Microwave
- Dishwasher
- Disposal
Flooring
- Laminate
- Tile
Bedrooms and Bathrooms
- 5 Bedrooms
Laundry
- Laundry Room
- Dryer
- Washer
Outdoor Features
- Heated In Ground Pool
- Covered Patio or Porch
- Outdoor Kitchen
Additional Homes
- Guest House
- 410 SF Accessory Dwelling Unit
Schools
- Stowers Elementary School
- Barrington Middle School
- Newsome High School
Utilities
- Central Heating and Cooling System
Listing and Financial Details
- Visit Down Payment Resource Website
- Legal Lot and Block 2 / 19
- Assessor Parcel Number U-25-30-20-9UC-000019-00002.0
- $1,933 per year additional tax assessments
Community Details
Overview
- Association fees include common area taxes, pool, security
- Fhrw HOA Patti Picciano Association, Phone Number (813) 515-5933
- Fishhawk Ranch West Ph 1B/1C Subdivision
- The community has rules related to deed restrictions
Amenities
- Clubhouse
- Community Mailbox
Recreation
- Community Playground
- Fitness Center
- Community Pool
- Park
- Dog Park
- Trails
Map
Home Values in the Area
Average Home Value in this Area
Tax History
| Year | Tax Paid | Tax Assessment Tax Assessment Total Assessment is a certain percentage of the fair market value that is determined by local assessors to be the total taxable value of land and additions on the property. | Land | Improvement |
|---|---|---|---|---|
| 2025 | $9,903 | $465,815 | -- | -- |
| 2024 | $9,903 | $452,687 | -- | -- |
| 2023 | $9,656 | $439,502 | $0 | $0 |
| 2022 | $9,457 | $426,701 | $0 | $0 |
| 2021 | $9,318 | $414,273 | $0 | $0 |
| 2020 | $9,169 | $408,553 | $0 | $0 |
| 2019 | $9,015 | $399,368 | $72,262 | $327,106 |
| 2018 | $9,805 | $396,561 | $0 | $0 |
| 2017 | $3,319 | $41,058 | $0 | $0 |
| 2016 | $2,969 | $55,839 | $0 | $0 |
| 2015 | $2,891 | $52,554 | $0 | $0 |
| 2014 | $2,433 | $37,773 | $0 | $0 |
Property History
| Date | Event | Price | List to Sale | Price per Sq Ft |
|---|---|---|---|---|
| 02/18/2026 02/18/26 | Price Changed | $749,999 | -3.2% | $195 / Sq Ft |
| 11/19/2025 11/19/25 | Price Changed | $775,000 | -3.0% | $201 / Sq Ft |
| 08/15/2025 08/15/25 | Price Changed | $799,000 | -3.7% | $207 / Sq Ft |
| 07/16/2025 07/16/25 | Price Changed | $830,000 | -2.4% | $215 / Sq Ft |
| 07/02/2025 07/02/25 | For Sale | $850,000 | -- | $221 / Sq Ft |
Purchase History
| Date | Type | Sale Price | Title Company |
|---|---|---|---|
| Special Warranty Deed | $401,633 | First American Title | |
| Deed | $401,700 | -- |
Mortgage History
| Date | Status | Loan Amount | Loan Type |
|---|---|---|---|
| Open | $414,850 | VA |
Source: Stellar MLS
MLS Number: TB8403014
APN: U-25-30-20-9UC-000019-00002.0
- 6008 Shell Ridge Dr
- 14006 Quarry Lake Rd
- 5919 Esker Falls Ln
- 6012 Village Center Dr
- 6008 Watercolor Dr
- 5901 Nature Ridge Ln
- 5909 Jasper Glen Dr
- 6122 Watercolor Dr
- 6002 Sparrowhead Way
- 6020 Plover Meadow St
- 6005 Sparrowhead Way
- 14322 Parkside Ridge Way
- 14072 Kite Ln
- 5786 Spotted Harrier Way
- 5811 Caldera Ridge Dr
- 14309 Azalea Pond Ct
- 5835 Circa Fishhawk Blvd
- 6036 Plover Meadow St
- 5807 Circa Fishhawk Blvd
- 5728 Skytop Dr
- 14085 Kite Ln
- 5806 Spotted Harrier Way
- 5747 Spotted Harrier Way
- 13930 Spector Rd
- 13921 Swallow Hill Dr
- 13727 Gentle Woods Ave
- 10341 River Bream Dr
- 10316 River Bream Dr
- 10408 Fly Fishing St
- 10434 Fly Fishing St
- 10407 Fly Fishing St
- 10455 Fly Fishing St
- 10622 Boyette Creek Blvd
- 10604 Bamboo Rod Cir
- 13415 Copper Head Dr
- 10536 Juliano Dr
- 14184 Hammock Crest Way
- 10527 Juliano Dr
- 14180 Samoa Hill Ct
- 10603 Deepbrook Dr
Ask me questions while you tour the home.
