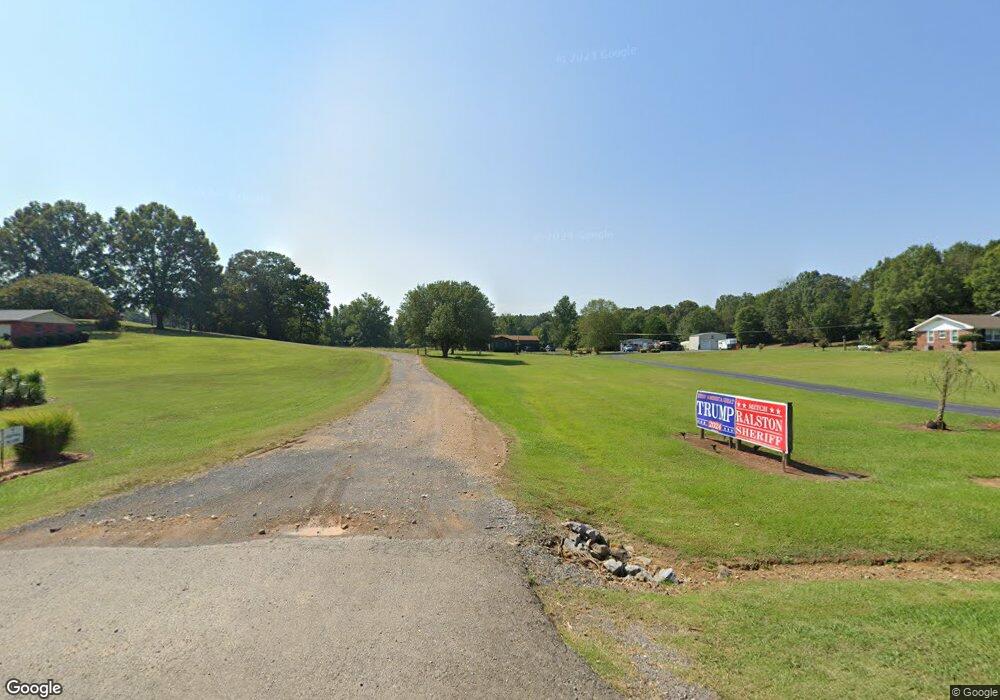5955 Fairmount Hwy SE Calhoun, GA 30701
Estimated Value: $218,000 - $424,000
3
Beds
1
Bath
646
Sq Ft
$546/Sq Ft
Est. Value
About This Home
This home is located at 5955 Fairmount Hwy SE, Calhoun, GA 30701 and is currently estimated at $352,904, approximately $546 per square foot. 5955 Fairmount Hwy SE is a home located in Gordon County with nearby schools including Belwood Elementary School, Red Bud Middle School, and Sonoraville High School.
Ownership History
Date
Name
Owned For
Owner Type
Purchase Details
Closed on
Aug 24, 1983
Bought by
Martin Johnny Dale
Current Estimated Value
Create a Home Valuation Report for This Property
The Home Valuation Report is an in-depth analysis detailing your home's value as well as a comparison with similar homes in the area
Home Values in the Area
Average Home Value in this Area
Purchase History
| Date | Buyer | Sale Price | Title Company |
|---|---|---|---|
| Martin Johnny Dale | -- | -- |
Source: Public Records
Tax History Compared to Growth
Tax History
| Year | Tax Paid | Tax Assessment Tax Assessment Total Assessment is a certain percentage of the fair market value that is determined by local assessors to be the total taxable value of land and additions on the property. | Land | Improvement |
|---|---|---|---|---|
| 2024 | $3,045 | $121,856 | $32,880 | $88,976 |
| 2023 | $2,975 | $119,096 | $32,880 | $86,216 |
| 2022 | $3,095 | $116,576 | $32,880 | $83,696 |
| 2021 | $2,945 | $107,136 | $32,880 | $74,256 |
| 2020 | $2,820 | $100,416 | $32,880 | $67,536 |
| 2019 | $900 | $39,096 | $19,800 | $19,296 |
| 2018 | $1,042 | $38,176 | $19,800 | $18,376 |
Source: Public Records
Map
Nearby Homes
- The Bradley Plan at Saddle Ridge
- The James Plan at Saddle Ridge
- The Caldwell Plan at Saddle Ridge
- The Avondale Plan at Saddle Ridge
- The McGinnis Plan at Saddle Ridge
- The Crawford Plan at Saddle Ridge
- The Piedmont Plan at Saddle Ridge
- The Harrington Plan at Saddle Ridge
- 5734 Fairmount Hwy SE
- 5654 Fairmount Hwy SE
- 257 Mason Rd SE
- 316 Foster Lusk Rd SE
- 390 Foster Lusk Rd SE
- Grand Bahama Plan at Heritage Grove - 2-Story
- Anderson Plan at Heritage Grove - 2-Story
- Aruba Bay Plan at Heritage Grove - 2-Story
- Allegheny Plan at Heritage Grove - 2-Story
- Hudson Plan at Heritage Grove - 2-Story
- Eden Cay Plan at Heritage Grove - 2-Story
- Ballenger Plan at Heritage Grove - 2-Story
- 5927 Fairmount Hwy SE
- 5995 Fairmount Hwy SE
- 6031 Fairmount Hwy SE
- 5900 Fairmount Hwy SE
- 5960 Fairmount Hwy SE
- 5866 Fairmount Hwy SE
- 6012 Fairmount Hwy SE
- 5864 Fairmount Hwy SE
- 5864 Fairmount Hwy SE
- 5820 Fairmount Hwy SE
- 1149 Foster Lusk Rd SE
- 5836 Fairmount Hwy SE
- 6097 Fairmount Hwy SE
- 6093 Fairmount Hwy SE
- 1127 Foster Lusk Rd SE
- 1127 Foster Lusk Rd SE Unit LUSK
- 1035 Foster Lusk SE Unit 36765775
- 000 Mason Rd SE
- 1120 Foster Lusk Rd SE
- 1114 Foster Lusk Rd SE
