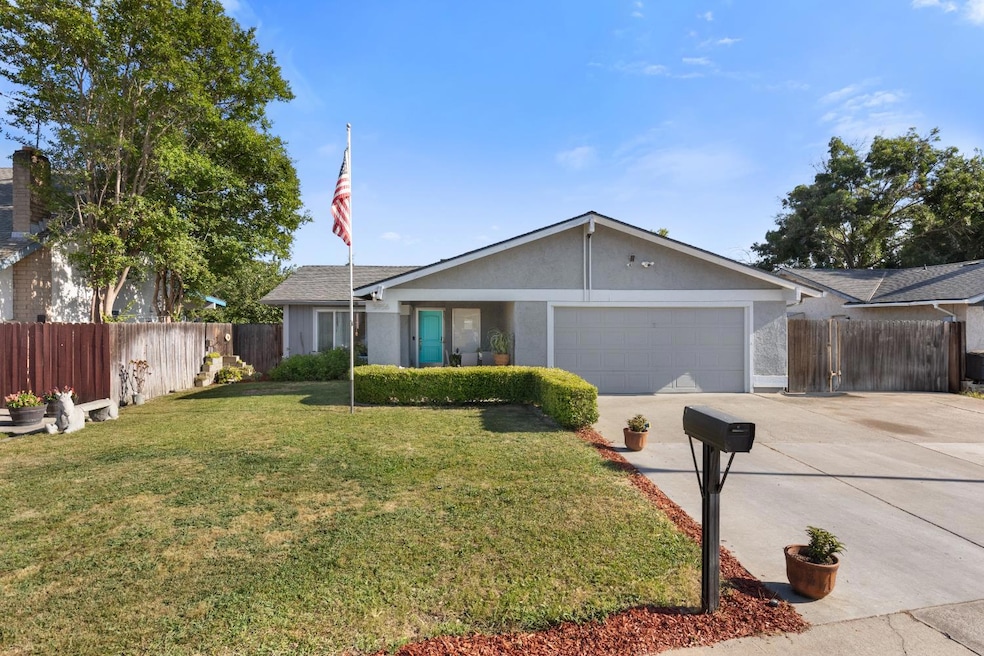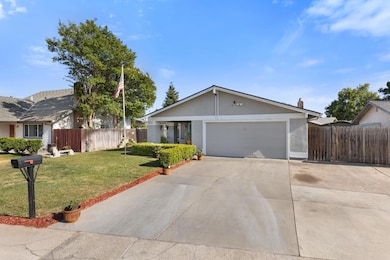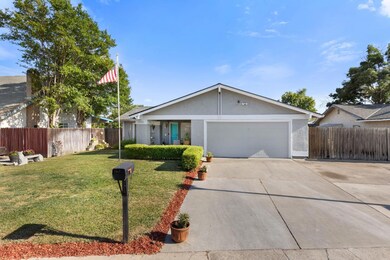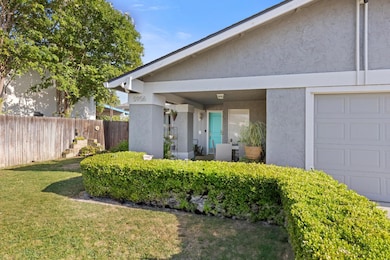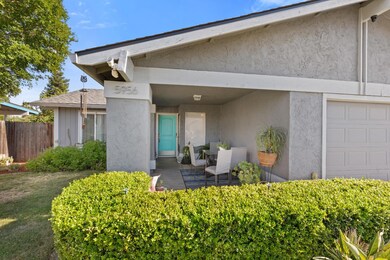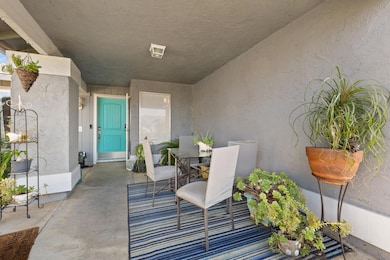5956 Birchglade Way Citrus Heights, CA 95621
Estimated payment $3,004/month
Highlights
- RV Access or Parking
- Combination Kitchen and Living
- No HOA
- Wood Flooring
- Granite Countertops
- 2 Car Attached Garage
About This Home
Beautifully updated single-story home featuring 3 bedrooms, 2 bathrooms, and 1,380 square feet of living space with a **huge extra room**ideal for a home office, playroom, or second living area. Enjoy peace of mind with a **brand new HVAC system** and a **2-year-old roof**. The functional floor plan offers a bright and open living area, spacious kitchen with ample cabinetry, and a cozy dining space. The Master bedroom includes a renovated bathroom and plenty of closet space. Outside, the low-maintenance backyard is ready for your personal touch. Conveniently located in a quiet, established neighborhood close to schools, shopping, and easy freeway access. This move-in ready home offers comfort, space, and value.
Open House Schedule
-
Sunday, September 21, 202511:00 am to 3:00 pm9/21/2025 11:00:00 AM +00:009/21/2025 3:00:00 PM +00:00Add to Calendar
Home Details
Home Type
- Single Family
Est. Annual Taxes
- $5,956
Year Built
- Built in 1977 | Remodeled
Lot Details
- 7,405 Sq Ft Lot
- Fenced For Horses
- Landscaped
- Property is zoned RD5
Parking
- 2 Car Attached Garage
- Garage Door Opener
- RV Access or Parking
Home Design
- Slab Foundation
- Shingle Roof
Interior Spaces
- 1,380 Sq Ft Home
- 1-Story Property
- Ceiling Fan
- Family Room with Fireplace
- Combination Kitchen and Living
- Dining Room
- Wood Flooring
- Carbon Monoxide Detectors
Kitchen
- Free-Standing Gas Range
- Range Hood
- Microwave
- Dishwasher
- Kitchen Island
- Granite Countertops
- Disposal
Bedrooms and Bathrooms
- 3 Bedrooms
- 2 Full Bathrooms
- Quartz Bathroom Countertops
- Bathtub with Shower
Laundry
- Dryer
- Washer
Outdoor Features
- Outdoor Storage
Utilities
- Central Heating and Cooling System
- 220 Volts
- Water Heater
- High Speed Internet
- Cable TV Available
Community Details
- No Home Owners Association
- Foothill Estates Subdivision
Listing and Financial Details
- Assessor Parcel Number 209-0442-002-000
Map
Home Values in the Area
Average Home Value in this Area
Tax History
| Year | Tax Paid | Tax Assessment Tax Assessment Total Assessment is a certain percentage of the fair market value that is determined by local assessors to be the total taxable value of land and additions on the property. | Land | Improvement |
|---|---|---|---|---|
| 2025 | $5,956 | $504,072 | $116,732 | $387,340 |
| 2024 | $5,956 | $494,190 | $114,444 | $379,746 |
| 2023 | $5,805 | $484,500 | $112,200 | $372,300 |
| 2022 | $1,134 | $91,380 | $21,745 | $69,635 |
| 2021 | $1,115 | $89,589 | $21,319 | $68,270 |
| 2020 | $1,095 | $88,671 | $21,101 | $67,570 |
| 2019 | $1,073 | $86,934 | $20,688 | $66,246 |
| 2018 | $976 | $85,231 | $20,283 | $64,948 |
| 2017 | $965 | $83,561 | $19,886 | $63,675 |
| 2016 | $902 | $81,924 | $19,497 | $62,427 |
| 2015 | $886 | $80,695 | $19,205 | $61,490 |
| 2014 | $866 | $79,116 | $18,829 | $60,287 |
Property History
| Date | Event | Price | Change | Sq Ft Price |
|---|---|---|---|---|
| 09/18/2025 09/18/25 | For Sale | $475,000 | 0.0% | $344 / Sq Ft |
| 08/16/2025 08/16/25 | Off Market | $475,000 | -- | -- |
| 07/26/2025 07/26/25 | Price Changed | $475,000 | 0.0% | $344 / Sq Ft |
| 07/26/2025 07/26/25 | For Sale | $475,000 | -0.8% | $344 / Sq Ft |
| 07/12/2025 07/12/25 | Pending | -- | -- | -- |
| 07/11/2025 07/11/25 | Price Changed | $479,000 | -1.2% | $347 / Sq Ft |
| 06/05/2025 06/05/25 | For Sale | $485,000 | +2.1% | $351 / Sq Ft |
| 01/19/2022 01/19/22 | Sold | $475,000 | +5.6% | $344 / Sq Ft |
| 12/12/2021 12/12/21 | Pending | -- | -- | -- |
| 12/03/2021 12/03/21 | For Sale | $450,000 | -- | $326 / Sq Ft |
Source: MetroList
MLS Number: 225072452
APN: 209-0442-002
- 6007 Birchglade Way
- 7516 Scaup Ln
- 7449 Mar Vista Way
- 7249 Windjammer Way
- 7600 Golden Eye Ln Unit 43
- 7416 White River Ln Unit 172
- 7428 White River Ln Unit 175
- 7625 Pintail Cir
- 5832 Alameda Ln Unit 138
- 7412 Newport Ln Unit 144
- 7437 Topanga Ln Unit 260
- 6020 Cackler Ln
- 6008 Cackler Ln Unit 88
- 5922 Cackler Ln Unit 83
- 5921 Cackler Ln
- 5825 Hobbs Ln Unit 68
- 7324 Azimuth Ln Unit 19
- 7320 Azimuth Ln Unit 18
- 7236 Ojai Ct
- 6501 Navion Dr
- 6413 Tupelo Dr
- 7742 Pompei Ct
- 5228 Easton Way
- 6650 Crosswoods Cir
- 8213 Madrone Woods Place
- 7024 Flanders Way
- 6801 San Tomas Dr
- 6546 Auburn Blvd
- 5109 Andrea Blvd
- 6301 Wexford Cir
- 8408 Arrowroot Cir
- 7085 Cloverleaf Way
- 7337 Monogram Dr
- 6527 Bremen Dr
- 6143 Auburn Blvd
- 6011 Shadow Ln
- 7640 Auburn Blvd
- 5979 Devecchi Ave
- 7200 Pepperwood Knoll Ln
- 7311 Huntington Square Ln
