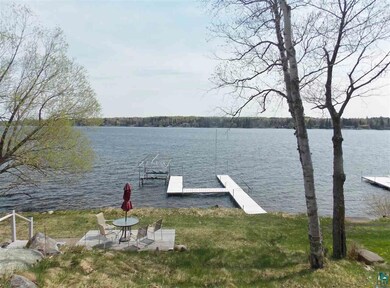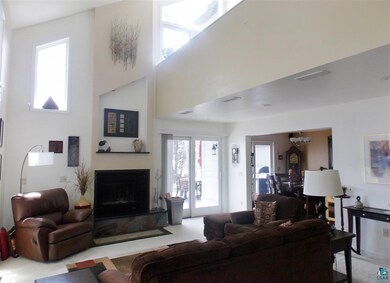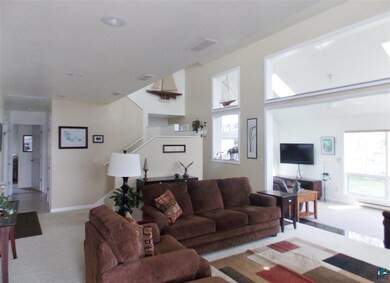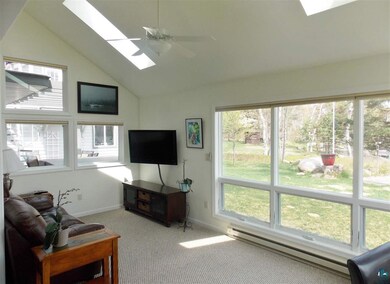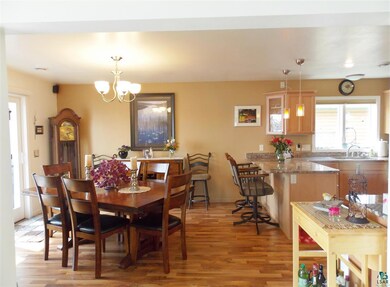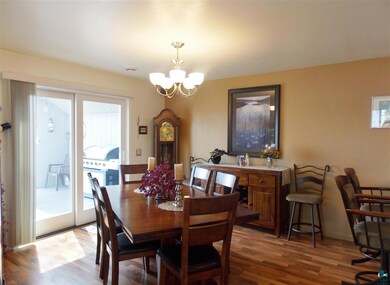
5956 N Pike Lake Rd Duluth, MN 55811
Estimated Value: $874,000 - $1,143,000
Highlights
- 119 Feet of Waterfront
- Community Boat Slip
- Spa
- Proctor Senior High School Rated 9+
- Docks
- RV Access or Parking
About This Home
As of September 2016Welcome to prestigious Pike Lake! This home is right out of a dream and offers you fantastic lake living year round! One of the newest homes on the lake on the north side with with desired southern exposure and 119' of lake frontage! Beautiful 4 bedrooms with 2 full and 1 half bath. Gorgeous Maple kitchen, Granite countertops including a breakfast bar. Spacious dining room with sliding glass doors to deck - perfect for those summer BBQ's with a panoramic view of the lake! Wood burning fireplace in living room with soaring floor to ceiling windows offer plenty of light and lake views! Huge master suite with gas fireplace, large walk in closet, and a full bath with a jetted tub and walk in shower! Great fire pit and hot tub area to make the best of all 4 seasons. Three car detached garage and 2 car heated garage with upper level summer guest quarters. This home is turn key ready and next to new! Make it yours today!
Last Agent to Sell the Property
Messina & Associates Real Estate Listed on: 05/13/2016
Home Details
Home Type
- Single Family
Est. Annual Taxes
- $6,764
Year Built
- Built in 2009
Lot Details
- 2.51 Acre Lot
- Lot Dimensions are 100 x 921
- 119 Feet of Waterfront
- Lake Front
- Property fronts a county road
- Landscaped
Home Design
- Contemporary Architecture
- Slab Foundation
- Fire Rated Drywall
- Wood Frame Construction
- Asphalt Shingled Roof
- Wood Siding
Interior Spaces
- 2,700 Sq Ft Home
- 2-Story Property
- Vaulted Ceiling
- Ceiling Fan
- Skylights
- Gas Fireplace
- Family Room
- Living Room
- Combination Kitchen and Dining Room
- Tile Flooring
- Lake Views
- Home Security System
Kitchen
- Eat-In Kitchen
- Breakfast Bar
- Range
- Recirculated Exhaust Fan
- Microwave
- Dishwasher
- Disposal
Bedrooms and Bathrooms
- 4 Bedrooms
- Primary Bedroom on Main
- Walk-In Closet
- Bathroom on Main Level
- Bathtub With Separate Shower Stall
Laundry
- Laundry Room
- Laundry on upper level
- Dryer
- Washer
Parking
- 5 Car Detached Garage
- Tandem Garage
- Garage Door Opener
- Driveway
- RV Access or Parking
Eco-Friendly Details
- Air Exchanger
Outdoor Features
- Spa
- Docks
- Deck
- Patio
- Storage Shed
Utilities
- Heating System Uses Natural Gas
- Baseboard Heating
- Water Filtration System
- Private Water Source
- Electric Water Heater
- Water Softener is Owned
Community Details
- Community Boat Slip
Listing and Financial Details
- Assessor Parcel Number 380-0130-00180
Ownership History
Purchase Details
Home Financials for this Owner
Home Financials are based on the most recent Mortgage that was taken out on this home.Purchase Details
Home Financials for this Owner
Home Financials are based on the most recent Mortgage that was taken out on this home.Similar Homes in Duluth, MN
Home Values in the Area
Average Home Value in this Area
Purchase History
| Date | Buyer | Sale Price | Title Company |
|---|---|---|---|
| Roemer Michelle Michelle | $610,000 | -- | |
| Hennessy Stephen M | -- | Lakeview Title | |
| Hennessy Stephen M | $250,000 | Lakeview Title |
Mortgage History
| Date | Status | Borrower | Loan Amount |
|---|---|---|---|
| Open | Roemer Michelle Michelle | $417,000 | |
| Previous Owner | Hennessy Stephen M | $417,000 | |
| Previous Owner | Hennessy Stephen M | $415,000 | |
| Previous Owner | Hennessy Stephen M | $430,000 | |
| Previous Owner | Hennessy Stephen M | $200,000 |
Property History
| Date | Event | Price | Change | Sq Ft Price |
|---|---|---|---|---|
| 09/26/2016 09/26/16 | Sold | $610,000 | 0.0% | $226 / Sq Ft |
| 08/14/2016 08/14/16 | Pending | -- | -- | -- |
| 05/13/2016 05/13/16 | For Sale | $610,000 | -- | $226 / Sq Ft |
Tax History Compared to Growth
Tax History
| Year | Tax Paid | Tax Assessment Tax Assessment Total Assessment is a certain percentage of the fair market value that is determined by local assessors to be the total taxable value of land and additions on the property. | Land | Improvement |
|---|---|---|---|---|
| 2023 | $8,652 | $698,200 | $229,800 | $468,400 |
| 2022 | $8,390 | $749,400 | $243,500 | $505,900 |
| 2021 | $8,160 | $632,100 | $205,000 | $427,100 |
| 2020 | $8,482 | $616,400 | $189,300 | $427,100 |
| 2019 | $8,188 | $630,400 | $189,300 | $441,100 |
| 2018 | $8,382 | $595,700 | $189,300 | $406,400 |
| 2017 | $7,420 | $569,800 | $184,000 | $385,800 |
| 2016 | $7,278 | $546,800 | $184,000 | $362,800 |
| 2015 | $6,887 | $545,100 | $184,000 | $361,100 |
| 2014 | $6,887 | $545,100 | $184,000 | $361,100 |
Agents Affiliated with this Home
-
Cheryl Ekstrand

Seller's Agent in 2016
Cheryl Ekstrand
Messina & Associates Real Estate
14 Total Sales
-
Frank Messina

Buyer's Agent in 2016
Frank Messina
Messina & Associates Real Estate
(218) 349-2140
151 Total Sales
Map
Source: Lake Superior Area REALTORS®
MLS Number: 6022315
APN: 380013000180
- 5956 N Pike Lake Rd
- 5956 N Pike Lake Rd
- 5952 N Pike Lake Rd
- 5948 N Pike Lake Rd
- 5948 N Pike Lake Rd
- 5966 N Pike Lake Rd
- 5946 N Pike Lake Rd
- 5962 N Pike Lake Rd
- 5960 N Pike Lake Rd
- 5942 N Pike Lake Rd
- 5942 N Pike Lake Rd
- 5938 N Pike Lake Rd
- 5968 N Pike Lake Rd
- 5934 N Pike Lake Rd
- 5974 N Pike Lake Rd
- 5965 N Pike Lake Rd
- 5945 N Pike Lake Rd
- 5978 N Pike Lake Rd
- 5930 N Pike Lake Rd
- 5980 N Pike Lake Rd

