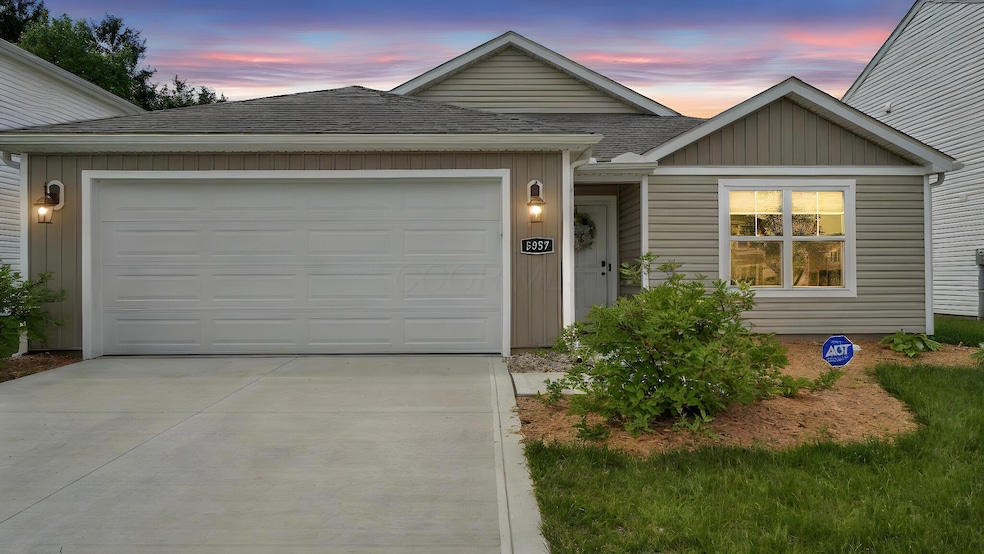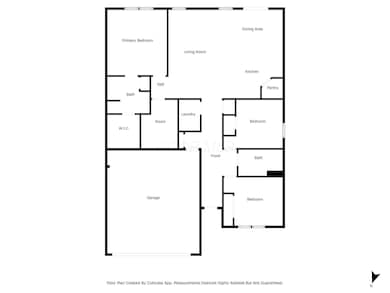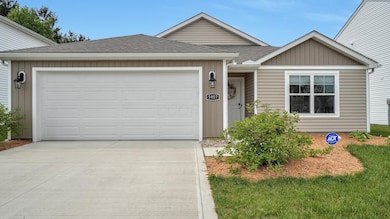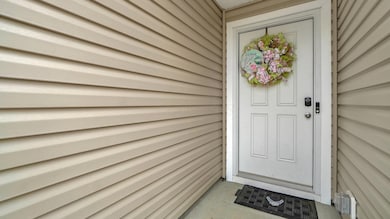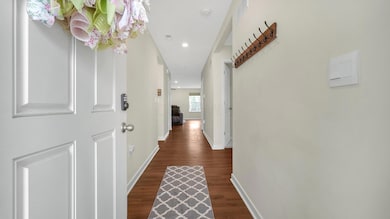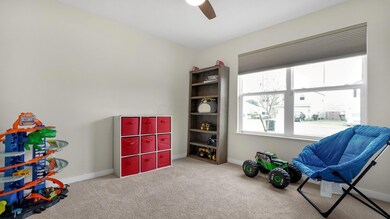5957 Hollett Dr S Columbus, OH 43232
Walnut Heights NeighborhoodEstimated payment $1,813/month
Highlights
- Ranch Style House
- Community Basketball Court
- Fenced Yard
- Great Room
- Walk-In Pantry
- 2 Car Attached Garage
About This Home
*This is a Short Sale*
TAX ABATED THROUGH 2038! YOUR MONTHLY PAYMENT COULD BE LOWER THAN YOUR RENT !!! Built in 2023, this modern ranch offers stylish, low-maintenance living with thoughtful upgrades throughout. Step inside to an open-concept layout featuring luxury vinyl plank flooring, granite countertops, stainless steel appliances, and a spacious walk-in pantry. The sun-filled interior is enhanced by a neutral color scheme, window blinds, and ceiling fans in every room. The primary suite is a true retreat, complete with a walk-in closet and a private en-suite bath. Enjoy the expansive, fenced-in backyard—perfect for relaxing or entertaining. Smart home features include a programmable thermostat, video doorbell, and smart garage door opener. Additional highlights:
2-car attached garage
Concrete driveway
Whole-house water filtration system
Reverse osmosis drinking water system
Located in a community with sidewalks, scenic walking paths, and serene ponds. Move in this summer and enjoy energy-efficient, tech-savvy living at an unbeatable value!
Home Details
Home Type
- Single Family
Est. Annual Taxes
- $1,326
Year Built
- Built in 2023
Lot Details
- 6,534 Sq Ft Lot
- Fenced Yard
HOA Fees
- $50 Monthly HOA Fees
Parking
- 2 Car Attached Garage
Home Design
- Ranch Style House
- Slab Foundation
Interior Spaces
- 1,601 Sq Ft Home
- Great Room
- Laundry on main level
Kitchen
- Walk-In Pantry
- Electric Range
- Microwave
- Dishwasher
Bedrooms and Bathrooms
- 3 Main Level Bedrooms
- 2 Full Bathrooms
Outdoor Features
- Patio
Utilities
- Forced Air Heating and Cooling System
- Heating System Uses Gas
Listing and Financial Details
- Home warranty included in the sale of the property
- Assessor Parcel Number 530-308745
Community Details
Overview
- Association Phone (877) 405-1089
- Omni HOA
Recreation
- Community Basketball Court
- Bike Trail
Map
Home Values in the Area
Average Home Value in this Area
Tax History
| Year | Tax Paid | Tax Assessment Tax Assessment Total Assessment is a certain percentage of the fair market value that is determined by local assessors to be the total taxable value of land and additions on the property. | Land | Improvement |
|---|---|---|---|---|
| 2024 | $4,320 | $101,890 | $31,260 | $70,630 |
| 2023 | $1,344 | $31,260 | $31,260 | $0 |
| 2022 | $0 | $0 | $0 | $0 |
Property History
| Date | Event | Price | List to Sale | Price per Sq Ft |
|---|---|---|---|---|
| 11/09/2025 11/09/25 | Price Changed | $315,000 | -3.1% | $197 / Sq Ft |
| 10/25/2025 10/25/25 | Price Changed | $325,000 | -7.1% | $203 / Sq Ft |
| 08/24/2025 08/24/25 | Price Changed | $349,800 | 0.0% | $218 / Sq Ft |
| 07/26/2025 07/26/25 | For Sale | $349,900 | -- | $219 / Sq Ft |
Purchase History
| Date | Type | Sale Price | Title Company |
|---|---|---|---|
| Warranty Deed | $328,900 | Crown Search Box |
Mortgage History
| Date | Status | Loan Amount | Loan Type |
|---|---|---|---|
| Open | $328,900 | VA |
Source: Columbus and Central Ohio Regional MLS
MLS Number: 225027863
APN: 530-308745
- 5969 Hollett Dr S
- 5987 Hollett Dr S
- 3057 Lamptonridge Dr
- 5978 Abernathy Ln
- 5976 Abernathy Ln
- 5970 Abernathy Ln
- 5968 Abernathy Ln
- 5962 Abernathy Ln
- 5960 Abernathy Ln
- 5946 Abernathy Ln
- 5944 Abernathy Ln
- 5938 Abernathy Ln
- 5936 Abernathy Ln
- 3298 Joshstock Dr
- 5882 Abernathy Ln Unit 5882F
- 3304 Joshstock Dr
- 3310 Joshstock Dr
- St Martin Plan at Chatterton Commons
- 3000 High St
- 5999 Bears Run Rd
- 5969 Hollett Dr S
- 5904 Annaberg Dr
- 6150 Kensington Glen Dr
- 2980 Blue Moon Dr
- 3675 Cross Ridge Ln
- 3461 Huddle Way
- 6300 Refugee Rd
- 3117 Falcon Bridge Dr
- 2791 Beal Dr
- 5555 Tinley Park
- 2680 Silver Oak Dr
- 6611 Seahurst Dr
- 6680 Oak Bend Commons Way
- 3155 Harshman Dr
- 2755 Glenbriar St
- 3581 Esquire Dr
- 6665 Centennial Dr
- 3323 Retriever Rd
- 2760 Flag Ln
- 5411 Baynard Dr
