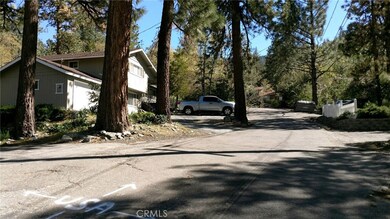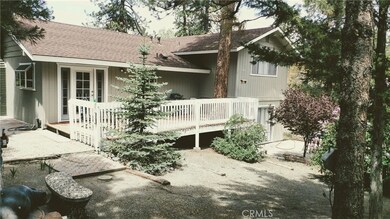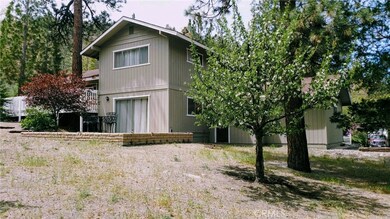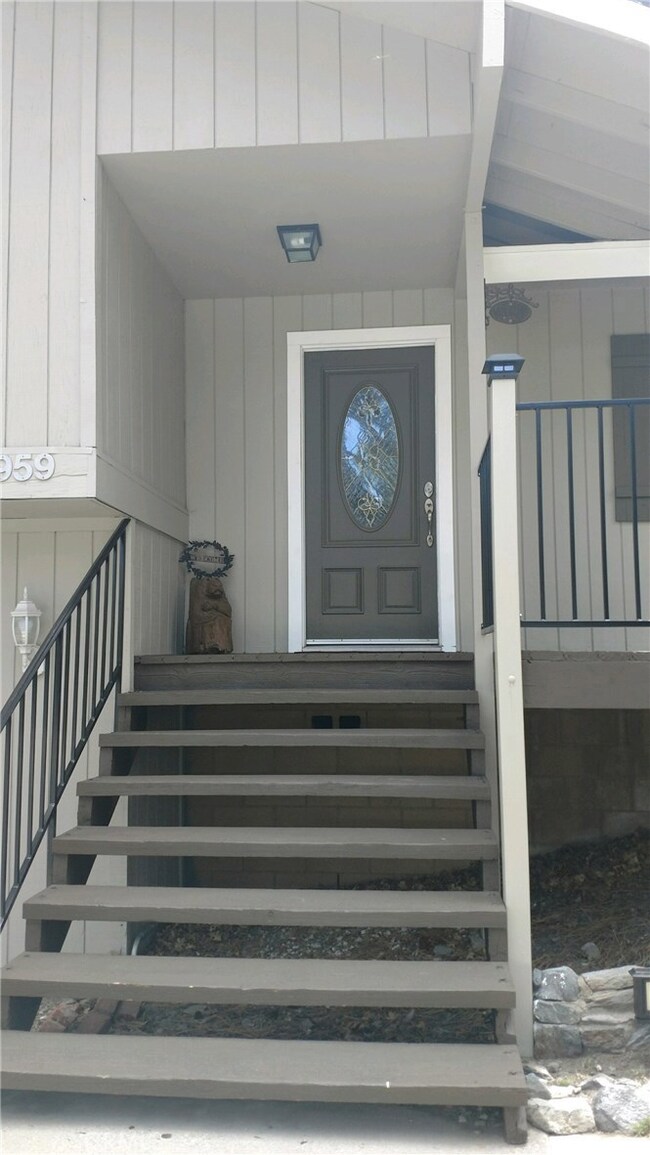
5959 Acorn Dr Wrightwood, CA 92397
Highlights
- RV Access or Parking
- Deck
- Corner Lot
- View of Trees or Woods
- Bonus Room
- No HOA
About This Home
As of June 2017Beautiful home on desirable Acorn Drive. Large corner lot and features a 2 car garage with direct access inside home, RV parking and a half moon driveway. Owners have done many improvements. New tile and laminate wood flooring throughout, custom paint inside and out, refinished front deck, upgraded bathrooms, raised panel interior doors and closet doors. Owners will leave partially furnished, including beds, sofa, area rugs, kitchen table and buffet, washer, dryer, and refrigerator. Quiet neighborhood, town is 5-10 minute walk. Home is very clean and move in ready!
Last Agent to Sell the Property
HOME SOURCE REAL ESTATE License #01292021 Listed on: 05/04/2017
Home Details
Home Type
- Single Family
Est. Annual Taxes
- $4,661
Year Built
- Built in 1975
Lot Details
- 10,000 Sq Ft Lot
- Corner Lot
- Back and Front Yard
- Property is zoned RS
Parking
- 2 Car Attached Garage
- Parking Available
- Driveway
- RV Access or Parking
Property Views
- Woods
- Mountain
Home Design
- Split Level Home
- Turnkey
- Raised Foundation
- Slab Foundation
- Composition Roof
Interior Spaces
- 1,808 Sq Ft Home
- Partially Furnished
- Beamed Ceilings
- Ceiling Fan
- Fireplace Features Blower Fan
- Gas Fireplace
- Drapes & Rods
- Blinds
- Family Room with Fireplace
- Living Room
- Family or Dining Combination
- Bonus Room
- Fire and Smoke Detector
Kitchen
- Breakfast Bar
- Gas Oven
- Gas Cooktop
- Microwave
- Ice Maker
- Dishwasher
- Disposal
Flooring
- Laminate
- Tile
Bedrooms and Bathrooms
- 3 Bedrooms
- Remodeled Bathroom
- 2 Full Bathrooms
- Granite Bathroom Countertops
- Bathtub with Shower
Laundry
- Laundry Room
- Dryer
- Washer
Outdoor Features
- Deck
- Patio
Utilities
- Whole House Fan
- Central Heating
- 220 Volts in Garage
- Natural Gas Connected
- Conventional Septic
- Cable TV Available
Listing and Financial Details
- Tax Lot 5
- Tax Tract Number 1937
- Assessor Parcel Number 0355122110000
Community Details
Overview
- No Home Owners Association
- Mountainous Community
Amenities
- Laundry Facilities
Ownership History
Purchase Details
Home Financials for this Owner
Home Financials are based on the most recent Mortgage that was taken out on this home.Purchase Details
Home Financials for this Owner
Home Financials are based on the most recent Mortgage that was taken out on this home.Purchase Details
Home Financials for this Owner
Home Financials are based on the most recent Mortgage that was taken out on this home.Purchase Details
Home Financials for this Owner
Home Financials are based on the most recent Mortgage that was taken out on this home.Purchase Details
Home Financials for this Owner
Home Financials are based on the most recent Mortgage that was taken out on this home.Purchase Details
Purchase Details
Home Financials for this Owner
Home Financials are based on the most recent Mortgage that was taken out on this home.Purchase Details
Home Financials for this Owner
Home Financials are based on the most recent Mortgage that was taken out on this home.Purchase Details
Purchase Details
Home Financials for this Owner
Home Financials are based on the most recent Mortgage that was taken out on this home.Similar Homes in Wrightwood, CA
Home Values in the Area
Average Home Value in this Area
Purchase History
| Date | Type | Sale Price | Title Company |
|---|---|---|---|
| Interfamily Deed Transfer | -- | First American Title Company | |
| Interfamily Deed Transfer | -- | Ticor Title | |
| Grant Deed | $380,000 | Ticor Title | |
| Grant Deed | $175,000 | Chicago Title Company | |
| Interfamily Deed Transfer | -- | Chicago Title Company | |
| Interfamily Deed Transfer | -- | None Available | |
| Grant Deed | $450,000 | Southland Title | |
| Grant Deed | $242,500 | Chicago Title Co | |
| Interfamily Deed Transfer | -- | -- | |
| Grant Deed | $185,000 | First American Title Ins Co |
Mortgage History
| Date | Status | Loan Amount | Loan Type |
|---|---|---|---|
| Open | $317,850 | New Conventional | |
| Closed | $317,000 | New Conventional | |
| Closed | $323,000 | New Conventional | |
| Previous Owner | $166,250 | New Conventional | |
| Previous Owner | $360,000 | Fannie Mae Freddie Mac | |
| Previous Owner | $232,000 | Credit Line Revolving | |
| Previous Owner | $32,700 | Credit Line Revolving | |
| Previous Owner | $230,350 | Purchase Money Mortgage | |
| Previous Owner | $135,000 | Unknown | |
| Previous Owner | $135,000 | No Value Available |
Property History
| Date | Event | Price | Change | Sq Ft Price |
|---|---|---|---|---|
| 06/23/2017 06/23/17 | Sold | $380,000 | -4.8% | $210 / Sq Ft |
| 05/25/2017 05/25/17 | For Sale | $399,000 | 0.0% | $221 / Sq Ft |
| 05/10/2017 05/10/17 | Pending | -- | -- | -- |
| 05/04/2017 05/04/17 | For Sale | $399,000 | +128.0% | $221 / Sq Ft |
| 10/23/2012 10/23/12 | Sold | $175,000 | -23.9% | $97 / Sq Ft |
| 05/15/2012 05/15/12 | For Sale | $229,900 | -- | $127 / Sq Ft |
Tax History Compared to Growth
Tax History
| Year | Tax Paid | Tax Assessment Tax Assessment Total Assessment is a certain percentage of the fair market value that is determined by local assessors to be the total taxable value of land and additions on the property. | Land | Improvement |
|---|---|---|---|---|
| 2025 | $4,661 | $441,023 | $88,205 | $352,818 |
| 2024 | $4,661 | $432,375 | $86,475 | $345,900 |
| 2023 | $4,610 | $423,897 | $84,779 | $339,118 |
| 2022 | $4,501 | $415,586 | $83,117 | $332,469 |
| 2021 | $4,418 | $407,437 | $81,487 | $325,950 |
| 2020 | $4,363 | $403,259 | $80,651 | $322,608 |
| 2019 | $4,276 | $395,352 | $79,070 | $316,282 |
| 2018 | $4,039 | $387,600 | $77,520 | $310,080 |
| 2017 | $1,987 | $185,683 | $37,136 | $148,547 |
| 2016 | $1,945 | $182,042 | $36,408 | $145,634 |
| 2015 | $1,921 | $179,307 | $35,861 | $143,446 |
| 2014 | $1,897 | $175,795 | $35,159 | $140,636 |
Agents Affiliated with this Home
-
Phil Walsh

Seller's Agent in 2017
Phil Walsh
HOME SOURCE REAL ESTATE
(951) 233-0728
35 Total Sales
-
Bethany Colombo
B
Buyer's Agent in 2017
Bethany Colombo
Joel Colombo, Broker
(760) 669-2550
64 in this area
91 Total Sales
-
P
Seller's Agent in 2012
Phillip Mills
McConnin & Company Realty
Map
Source: California Regional Multiple Listing Service (CRMLS)
MLS Number: IV17094720
APN: 0355-122-11
- 0 Oriole Rd Unit HD25162318
- 996 Eagle Rd
- 1056 Eagle Rd
- 1130 Robin Rd
- 901 Mockingbird Rd
- 993 Partridge Rd
- 1154 Lark Rd
- 1131 Apple Ave
- 1197 Oriole Rd
- 876 Lark Rd
- 1235 Lark Rd
- 951 Snowbird Rd
- 1301 Irene St
- 960 Snowbird Rd
- 1329 Helen St
- 786 Lark Rd
- 1202 California 2
- 1116 California 2
- 784 Apple Ave
- 1054 Yellowstone Dr






