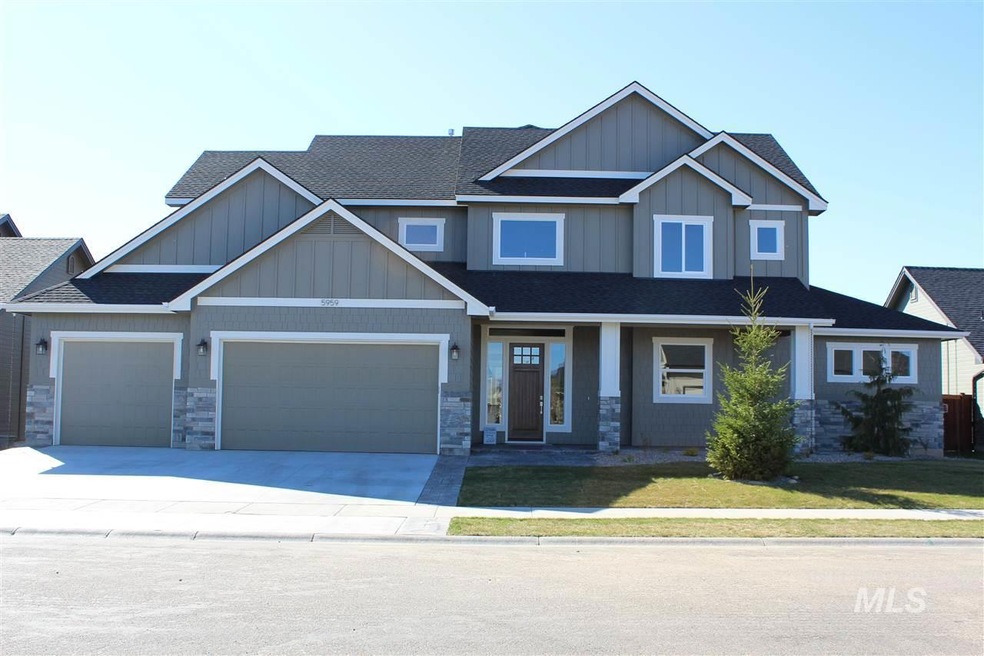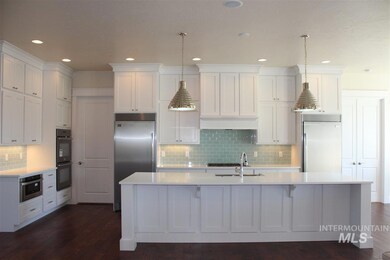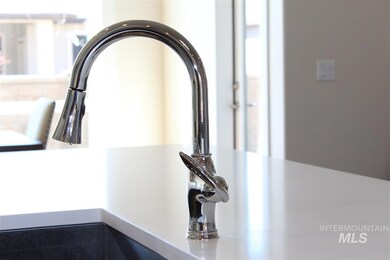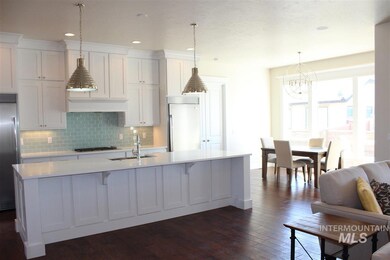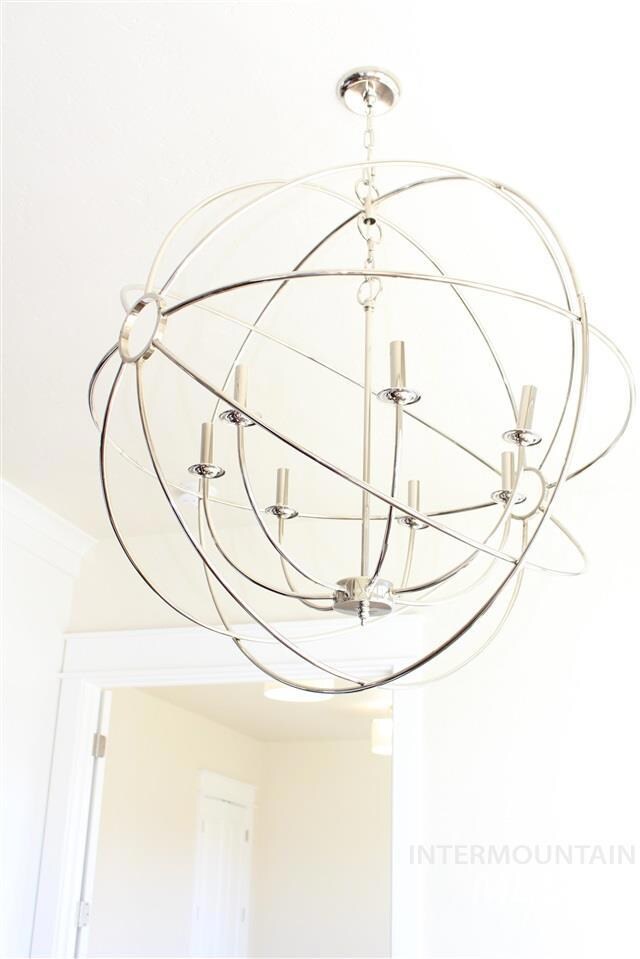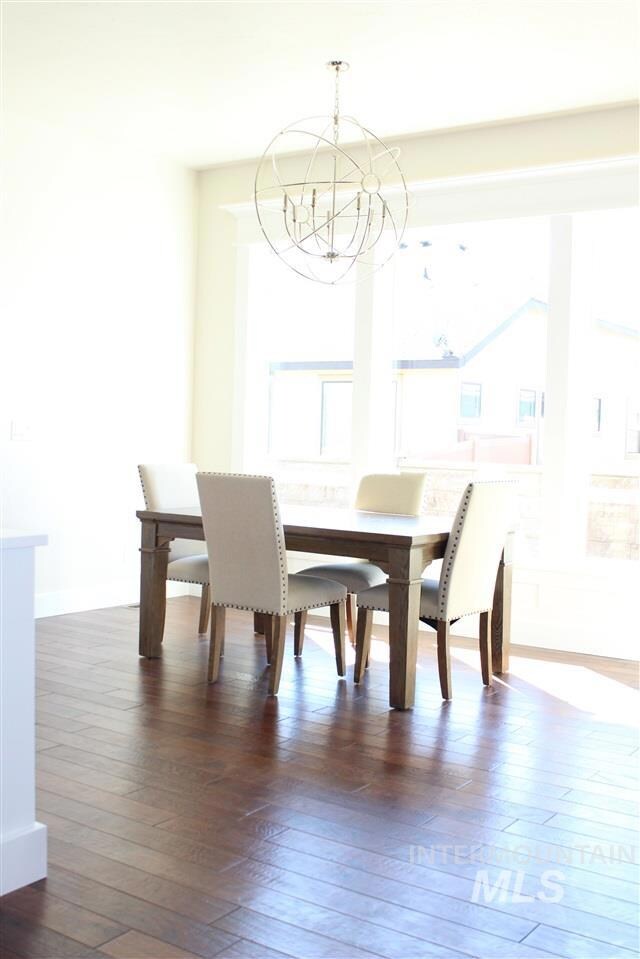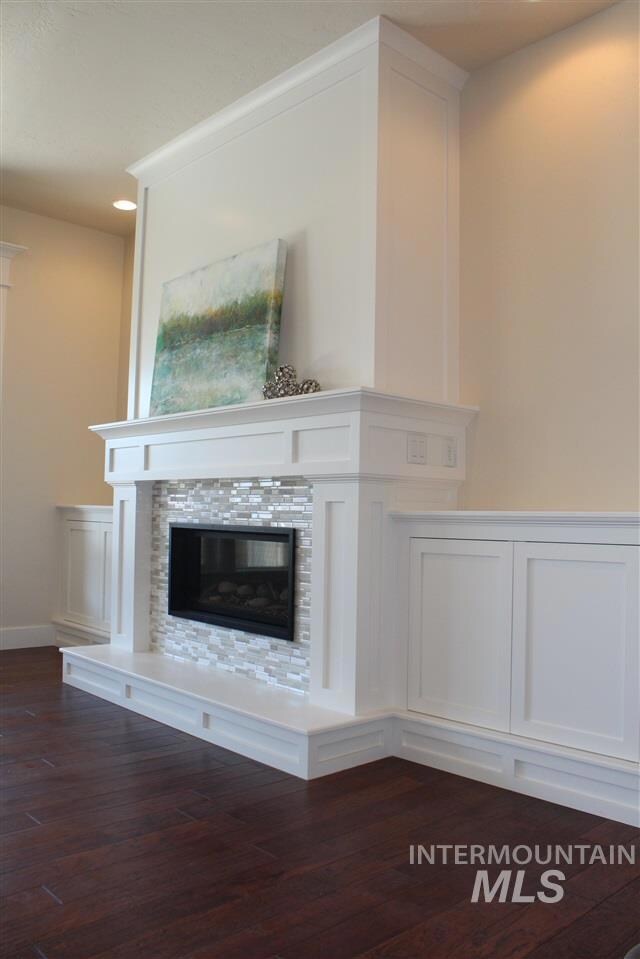
$884,900
- 4 Beds
- 4 Baths
- 2,926 Sq Ft
- 6872 N Valley Breeze Ave
- Meridian, ID
Experience the quality of this custom build by Schroeder Homes. This versatile floor plan incorporates many custom features with each downstairs bedroom having their own private bathrooms. The upstairs room could easily be the 4th bedroom, bonus, or office space. You are warmly greeted with custom finish carpentry with tall ceiling and T&G accents in the entry way. Great room brings volume with
Mike Moir The Agency Boise
