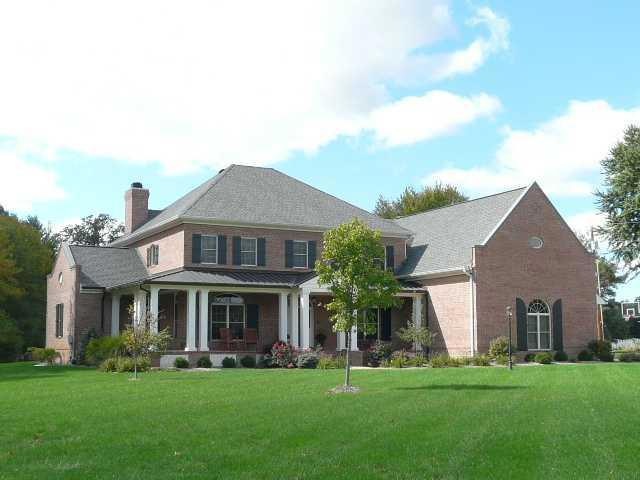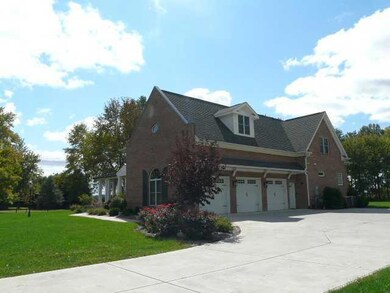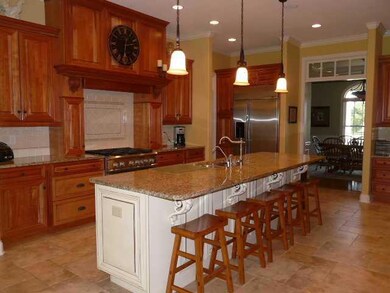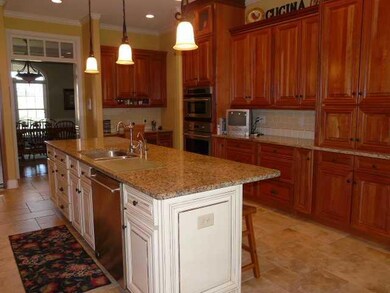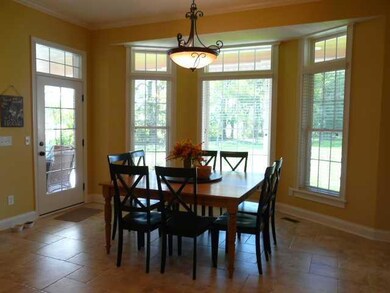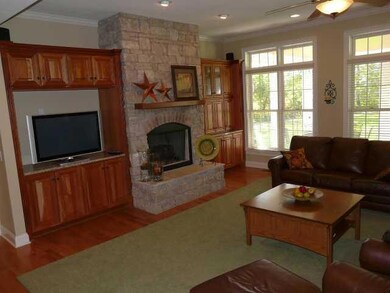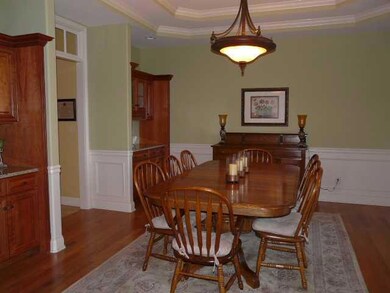
5959 S 425 W Pendleton, IN 46064
Highlights
- Home fronts a pond
- Mature Trees
- Wood Flooring
- 4.01 Acre Lot
- Vaulted Ceiling
- Main Floor Primary Bedroom
About This Home
As of July 2012Attention to detail thru-out this exquisite custom home.Covered porches w/stamped concrete overlook the 4 acres,pond & barn(elec & well).Hardwoods,trey & coffered ceilings,gourmet KT w/ granite,high end appliances & walk-in pantry.GR w/built-ins,office w/full bath could be a 6th BR.Formal LR & DR w/custom built-ins.Main level Master suite w/whirlpool tub,sep shower & granite. 2 stairways lead to upper BR's all w/full baths.HUGE bonus rm w/kitchenette & exercise room.Lg upstairs laundry too. WOW!
Last Agent to Sell the Property
Carpenter, REALTORS® Brokerage Email: jada@steveandjada.com License #RB14051660 Listed on: 10/02/2011

Home Details
Home Type
- Single Family
Est. Annual Taxes
- $5,770
Year Built
- Built in 2006
Lot Details
- 4.01 Acre Lot
- Home fronts a pond
- Rural Setting
- Mature Trees
Parking
- 3 Car Attached Garage
- Side or Rear Entrance to Parking
Home Design
- Brick Exterior Construction
- Block Foundation
Interior Spaces
- 2-Story Property
- Built-in Bookshelves
- Woodwork
- Vaulted Ceiling
- Gas Log Fireplace
- Entrance Foyer
- Great Room with Fireplace
- Wood Flooring
- Sump Pump
- Laundry on upper level
Kitchen
- Convection Oven
- Gas Oven
- Microwave
- Dishwasher
- Kitchen Island
Bedrooms and Bathrooms
- 5 Bedrooms
- Primary Bedroom on Main
- Walk-In Closet
- Jack-and-Jill Bathroom
- Dual Vanity Sinks in Primary Bathroom
Home Security
- Security System Owned
- Intercom
- Fire and Smoke Detector
Outdoor Features
- Covered Patio or Porch
Utilities
- Forced Air Heating System
- Heating System Uses Propane
- Well
- Liquid Propane Gas Water Heater
Community Details
- No Home Owners Association
Listing and Financial Details
- Tax Lot 510
- Assessor Parcel Number 481408400007000013
Ownership History
Purchase Details
Purchase Details
Home Financials for this Owner
Home Financials are based on the most recent Mortgage that was taken out on this home.Similar Homes in Pendleton, IN
Home Values in the Area
Average Home Value in this Area
Purchase History
| Date | Type | Sale Price | Title Company |
|---|---|---|---|
| Quit Claim Deed | -- | None Available | |
| Warranty Deed | -- | None Available |
Mortgage History
| Date | Status | Loan Amount | Loan Type |
|---|---|---|---|
| Open | $584,000 | New Conventional | |
| Previous Owner | $250,000 | New Conventional | |
| Previous Owner | $49,800 | Credit Line Revolving | |
| Previous Owner | $391,200 | New Conventional | |
| Previous Owner | $92,900 | Credit Line Revolving |
Property History
| Date | Event | Price | Change | Sq Ft Price |
|---|---|---|---|---|
| 07/30/2012 07/30/12 | Sold | $489,000 | 0.0% | $80 / Sq Ft |
| 07/27/2012 07/27/12 | Sold | $489,000 | 0.0% | $80 / Sq Ft |
| 04/16/2012 04/16/12 | Pending | -- | -- | -- |
| 03/16/2012 03/16/12 | Pending | -- | -- | -- |
| 03/15/2012 03/15/12 | For Sale | $489,000 | 0.0% | $80 / Sq Ft |
| 10/02/2011 10/02/11 | For Sale | $489,000 | -- | $80 / Sq Ft |
Tax History Compared to Growth
Tax History
| Year | Tax Paid | Tax Assessment Tax Assessment Total Assessment is a certain percentage of the fair market value that is determined by local assessors to be the total taxable value of land and additions on the property. | Land | Improvement |
|---|---|---|---|---|
| 2024 | $19,134 | $956,700 | $38,100 | $918,600 |
| 2023 | $17,656 | $872,900 | $36,300 | $836,600 |
| 2022 | $8,636 | $818,300 | $34,600 | $783,700 |
| 2021 | $7,884 | $755,400 | $34,600 | $720,800 |
| 2020 | $7,798 | $730,700 | $32,600 | $698,100 |
| 2019 | $7,349 | $694,400 | $32,600 | $661,800 |
| 2018 | $6,973 | $647,500 | $33,100 | $614,400 |
| 2017 | $6,446 | $596,500 | $30,600 | $565,900 |
| 2016 | $6,511 | $601,000 | $29,900 | $571,100 |
| 2014 | $5,033 | $493,200 | $27,900 | $465,300 |
| 2013 | $5,033 | $498,100 | $27,900 | $470,200 |
Agents Affiliated with this Home
-
M
Seller's Agent in 2012
MEIAR NonMember
NonMember MEIAR
-
Jada Sparks

Seller's Agent in 2012
Jada Sparks
Carpenter, REALTORS®
(317) 800-1747
13 in this area
221 Total Sales
-
Laura Hernandez

Buyer's Agent in 2012
Laura Hernandez
Coldwell Banker Real Estate Group
(765) 744-5522
1 in this area
149 Total Sales
-
Non-BLC Member
N
Buyer's Agent in 2012
Non-BLC Member
MIBOR REALTOR® Association
-
I
Buyer's Agent in 2012
IUO Non-BLC Member
Non-BLC Office
Map
Source: MIBOR Broker Listing Cooperative®
MLS Number: 21144159
APN: 48-14-08-400-007.000-013
- 661 Kilmore Dr
- 338 Limerick Ln
- 634 Kilmore Dr
- 0 W State St
- 400 W State St
- 124 N Main St
- 950 W St
- 209 N John St
- 331 W High St
- 315 W High St
- 3008 Market St
- 234 S East St
- 770 Candlewood Dr
- 308 Bay Ridge Dr
- Cortland Plan at Baker's Pointe
- Fairfax Plan at Baker's Pointe
- Johnstown Plan at Baker's Pointe
- Chatham Plan at Baker's Pointe
- Dayton Plan at Baker's Pointe
- Henley Plan at Baker's Pointe
