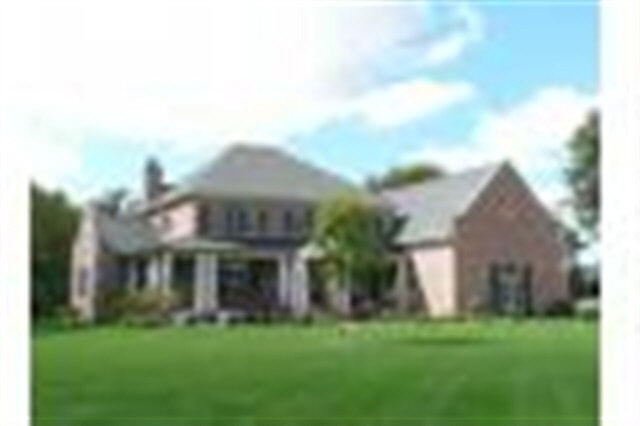
5959 S 425 W Pendleton, IN 46064
5
Beds
4.5
Baths
6,116
Sq Ft
4
Acres
Highlights
- 4 Acre Lot
- Pole House Architecture
- 3 Car Attached Garage
- Lake, Pond or Stream
- Covered patio or porch
- Forced Air Heating and Cooling System
About This Home
As of July 2012See listing agent.
Last Agent to Sell the Property
MEIAR NonMember
NonMember MEIAR
Home Details
Home Type
- Single Family
Est. Annual Taxes
- $5,770
Year Built
- Built in 2006
Lot Details
- 4 Acre Lot
- Irregular Lot
Parking
- 3 Car Attached Garage
- Driveway
Home Design
- Pole House Architecture
- Brick Exterior Construction
- Shingle Roof
Interior Spaces
- 6,116 Sq Ft Home
- 2-Story Property
- Gas Log Fireplace
- Living Room with Fireplace
- Crawl Space
- Disposal
- Washer Hookup
Bedrooms and Bathrooms
- 5 Bedrooms
Outdoor Features
- Lake, Pond or Stream
- Covered patio or porch
Schools
- Pendleton Elementary And Middle School
- Pendleton High School
Utilities
- Forced Air Heating and Cooling System
- Propane
- Well
Listing and Financial Details
- Assessor Parcel Number 481408400007000013
Ownership History
Date
Name
Owned For
Owner Type
Purchase Details
Closed on
Nov 5, 2019
Sold by
Langdon Mark S and Langdon Dawn N
Bought by
Langdon Mark S and Dawn N Langdon
Total Days on Market
1
Current Estimated Value
Purchase Details
Listed on
Oct 2, 2011
Closed on
Jul 27, 2012
Sold by
Hendershot Gregg and Hendershot Angela
Bought by
Langdon Mark S and Langdon Dawn N
Seller's Agent
Jada Sparks
Carpenter, REALTORS®
Buyer's Agent
Non-BLC Member
MIBOR REALTOR® Association
List Price
$489,000
Sold Price
$489,000
Home Financials for this Owner
Home Financials are based on the most recent Mortgage that was taken out on this home.
Avg. Annual Appreciation
7.10%
Original Mortgage
$49,800
Interest Rate
3.59%
Mortgage Type
Credit Line Revolving
Map
Create a Home Valuation Report for This Property
The Home Valuation Report is an in-depth analysis detailing your home's value as well as a comparison with similar homes in the area
Similar Home in Pendleton, IN
Home Values in the Area
Average Home Value in this Area
Purchase History
| Date | Type | Sale Price | Title Company |
|---|---|---|---|
| Quit Claim Deed | -- | None Available | |
| Warranty Deed | -- | None Available |
Source: Public Records
Mortgage History
| Date | Status | Loan Amount | Loan Type |
|---|---|---|---|
| Open | $584,000 | New Conventional | |
| Previous Owner | $250,000 | New Conventional | |
| Previous Owner | $49,800 | Credit Line Revolving | |
| Previous Owner | $391,200 | New Conventional | |
| Previous Owner | $92,900 | Credit Line Revolving |
Source: Public Records
Property History
| Date | Event | Price | Change | Sq Ft Price |
|---|---|---|---|---|
| 07/30/2012 07/30/12 | Sold | $489,000 | 0.0% | $80 / Sq Ft |
| 07/27/2012 07/27/12 | Sold | $489,000 | 0.0% | $80 / Sq Ft |
| 04/16/2012 04/16/12 | Pending | -- | -- | -- |
| 03/16/2012 03/16/12 | Pending | -- | -- | -- |
| 03/15/2012 03/15/12 | For Sale | $489,000 | 0.0% | $80 / Sq Ft |
| 10/02/2011 10/02/11 | For Sale | $489,000 | -- | $80 / Sq Ft |
Source: Indiana Regional MLS
Tax History
| Year | Tax Paid | Tax Assessment Tax Assessment Total Assessment is a certain percentage of the fair market value that is determined by local assessors to be the total taxable value of land and additions on the property. | Land | Improvement |
|---|---|---|---|---|
| 2024 | $19,134 | $956,700 | $38,100 | $918,600 |
| 2023 | $17,656 | $872,900 | $36,300 | $836,600 |
| 2022 | $8,636 | $818,300 | $34,600 | $783,700 |
| 2021 | $7,884 | $755,400 | $34,600 | $720,800 |
| 2020 | $7,798 | $730,700 | $32,600 | $698,100 |
| 2019 | $7,349 | $694,400 | $32,600 | $661,800 |
| 2018 | $6,973 | $647,500 | $33,100 | $614,400 |
| 2017 | $6,446 | $596,500 | $30,600 | $565,900 |
| 2016 | $6,511 | $601,000 | $29,900 | $571,100 |
| 2014 | $5,033 | $493,200 | $27,900 | $465,300 |
| 2013 | $5,033 | $498,100 | $27,900 | $470,200 |
Source: Public Records
Source: Indiana Regional MLS
MLS Number: 20070275
APN: 48-14-08-400-007.000-013
Nearby Homes
- 6190 S 425 W
- 293 Carrick Glen Blvd
- 307 Blue Spruce Dr
- 610 Redwood Dr
- 329 Dogwood Dr
- 474 Pekin Way
- 673 Ballycastle Ct
- 712 N Pendleton Ave
- 0 W State St
- 231 N East St
- 331 W State St
- 2215 W State St
- 315 W High St
- 139 N East St
- 238 Jefferson St
- 234 S East St
- 3019 Huntsville Rd
- 2909 Huntsville Rd
- 6762 S State Road 67
- 6733 S Cross St
