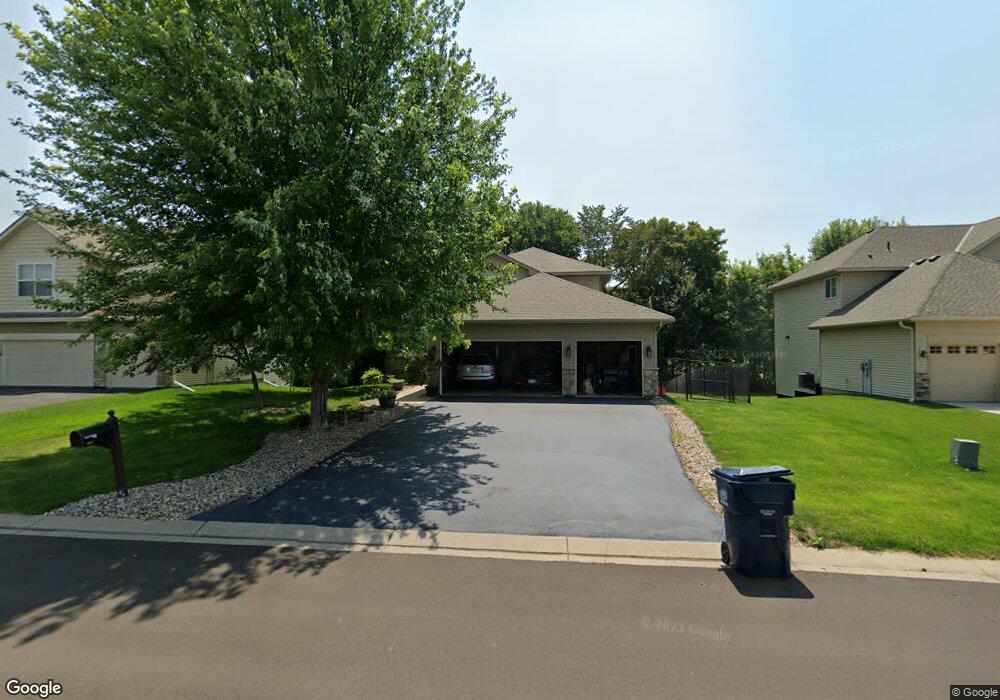596 Danube Ave Shakopee, MN 55379
Estimated Value: $513,847 - $579,000
4
Beds
4
Baths
2,855
Sq Ft
$190/Sq Ft
Est. Value
About This Home
This home is located at 596 Danube Ave, Shakopee, MN 55379 and is currently estimated at $542,212, approximately $189 per square foot. 596 Danube Ave is a home located in Scott County with nearby schools including Jackson Elementary School, East Middle School, and Shakopee Senior High School.
Ownership History
Date
Name
Owned For
Owner Type
Purchase Details
Closed on
Jul 19, 2022
Sold by
Leigh Burt Andrew and Leigh Andrea
Bought by
Filreis Richard Allen and Filreis Stephanie Fitzpatrick
Current Estimated Value
Home Financials for this Owner
Home Financials are based on the most recent Mortgage that was taken out on this home.
Original Mortgage
$481,500
Outstanding Balance
$460,711
Interest Rate
5.78%
Mortgage Type
New Conventional
Estimated Equity
$81,501
Purchase Details
Closed on
Jan 22, 2021
Sold by
Degier Douglas J and Degier Stephanie M
Bought by
Mcnutt Andrea Leigh
Home Financials for this Owner
Home Financials are based on the most recent Mortgage that was taken out on this home.
Original Mortgage
$260,400
Interest Rate
2.6%
Mortgage Type
New Conventional
Purchase Details
Closed on
Oct 13, 2006
Sold by
Key Land Homes
Bought by
Degier Douglas J and Degier Stephanie M
Purchase Details
Closed on
Apr 12, 2006
Sold by
Tollefson Development Inc
Bought by
Mesa Properties Inc
Create a Home Valuation Report for This Property
The Home Valuation Report is an in-depth analysis detailing your home's value as well as a comparison with similar homes in the area
Home Values in the Area
Average Home Value in this Area
Purchase History
| Date | Buyer | Sale Price | Title Company |
|---|---|---|---|
| Filreis Richard Allen | $535,000 | None Listed On Document | |
| Mcnutt Andrea Leigh | $436,000 | Premier Title Ins Agcy Inc | |
| Degier Douglas J | $411,968 | -- | |
| Key Land Homes | $139,011 | -- | |
| Mesa Properties Inc | $3,539,400 | -- | |
| Mcnutt Andrea Andrea | $436,000 | -- |
Source: Public Records
Mortgage History
| Date | Status | Borrower | Loan Amount |
|---|---|---|---|
| Open | Filreis Richard Allen | $481,500 | |
| Previous Owner | Mcnutt Andrea Leigh | $260,400 | |
| Closed | Mcnutt Andrea Andrea | $434,244 |
Source: Public Records
Tax History
| Year | Tax Paid | Tax Assessment Tax Assessment Total Assessment is a certain percentage of the fair market value that is determined by local assessors to be the total taxable value of land and additions on the property. | Land | Improvement |
|---|---|---|---|---|
| 2025 | $5,214 | $480,800 | $154,500 | $326,300 |
| 2024 | $5,018 | $496,100 | $167,900 | $328,200 |
| 2023 | $5,178 | $468,500 | $150,800 | $317,700 |
| 2022 | $4,368 | $474,600 | $150,800 | $323,800 |
| 2021 | $3,868 | $347,300 | $122,400 | $224,900 |
| 2020 | $4,242 | $336,800 | $110,700 | $226,100 |
| 2019 | $4,174 | $325,000 | $99,900 | $225,100 |
| 2018 | $4,784 | $0 | $0 | $0 |
| 2016 | $4,504 | $0 | $0 | $0 |
| 2014 | -- | $0 | $0 | $0 |
Source: Public Records
Map
Nearby Homes
- 1974 Lusitano St
- 1949 Lusitano St
- 1969 Lusitano St
- 2065 Lusitano St
- 2009 Lusitano St
- 2015 Lusitano St
- 2041 Lusitano St
- 1070 Cubasue Ave
- 674 Jutland Ave
- 216 Arabian Ave W
- 1179 Cubasue Ct
- 508 Hackney Ave
- 1690 Windigo Ln
- 1673 Windigo Ln
- 236 Ardennes Ave E
- 326 Braeburn Dr
- 1714 Athens Terrace
- 1646 Liberty Cir
- 1730 Athens Terrace
- 1562 Liberty Cir Unit 2403
- 584 Danube Ave
- 608 Danube Ave
- 572 Danube Ave
- 620 Danube Ave
- 599 Danube Ave
- 587 Danube Ave
- 611 Danube Ave
- 12550 Meadow Ct
- 555 Danube Ave
- 12551 Meadow Ct
- 623 Danube Ave
- 560 Danube Ave
- 640 Danube Ave
- 635 Danube Ave
- 548 Danube Ave
- 1766 Caspian Ln
- 1760 Caspian Ln
- 1772 Caspian Ln
- 1756 Caspian Ln
- 1778 Caspian Ln
Your Personal Tour Guide
Ask me questions while you tour the home.
