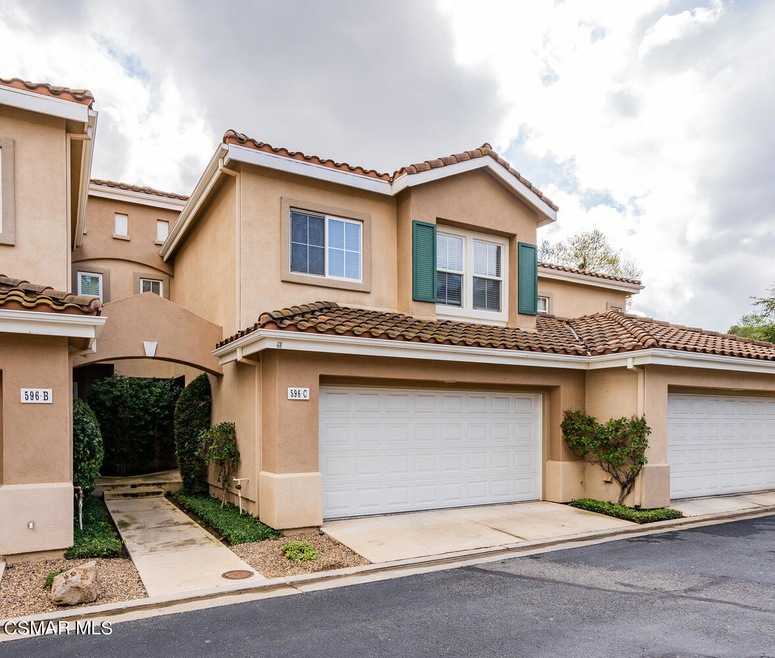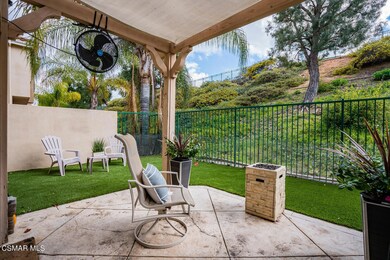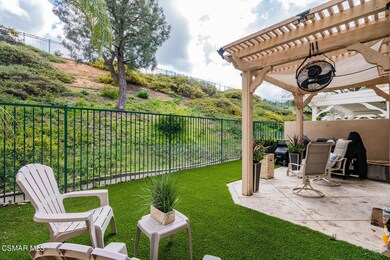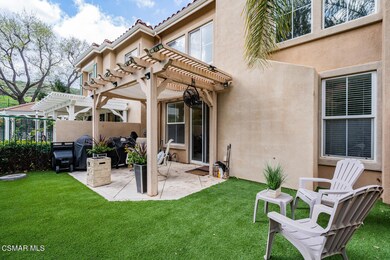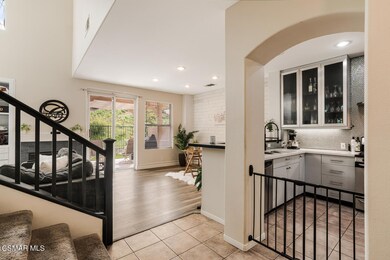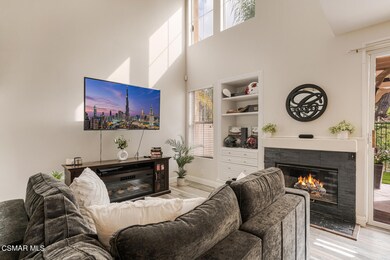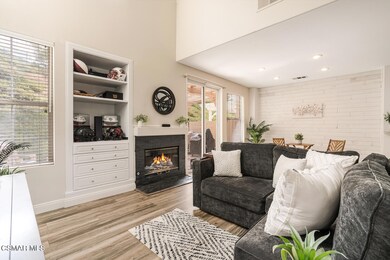
596 Fenwick Way Unit C Simi Valley, CA 93065
Wood Ranch NeighborhoodHighlights
- In Ground Pool
- Gated Community
- Open Floorplan
- Wood Ranch Elementary School Rated A-
- Updated Kitchen
- Mountain View
About This Home
As of April 2024Find serenity in Wood Ranch, in the gated Summerside Community. As you enter the gates, you'll be greeted by a sense of peace and security. BEAUTIFUL VIEWS!! With ample guest parking, community pool and green belts to enjoy. ONE OF THE BEST LOCATIONS IN THE TRACT This lovely home BACKS OPEN SPACE and is at the end of a cul-de-sac. The interior has been thoughtfully designed to create a harmonious blend of sophistication and functionality. The updated STUNNING MODERN KITCHEN, has custom glass fronted cabinets, chic tile backsplash and stainless steel appliances. The kitchen is perfect for gathering family and friends. Enjoy your morning coffee in the breakfast nook. Natural light and soothing ambiance filter throughout. The home boasts high volume ceilings, a cozy fireplace, loads of windows and a great floorplan, creating an open and airy atmosphere. Luxury wood-like flooring and recessed lighting throughout and neutral interior walls. Upstairs you will find the oversized primary bedroom with gorgeous hillside views. The primary bath is huge with dual vanity, soaking tub, stand up shower and a walk-in closet with built-in organizers. The two guest bedrooms are a nice size and both have wood-like flooring. The lovely backyard has a covered patio, brand new turf and BACKS OPEN SPACE. You'll love the peace tranquility and GORGEOUS VIEWS of the mountains! There is also 2 car attached garage with storage. Located minutes from miles of hiking trails, shops and restaurants. Your retreat in the Summerside Community awaits, offering not just a home but a lifestyle. Great location!
Townhouse Details
Home Type
- Townhome
Est. Annual Taxes
- $7,581
Year Built
- Built in 1998 | Remodeled
Lot Details
- 1,507 Sq Ft Lot
- Cul-De-Sac
- Wrought Iron Fence
- Property is Fully Fenced
- Back Yard
HOA Fees
Parking
- 2 Car Direct Access Garage
- Two Garage Doors
- Garage Door Opener
- Driveway
- Guest Parking
Property Views
- Mountain
- Hills
Home Design
- Traditional Architecture
- Turnkey
- Slab Foundation
- Tile Roof
- Wood Siding
- Stucco
Interior Spaces
- 1,507 Sq Ft Home
- 2-Story Property
- Open Floorplan
- Two Story Ceilings
- Recessed Lighting
- Raised Hearth
- Gas Fireplace
- Sliding Doors
- Family Room with Fireplace
- Living Room
- Dining Area
- Laundry in Garage
Kitchen
- Updated Kitchen
- Breakfast Area or Nook
- Open to Family Room
- Eat-In Kitchen
- Oven
- Gas Cooktop
- Microwave
- Dishwasher
- Granite Countertops
- Disposal
Flooring
- Engineered Wood
- Carpet
- Stone
Bedrooms and Bathrooms
- 3 Bedrooms
- All Upper Level Bedrooms
- Walk-In Closet
- Powder Room
- Double Vanity
- Bathtub with Shower
Home Security
Pool
- In Ground Pool
- Heated Spa
- In Ground Spa
- Gas Heated Pool
- Outdoor Pool
- Gunite Spa
- Fence Around Pool
Utilities
- Forced Air Heating and Cooling System
- Heating System Uses Natural Gas
- Furnace
- Municipal Utilities District Water
- Sewer in Street
- Cable TV Available
Additional Features
- Concrete Porch or Patio
- Property is near a park
Listing and Financial Details
- Assessor Parcel Number 5960151725
Community Details
Overview
- Association fees include earthquake insurance
- Summerside Association
- Summerside 399 Subdivision
- Property managed by Neighborhood Community Management
- The community has rules related to covenants, conditions, and restrictions
- Greenbelt
Amenities
- Guest Suites
Recreation
- Community Pool
- Community Spa
Security
- Gated Community
- Carbon Monoxide Detectors
- Fire and Smoke Detector
Ownership History
Purchase Details
Home Financials for this Owner
Home Financials are based on the most recent Mortgage that was taken out on this home.Purchase Details
Home Financials for this Owner
Home Financials are based on the most recent Mortgage that was taken out on this home.Purchase Details
Home Financials for this Owner
Home Financials are based on the most recent Mortgage that was taken out on this home.Purchase Details
Purchase Details
Home Financials for this Owner
Home Financials are based on the most recent Mortgage that was taken out on this home.Purchase Details
Home Financials for this Owner
Home Financials are based on the most recent Mortgage that was taken out on this home.Purchase Details
Home Financials for this Owner
Home Financials are based on the most recent Mortgage that was taken out on this home.Map
Similar Homes in Simi Valley, CA
Home Values in the Area
Average Home Value in this Area
Purchase History
| Date | Type | Sale Price | Title Company |
|---|---|---|---|
| Grant Deed | $745,000 | Lawyers Title Company | |
| Grant Deed | $600,000 | Lawyers Title Company | |
| Grant Deed | $508,000 | Consumers Title Company | |
| Interfamily Deed Transfer | -- | None Available | |
| Grant Deed | $400,000 | Fidelity National Title | |
| Interfamily Deed Transfer | -- | Lawyers Title Company | |
| Grant Deed | $199,000 | Lawyers Title Company |
Mortgage History
| Date | Status | Loan Amount | Loan Type |
|---|---|---|---|
| Open | $345,000 | New Conventional | |
| Previous Owner | $90,000 | New Conventional | |
| Previous Owner | $480,000 | New Conventional | |
| Previous Owner | $413,100 | New Conventional | |
| Previous Owner | $406,400 | New Conventional | |
| Previous Owner | $300,000 | New Conventional | |
| Previous Owner | $257,000 | Unknown | |
| Previous Owner | $54,197 | Unknown | |
| Previous Owner | $29,800 | Credit Line Revolving | |
| Previous Owner | $149,000 | No Value Available |
Property History
| Date | Event | Price | Change | Sq Ft Price |
|---|---|---|---|---|
| 04/12/2024 04/12/24 | Sold | $745,000 | -0.7% | $494 / Sq Ft |
| 04/03/2024 04/03/24 | Pending | -- | -- | -- |
| 03/02/2024 03/02/24 | For Sale | $750,000 | +25.0% | $498 / Sq Ft |
| 06/30/2021 06/30/21 | Sold | $600,000 | +2.7% | $398 / Sq Ft |
| 06/01/2021 06/01/21 | Pending | -- | -- | -- |
| 05/27/2021 05/27/21 | For Sale | $584,500 | +15.1% | $388 / Sq Ft |
| 05/28/2019 05/28/19 | Sold | $508,000 | -0.4% | $337 / Sq Ft |
| 05/06/2019 05/06/19 | Pending | -- | -- | -- |
| 05/01/2019 05/01/19 | For Sale | $510,000 | -- | $338 / Sq Ft |
Tax History
| Year | Tax Paid | Tax Assessment Tax Assessment Total Assessment is a certain percentage of the fair market value that is determined by local assessors to be the total taxable value of land and additions on the property. | Land | Improvement |
|---|---|---|---|---|
| 2024 | $7,581 | $636,724 | $413,871 | $222,853 |
| 2023 | $7,133 | $624,240 | $405,756 | $218,484 |
| 2022 | $7,132 | $612,000 | $397,800 | $214,200 |
| 2021 | $6,256 | $523,527 | $340,087 | $183,440 |
| 2020 | $6,138 | $518,160 | $336,600 | $181,560 |
| 2019 | $5,596 | $483,721 | $279,575 | $204,146 |
| 2018 | $5,560 | $474,238 | $274,094 | $200,144 |
| 2017 | $5,225 | $444,880 | $222,440 | $222,440 |
| 2016 | $4,995 | $436,158 | $218,079 | $218,079 |
| 2015 | $4,645 | $406,000 | $202,000 | $204,000 |
| 2014 | $4,366 | $376,000 | $187,000 | $189,000 |
Source: Conejo Simi Moorpark Association of REALTORS®
MLS Number: 224000662
APN: 596-0-151-725
- 587 Fenwick Way Unit B
- 594 Yarrow Dr
- 528 Yarrow Dr
- 539 Shadow Ln
- 570 Shadow Ln
- 536 Granite Hills St
- 53 W Twisted Oak Dr
- 483 Willow Glen Cir
- 539 Mindenvale Ct
- 57 E Boulder Creek Rd
- 162 Dusty Rose Ct
- 68 E Twisted Oak Dr
- 477 Parkview Ct
- 368 High Meadow St
- 3269 Morning Ridge Ave
- 619 Windswept Place
- 360 Cliffhollow Ct
- 609 Allegro Ct
- 186 Parkside Dr
- 603 Twin Peaks Ave
