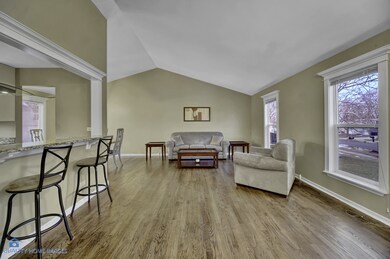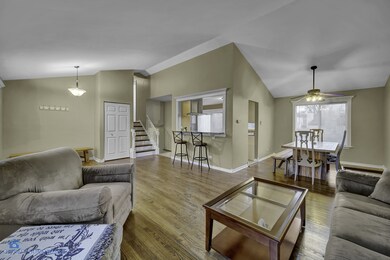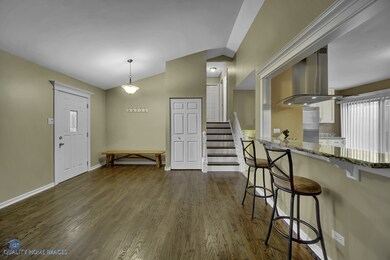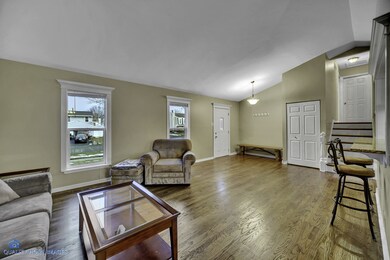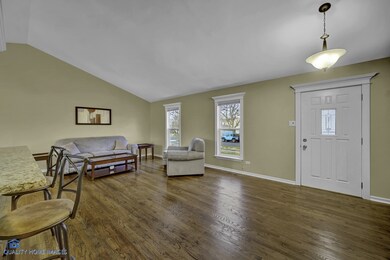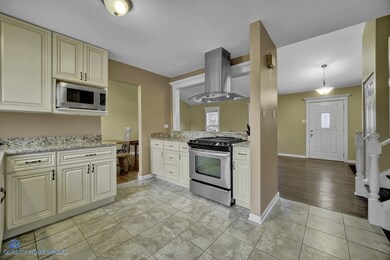
596 Iroquois Trail Carol Stream, IL 60188
Estimated Value: $370,155 - $392,000
Highlights
- Vaulted Ceiling
- Wood Flooring
- Attached Garage
- Benjamin Middle School Rated A-
- Stainless Steel Appliances
- Forced Air Heating and Cooling System
About This Home
As of March 2020LOOKING FOR MOVE IN READY? STUNNING KITCHEN W/GRANITE COUNTERTOPS, STAINLESS APPLIANCES,breakfast bar, sliding glass door and ceramic tile -Vaulted ceilings in LR and DR with open floor plan. Hardwood floors throughout 1st floor and upstairs hallway. . Newer carpet in all 3 bedrooms. Ceramic tile throughout lower level. Loads of storage space. Updated throughout, large fence yard.
Home Details
Home Type
- Single Family
Est. Annual Taxes
- $7,883
Year Built
- 1977
Lot Details
- 7,405
Parking
- Attached Garage
- Garage Is Owned
Home Design
- Tri-Level Property
- Vinyl Siding
Interior Spaces
- Vaulted Ceiling
- Wood Flooring
Kitchen
- Oven or Range
- Microwave
- Dishwasher
- Stainless Steel Appliances
Laundry
- Dryer
- Washer
Finished Basement
- English Basement
- Finished Basement Bathroom
- Crawl Space
Utilities
- Forced Air Heating and Cooling System
- Heating System Uses Gas
- Lake Michigan Water
Listing and Financial Details
- Homeowner Tax Exemptions
- $6,000 Seller Concession
Ownership History
Purchase Details
Home Financials for this Owner
Home Financials are based on the most recent Mortgage that was taken out on this home.Purchase Details
Home Financials for this Owner
Home Financials are based on the most recent Mortgage that was taken out on this home.Purchase Details
Home Financials for this Owner
Home Financials are based on the most recent Mortgage that was taken out on this home.Purchase Details
Home Financials for this Owner
Home Financials are based on the most recent Mortgage that was taken out on this home.Similar Homes in the area
Home Values in the Area
Average Home Value in this Area
Purchase History
| Date | Buyer | Sale Price | Title Company |
|---|---|---|---|
| Mcgarry Stephanie A | $265,000 | First American Title | |
| Hachmeister Robin | $220,000 | Old Republic Natl Title Ins | |
| De La Torre Inc | $158,000 | First American Title Ins Co | |
| Chilelli Joseph | $159,000 | Stewart Title Company |
Mortgage History
| Date | Status | Borrower | Loan Amount |
|---|---|---|---|
| Open | Mcgarry Stephanie A | $251,750 | |
| Previous Owner | Hachmeister Robin | $187,000 | |
| Previous Owner | Chilelli Joseph | $251,600 | |
| Previous Owner | Chilelli Joseph | $19,000 | |
| Previous Owner | Chilelli Joseph | $241,165 | |
| Previous Owner | Chilelli Joseph | $198,945 | |
| Previous Owner | Chilelli Joseph | $27,097 | |
| Previous Owner | Chilelli Joseph | $142,127 |
Property History
| Date | Event | Price | Change | Sq Ft Price |
|---|---|---|---|---|
| 03/02/2020 03/02/20 | Sold | $265,000 | +2.5% | $168 / Sq Ft |
| 02/06/2020 02/06/20 | Pending | -- | -- | -- |
| 02/04/2020 02/04/20 | For Sale | $258,500 | +17.5% | $164 / Sq Ft |
| 11/14/2014 11/14/14 | Sold | $220,000 | -4.1% | $140 / Sq Ft |
| 10/24/2014 10/24/14 | Pending | -- | -- | -- |
| 10/22/2014 10/22/14 | Price Changed | $229,500 | -2.1% | $146 / Sq Ft |
| 09/23/2014 09/23/14 | For Sale | $234,500 | +48.4% | $149 / Sq Ft |
| 04/28/2014 04/28/14 | Sold | $158,000 | -3.1% | $100 / Sq Ft |
| 03/11/2014 03/11/14 | Pending | -- | -- | -- |
| 03/07/2014 03/07/14 | Price Changed | $163,000 | -1.5% | $104 / Sq Ft |
| 02/26/2014 02/26/14 | Price Changed | $165,500 | -1.2% | $105 / Sq Ft |
| 02/18/2014 02/18/14 | Price Changed | $167,500 | 0.0% | $106 / Sq Ft |
| 02/18/2014 02/18/14 | For Sale | $167,500 | -4.3% | $106 / Sq Ft |
| 11/29/2013 11/29/13 | Pending | -- | -- | -- |
| 10/25/2013 10/25/13 | For Sale | $175,000 | 0.0% | $111 / Sq Ft |
| 10/17/2013 10/17/13 | Pending | -- | -- | -- |
| 08/26/2013 08/26/13 | For Sale | $175,000 | -- | $111 / Sq Ft |
Tax History Compared to Growth
Tax History
| Year | Tax Paid | Tax Assessment Tax Assessment Total Assessment is a certain percentage of the fair market value that is determined by local assessors to be the total taxable value of land and additions on the property. | Land | Improvement |
|---|---|---|---|---|
| 2023 | $7,883 | $94,060 | $31,360 | $62,700 |
| 2022 | $7,518 | $87,410 | $29,140 | $58,270 |
| 2021 | $7,187 | $82,980 | $27,660 | $55,320 |
| 2020 | $7,390 | $84,620 | $26,830 | $57,790 |
| 2019 | $7,206 | $81,600 | $25,870 | $55,730 |
| 2018 | $6,632 | $76,190 | $24,160 | $52,030 |
| 2017 | $6,505 | $73,160 | $23,200 | $49,960 |
| 2016 | $6,372 | $69,880 | $22,160 | $47,720 |
| 2015 | $6,301 | $66,150 | $20,980 | $45,170 |
| 2014 | $5,005 | $52,670 | $20,450 | $32,220 |
| 2013 | $5,929 | $63,860 | $20,940 | $42,920 |
Agents Affiliated with this Home
-
Josie Morrison

Seller's Agent in 2020
Josie Morrison
RE/MAX
(630) 781-6383
4 in this area
249 Total Sales
-
Kathy Kutilek

Buyer's Agent in 2020
Kathy Kutilek
CARE Real Estate
(630) 202-4553
7 in this area
25 Total Sales
-
Andrea DeLaTorre

Seller's Agent in 2014
Andrea DeLaTorre
@ Properties
(630) 802-9727
1 in this area
50 Total Sales
-
Sylvana Menolascino

Seller's Agent in 2014
Sylvana Menolascino
RE/MAX
(630) 363-6059
125 Total Sales
Map
Source: Midwest Real Estate Data (MRED)
MLS Number: MRD10627147
APN: 01-25-407-009
- 601 Oswego Dr
- 706 Shining Water Dr
- 1054 Evergreen Dr
- 620 Teton Cir
- 534 Alton Ct
- 27W270 Jefferson St
- 491 Dakota Ct Unit 2
- 1096 Gunsmoke Ct
- 28W051 Timber Ln
- 27W046 North Ave
- 789 Hemlock Ln
- 1192 Brookstone Dr
- 443 Indianwood Dr
- 1358 Lance Ln
- 1089 Baybrook Ln
- 1188 Parkview Ct
- 27W120 Timber Creek Dr
- 1191 Narragansett Dr
- 806 Idaho St
- 1270 Chattanooga Trail
- 596 Iroquois Trail
- 592 Iroquois Trail
- 619 Pontiac Ln
- 589 Pontiac Ln
- 583 Pontiac Ln
- 588 Iroquois Trail
- 609 Pontiac Ln
- 577 Pontiac Ln
- 597 Iroquois Trail
- 593 Iroquois Trail
- 601 Iroquois Trail
- 584 Iroquois Trail
- 591 Iroquois Trail
- 569 Pontiac Ln
- 605 Iroquois Trail
- 587 Iroquois Trail
- 618 Pontiac Ln
- 616 Pontiac Ln
- 580 Iroquois Trail

