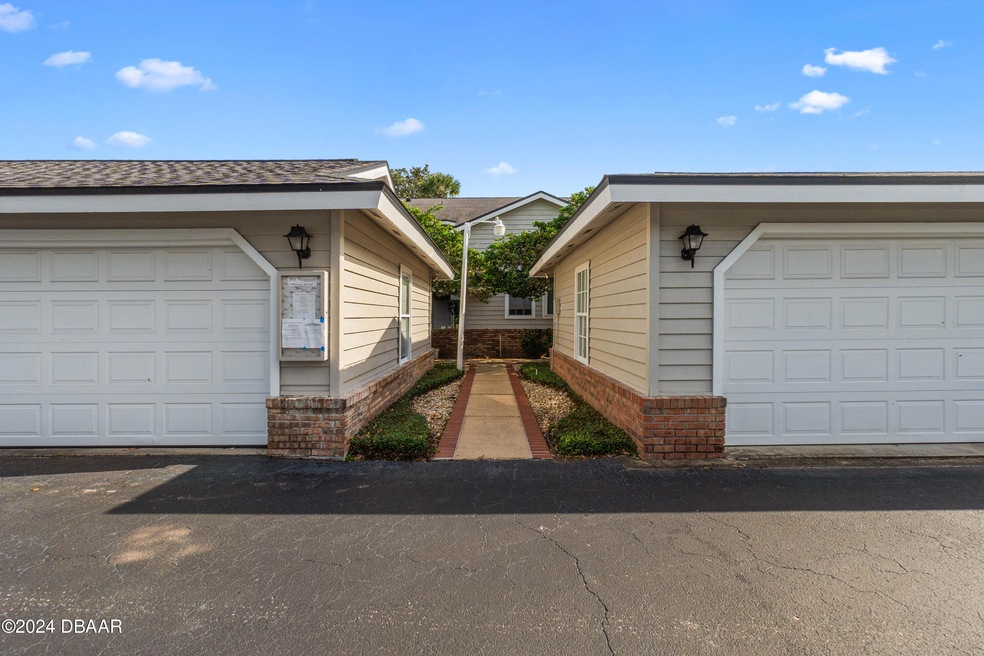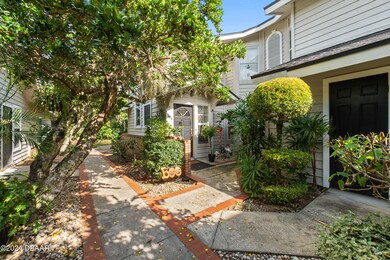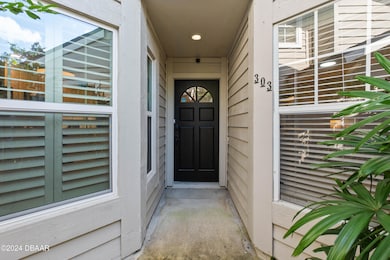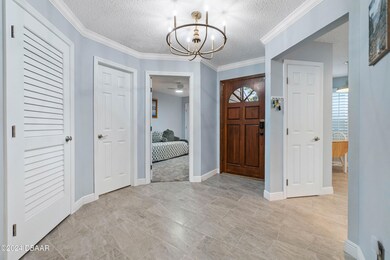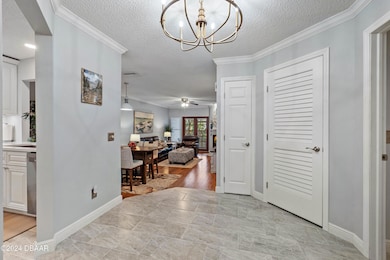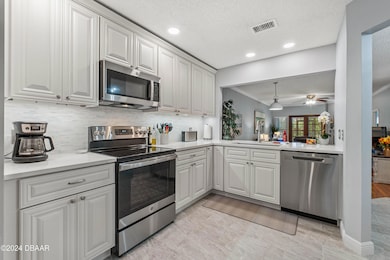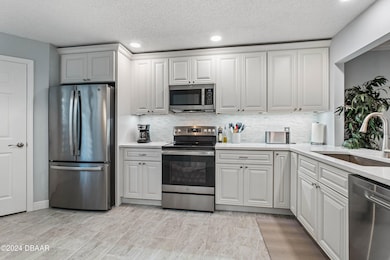
596 N Nova Rd Unit 303 Ormond Beach, FL 32174
Tomoka Oaks NeighborhoodHighlights
- Gated Parking
- 1.2 Acre Lot
- Screened Porch
- Gated Community
- Wood Flooring
- Breakfast Area or Nook
About This Home
As of June 2025TURN-KEY, BEAUTIFULLY-REMODELED!! Welcome to your ideal getaway in Baymeadows at Tomoka Oaks. This 2-Bedroom, 2-Bathroom, 2-Car Garage, FULLY RENOVATED condo is ready for its new owner! As you enter, you are greeted with tile floors, CROWN MOLDING, and fresh interior paint throughout. From the entry foyer, walk into your fully-updated kitchen with STAINLESS STEEL appliances, QUARTZ countertops, dovetail/softclose cabinets with pull-outs, and tile floors continued. Within the kitchen is your BREAKFAST NOOK with tile floors and PLANTATION SHUTTERS. For added convenience, your laundry room is located off of the kitchen area. From the kitchen, enter your DINING area with convenient barstool access to your breakfast bar. Continue into the living room and enjoy beautiful HARDWOOD floors, crown molding throughout, built-in bar with QUARTZ countertop, and wood-burning FIREPLACE. At the end of the day, head into your MASSIVE Master Bedroom with carpet floors, bay windows, and access to your screened-in lanai through FRENCH DOORS. Enter your EN-SUITE Master Bathroom with separate QUARTZ vanities, tile floors continued, storage cabinets for additional convenience, and HUGE walk-in closet. Retreat towards the front of the home to your Guest Suite with carpeted floors. Enjoy PRIVATE EN-SUITE access to your Guest Bathroom with QUARTZ vanity, tile floors, and linen closet. Enjoy your morning coffee watching the beautiful sunrise from your screened-in lanai with FRENCH DOOR access from both the Living Room and Master Bedroom. Outside of your front door is a generously-sized STORAGE CLOSET for all of your necessities. This condo unit features an assigned 2-CAR GARAGE with built-in cabinetry. With a 2-year-old roof, 2019 water heater, and 2024 A/C, this condo is truly turn-key and ready for you to call "home". This unit is conveniently located near shops, restaurants, the beach, and MUCH MORE! Situated in a tranquil, GATED community, this home is the perfect haven for you and your friends/family. Come see it TODAY!
Last Agent to Sell the Property
Venture Development Realty, Inc License #3598402 Listed on: 01/28/2025
Property Details
Home Type
- Condominium
Est. Annual Taxes
- $2,601
Year Built
- Built in 1986 | Remodeled
HOA Fees
- $236 Monthly HOA Fees
Parking
- 2 Car Garage
- Gated Parking
- Assigned Parking
Home Design
- Slab Foundation
- Shingle Roof
- Wood Siding
- Redwood Siding
Interior Spaces
- 1,219 Sq Ft Home
- 1-Story Property
- Ceiling Fan
- Wood Burning Fireplace
- Entrance Foyer
- Living Room
- Screened Porch
- Security Gate
Kitchen
- Breakfast Area or Nook
- Eat-In Kitchen
- Breakfast Bar
- Electric Range
- Microwave
- Dishwasher
- Disposal
Flooring
- Wood
- Carpet
- Tile
Bedrooms and Bathrooms
- 2 Bedrooms
- Split Bedroom Floorplan
- Walk-In Closet
- In-Law or Guest Suite
- 2 Full Bathrooms
- Shower Only
Laundry
- Laundry in unit
- Dryer
- Washer
Utilities
- Central Heating and Cooling System
- Cable TV Available
Additional Features
- Non-Toxic Pest Control
- Screened Patio
- Southwest Facing Home
Listing and Financial Details
- Assessor Parcel Number 3242-29-01-3030
Community Details
Overview
- Association fees include insurance, ground maintenance, maintenance structure, pest control
- Baymeadows At Tomoka Oaks Association, Phone Number (386) 760-7365
- Baymeadows Condo Subdivision
- On-Site Maintenance
Pet Policy
- Limit on the number of pets
Additional Features
- Security
- Gated Community
Ownership History
Purchase Details
Purchase Details
Home Financials for this Owner
Home Financials are based on the most recent Mortgage that was taken out on this home.Purchase Details
Home Financials for this Owner
Home Financials are based on the most recent Mortgage that was taken out on this home.Purchase Details
Purchase Details
Similar Homes in Ormond Beach, FL
Home Values in the Area
Average Home Value in this Area
Purchase History
| Date | Type | Sale Price | Title Company |
|---|---|---|---|
| Quit Claim Deed | -- | None Listed On Document | |
| Warranty Deed | $245,000 | New Title Company Name | |
| Warranty Deed | $186,000 | -- | |
| Deed | $500,000 | -- | |
| Deed | $1,800,000 | -- |
Mortgage History
| Date | Status | Loan Amount | Loan Type |
|---|---|---|---|
| Previous Owner | $155,000 | New Conventional | |
| Previous Owner | $139,500 | Commercial |
Property History
| Date | Event | Price | Change | Sq Ft Price |
|---|---|---|---|---|
| 06/09/2025 06/09/25 | Sold | $307,000 | -3.8% | $252 / Sq Ft |
| 01/28/2025 01/28/25 | For Sale | $319,000 | 0.0% | $262 / Sq Ft |
| 01/21/2025 01/21/25 | Pending | -- | -- | -- |
| 11/16/2024 11/16/24 | For Sale | $319,000 | -- | $262 / Sq Ft |
Tax History Compared to Growth
Tax History
| Year | Tax Paid | Tax Assessment Tax Assessment Total Assessment is a certain percentage of the fair market value that is determined by local assessors to be the total taxable value of land and additions on the property. | Land | Improvement |
|---|---|---|---|---|
| 2025 | $2,601 | $209,085 | $38,600 | $170,485 |
| 2024 | $2,601 | $209,946 | $38,600 | $171,346 |
| 2023 | $2,601 | $201,015 | $38,600 | $162,415 |
| 2022 | $2,339 | $173,045 | $36,600 | $136,445 |
| 2021 | $2,107 | $127,444 | $24,500 | $102,944 |
| 2020 | $1,935 | $118,839 | $24,500 | $94,339 |
| 2019 | $1,863 | $122,548 | $24,500 | $98,048 |
| 2018 | $1,589 | $87,100 | $19,600 | $67,500 |
| 2017 | $1,813 | $95,088 | $17,200 | $77,888 |
| 2016 | $1,714 | $86,579 | $0 | $0 |
| 2015 | $1,691 | $82,112 | $0 | $0 |
| 2014 | $1,558 | $75,469 | $0 | $0 |
Agents Affiliated with this Home
-
Cole Zimmerman

Seller's Agent in 2025
Cole Zimmerman
Venture Development Realty, Inc
(815) 503-2973
1 in this area
23 Total Sales
Map
Source: Daytona Beach Area Association of REALTORS®
MLS Number: 1205972
APN: 3242-29-01-3030
- 1 Tomoka Oaks Blvd Unit 135
- 1 Tomoka Oaks Blvd Unit 112
- 1 Tomoka Oaks Blvd Unit 102
- 15 Carrington Ln
- 24 Tomoka Oaks Blvd
- 22 N Saint Andrews Dr
- 26 N Saint Andrews Dr
- 640 N Nova Rd Unit 117
- 640 N Nova Rd Unit 511
- 640 N Nova Rd Unit 115
- 640 N Nova Rd Unit 104
- 12 Oakwood Park
- 3 Glen Arbor
- 539 Lake Bridge Dr
- 21 Pine Valley Cir
- 20 Pine Valley Cir
- 59 N Saint Andrews Dr
- 1 Pine Valley Cir
- 23 Autumnwood Trail
- 890 N Us Highway 1
