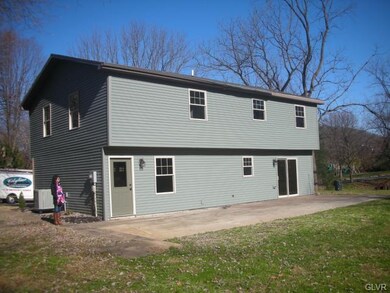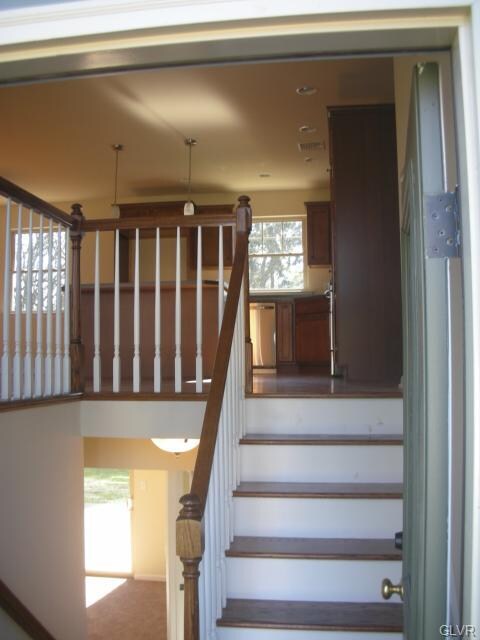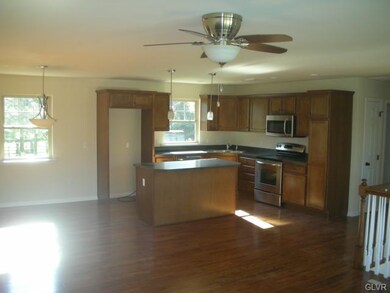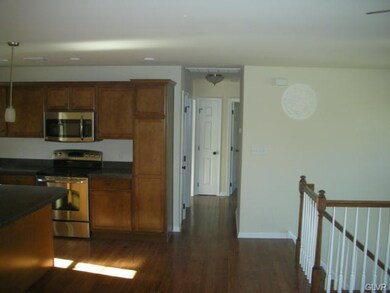
596 Redfern Ln Bethlehem, PA 18017
Northeast Bethlehem NeighborhoodEstimated Value: $372,198 - $603,000
Highlights
- Panoramic View
- 2 Car Attached Garage
- Walk-In Closet
- Wood Flooring
- Eat-In Kitchen
- Central Air
About This Home
As of April 2013The house was involved in a fire.Everything is new and gorgeous!The minute you walk in the door the wow effect takes over. Beautiful hardwood floors inn the open concept dining room ,kitchen and living room.This could be a three or four bedroom.This is a fabulous location or a very quiet street!
Home Details
Home Type
- Single Family
Est. Annual Taxes
- $5,613
Year Built
- Built in 1974
Lot Details
- Level Lot
- Property is zoned Rr-residential
Home Design
- Bi-Level Home
- Brick Exterior Construction
- Asphalt Roof
- Vinyl Construction Material
Interior Spaces
- 1,600 Sq Ft Home
- Window Screens
- Family Room Downstairs
- Dining Room
- Panoramic Views
- Fire and Smoke Detector
Kitchen
- Eat-In Kitchen
- Electric Oven
- Dishwasher
Flooring
- Wood
- Wall to Wall Carpet
- Tile
Bedrooms and Bathrooms
- 4 Bedrooms
- Walk-In Closet
Laundry
- Laundry on lower level
- Washer and Dryer Hookup
Basement
- Walk-Out Basement
- Basement Fills Entire Space Under The House
Parking
- 2 Car Attached Garage
- On-Street Parking
- Off-Street Parking
Utilities
- Central Air
- Heat Pump System
- Electric Water Heater
- Cable TV Available
Listing and Financial Details
- Assessor Parcel Number M6SE2 13 4 0204
Ownership History
Purchase Details
Home Financials for this Owner
Home Financials are based on the most recent Mortgage that was taken out on this home.Purchase Details
Purchase Details
Home Financials for this Owner
Home Financials are based on the most recent Mortgage that was taken out on this home.Similar Homes in Bethlehem, PA
Home Values in the Area
Average Home Value in this Area
Purchase History
| Date | Buyer | Sale Price | Title Company |
|---|---|---|---|
| Yanovitch David | $250,000 | None Available | |
| Cityline Hamilton Builders Llc | $235,000 | None Available | |
| Poretta John R | $239,000 | -- |
Mortgage History
| Date | Status | Borrower | Loan Amount |
|---|---|---|---|
| Open | Yanovitch David | $131,000 | |
| Closed | Yanovitch David | $200,000 | |
| Previous Owner | Poretta John R | $155,350 |
Property History
| Date | Event | Price | Change | Sq Ft Price |
|---|---|---|---|---|
| 04/12/2013 04/12/13 | Sold | $250,000 | -7.4% | $156 / Sq Ft |
| 03/12/2013 03/12/13 | Pending | -- | -- | -- |
| 11/19/2012 11/19/12 | For Sale | $269,900 | -- | $169 / Sq Ft |
Tax History Compared to Growth
Tax History
| Year | Tax Paid | Tax Assessment Tax Assessment Total Assessment is a certain percentage of the fair market value that is determined by local assessors to be the total taxable value of land and additions on the property. | Land | Improvement |
|---|---|---|---|---|
| 2025 | $686 | $63,500 | $33,300 | $30,200 |
| 2024 | $5,613 | $63,500 | $33,300 | $30,200 |
| 2023 | $5,613 | $63,500 | $33,300 | $30,200 |
| 2022 | $5,569 | $63,500 | $33,300 | $30,200 |
| 2021 | $5,531 | $63,500 | $33,300 | $30,200 |
| 2020 | $5,479 | $63,500 | $33,300 | $30,200 |
| 2019 | $5,460 | $63,500 | $33,300 | $30,200 |
| 2018 | $5,328 | $63,500 | $33,300 | $30,200 |
| 2017 | $5,264 | $63,500 | $33,300 | $30,200 |
| 2016 | -- | $63,500 | $33,300 | $30,200 |
| 2015 | -- | $63,500 | $33,300 | $30,200 |
| 2014 | -- | $63,500 | $33,300 | $30,200 |
Agents Affiliated with this Home
-
Ron Coleman
R
Seller's Agent in 2013
Ron Coleman
IronValley RE of Lehigh Valley
(610) 393-4837
27 Total Sales
-
Laura Stivala

Buyer's Agent in 2013
Laura Stivala
Coldwell Banker Hearthside
(732) 672-7029
1 in this area
59 Total Sales
Map
Source: Greater Lehigh Valley REALTORS®
MLS Number: 441077
APN: M6SE2-13-4-0204
- 781 Barrymore Ln
- 267 Bierys Bridge Rd
- 3681 Township Line Rd
- 2753 Walker Place
- 1338 Santee Mill Rd
- 5401 Hale Ave
- 2328 Linden St
- 3848 Post Dr
- 5435 Hale Ave
- 3009 Cornwall Rd
- 2222 Main St
- 2110 Center St
- 2823 Westminster Rd
- 505 Orchard Ln
- 1922 Easton Ave
- 1906 Lincoln St
- 3155 Easton Ave
- 2605 Victory Way
- 3242 Oakland Square Dr
- 6622 American Way
- 596 Redfern Ln
- 584 Redfern Ln
- 561 Johnston Dr
- 549 Johnston Dr
- 572 Redfern Ln
- 583 Redfern Ln
- 595 Redfern Ln
- 535 Johnston Dr
- 560 Redfern Ln
- 561 Redfern Ln
- 515 Johnston Dr
- 560 Johnston Dr
- 734 Redfern Ln
- 570 Johnston Dr
- 548 Johnston Dr
- 551 Redfern Ln
- 540 Redfern Ln
- 570 Pine Top Dr
- 518 Redfern Ln
- 534 Johnston Dr






