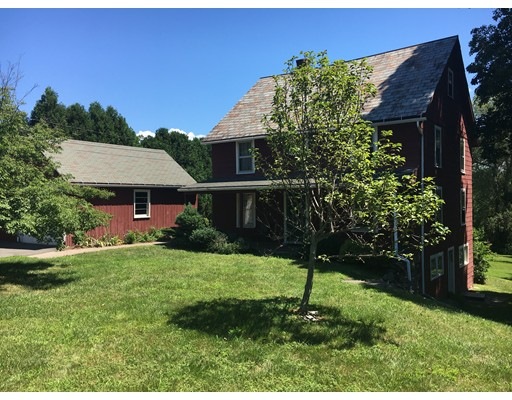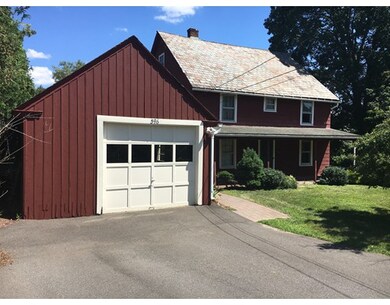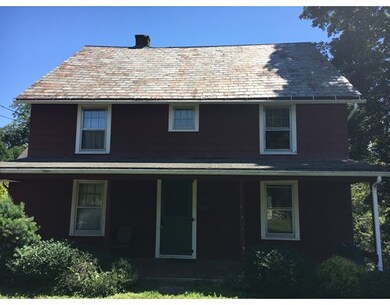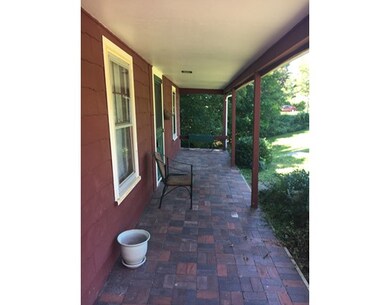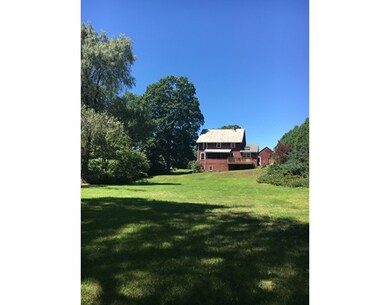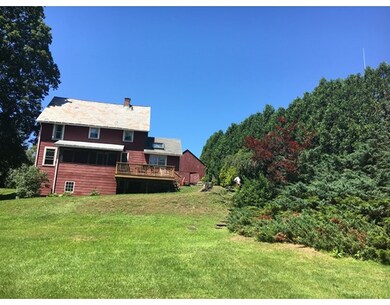
596 S Pleasant St Amherst, MA 01002
Amherst NeighborhoodEstimated Value: $454,000 - $474,000
Highlights
- Golf Course Community
- Granite Flooring
- Colonial Architecture
- Amherst Regional Middle School Rated A-
- Waterfront
- Deck
About This Home
As of December 2017Short walk to town. Spectacular and large private back yard leading directly to the Fort River! Screened porch off of dining area, large living room, dining room, mud room and half bath on the first floor, three bedrooms and full bath on the second floor.
Last Buyer's Agent
Non Member
Non Member Office
Home Details
Home Type
- Single Family
Est. Annual Taxes
- $5,433
Year Built
- Built in 1890
Lot Details
- 0.76 Acre Lot
- Waterfront
- Street terminates at a dead end
- Steep Slope
- Wooded Lot
- Property is zoned R-LD
Parking
- 1 Car Detached Garage
- Driveway
- Open Parking
- Off-Street Parking
Home Design
- Colonial Architecture
- Brick Foundation
- Frame Construction
- Slate Roof
Interior Spaces
- 1,820 Sq Ft Home
- Screened Porch
- Partially Finished Basement
- Basement Fills Entire Space Under The House
- Storm Windows
- Washer and Electric Dryer Hookup
Flooring
- Wood
- Granite
- Vinyl
Bedrooms and Bathrooms
- 3 Bedrooms
Outdoor Features
- Deck
- Rain Gutters
Location
- Property is near public transit
- Property is near schools
Utilities
- No Cooling
- 1 Heating Zone
- Heating System Uses Oil
- Baseboard Heating
- Heating System Uses Steam
- 110 Volts
- Oil Water Heater
Listing and Financial Details
- Assessor Parcel Number M:0017A B:0000 L:0071,3010751
Community Details
Overview
- No Home Owners Association
Recreation
- Golf Course Community
- Park
- Jogging Path
- Bike Trail
Ownership History
Purchase Details
Home Financials for this Owner
Home Financials are based on the most recent Mortgage that was taken out on this home.Purchase Details
Purchase Details
Home Financials for this Owner
Home Financials are based on the most recent Mortgage that was taken out on this home.Similar Homes in Amherst, MA
Home Values in the Area
Average Home Value in this Area
Purchase History
| Date | Buyer | Sale Price | Title Company |
|---|---|---|---|
| Roggie Shawn K | $230,000 | -- | |
| Kelley Larry | -- | -- | |
| Kelley Larry | $130,000 | -- |
Mortgage History
| Date | Status | Borrower | Loan Amount |
|---|---|---|---|
| Open | Roggie Shawn K | $184,000 | |
| Previous Owner | Harris Edward J | $98,000 | |
| Previous Owner | Harris Edward J | $104,000 | |
| Previous Owner | Harris Edward J | $49,000 |
Property History
| Date | Event | Price | Change | Sq Ft Price |
|---|---|---|---|---|
| 12/01/2017 12/01/17 | Sold | $230,000 | -4.2% | $126 / Sq Ft |
| 09/26/2017 09/26/17 | Pending | -- | -- | -- |
| 09/19/2017 09/19/17 | Price Changed | $240,000 | -11.1% | $132 / Sq Ft |
| 09/18/2017 09/18/17 | For Sale | $270,000 | 0.0% | $148 / Sq Ft |
| 08/28/2017 08/28/17 | Pending | -- | -- | -- |
| 08/16/2017 08/16/17 | Price Changed | $270,000 | -3.6% | $148 / Sq Ft |
| 07/27/2017 07/27/17 | For Sale | $280,000 | -- | $154 / Sq Ft |
Tax History Compared to Growth
Tax History
| Year | Tax Paid | Tax Assessment Tax Assessment Total Assessment is a certain percentage of the fair market value that is determined by local assessors to be the total taxable value of land and additions on the property. | Land | Improvement |
|---|---|---|---|---|
| 2025 | $69 | $386,800 | $176,800 | $210,000 |
| 2024 | $6,762 | $365,300 | $166,900 | $198,400 |
| 2023 | $6,474 | $322,100 | $152,000 | $170,100 |
| 2022 | $6,126 | $288,000 | $138,100 | $149,900 |
| 2021 | $5,843 | $267,800 | $128,000 | $139,800 |
| 2020 | $5,709 | $267,800 | $128,000 | $139,800 |
| 2019 | $5,587 | $256,300 | $128,000 | $128,300 |
| 2018 | $5,418 | $256,300 | $128,000 | $128,300 |
| 2017 | $5,433 | $248,900 | $122,000 | $126,900 |
| 2016 | $5,373 | $253,200 | $143,300 | $109,900 |
| 2015 | $5,201 | $253,200 | $143,300 | $109,900 |
Agents Affiliated with this Home
-
John Edwards
J
Seller's Agent in 2017
John Edwards
Edwards Realty
(413) 374-8681
5 Total Sales
-
N
Buyer's Agent in 2017
Non Member
Non Member Office
Map
Source: MLS Property Information Network (MLS PIN)
MLS Number: 72204390
APN: AMHE-000017A-000000-000071
- 252 West St Unit 16
- 26 Greenleaves Dr Unit 619
- 25 Greenleaves Dr Unit 520
- 6 Evening Star Dr
- 155 Amity St
- 21 Sunrise Ave
- 199 Glendale Rd
- 53 Amity Place
- 120 Tracy Cir
- 14 Smith St
- 28 Brigham Ln
- 242 Lincoln Ave
- 24 Potwine Ln
- 13 Laurana Ln
- 161 Farmington Rd
- 9 High Meadow Rd
- 57 Tanglewood Rd
- 328 Russell St
- 12 Chadwick Ct
- 0 Red Gate Ln Unit 73348273
- 596 S Pleasant St
- 598 S Pleasant St
- 608 S Pleasant St
- 610 S Pleasant St
- 612 S Pleasant St
- 613 S Pleasant St
- 632 S Pleasant St
- 562 S Pleasant St
- 562 S Pleasant St Unit 1
- 562 S Pleasant St
- 634 S Pleasant St
- 71 Mill Ln
- 75 Mill Ln
- 39 Mill Ln
- 559 S Pleasant St
- 0 West St
- 83 Mill Ln
- 647 S Pleasant St
- 551 S Pleasant St
- 01 West St
