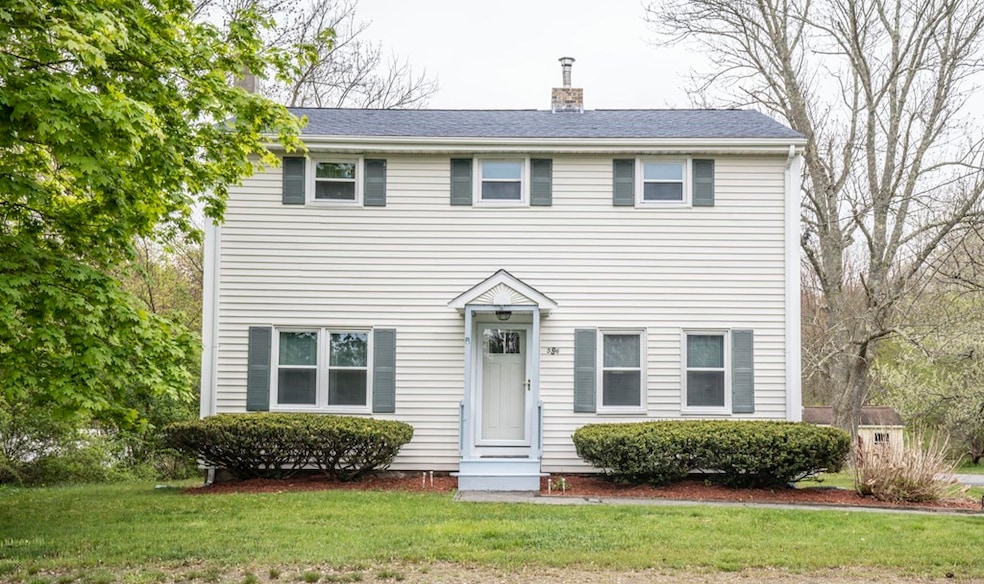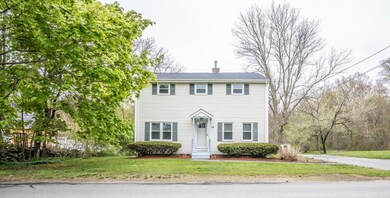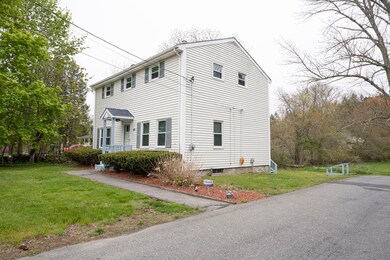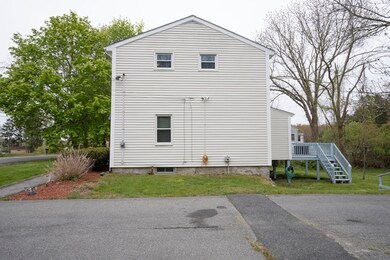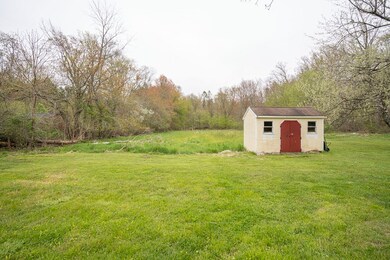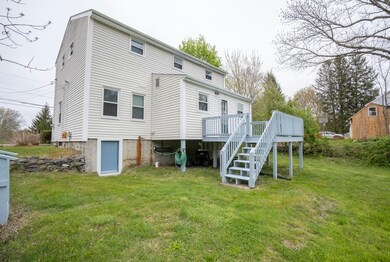
596 Tremont St Taunton, MA 02780
Westville NeighborhoodEstimated Value: $409,000 - $530,000
Highlights
- Colonial Architecture
- No HOA
- Forced Air Heating System
- Wood Flooring
- Enclosed patio or porch
- Level Lot
About This Home
As of July 2022This meticulously maintained home has all the charm and warmth you would want in your new home.. back sun porch overlooking a large back yard..conveniently located laundry room on the first floor .. large open kitchen that flows into a spacious sunny dining room . Wide plank hardwood floors..it’s located in a great area for commuters..an easy commute to Boston or providence. This is a must see property. Send your buyers to our open house 5/15 from 12-1:30
Last Agent to Sell the Property
Mary Pugliese
Blu Sky Real Estate Listed on: 05/13/2022
Home Details
Home Type
- Single Family
Est. Annual Taxes
- $3,682
Year Built
- Built in 1867
Lot Details
- 1 Acre Lot
- Level Lot
- Property is zoned RURRES
Parking
- 6 Car Parking Spaces
Home Design
- Colonial Architecture
- Stone Foundation
- Shingle Roof
- Concrete Perimeter Foundation
Interior Spaces
- 1,536 Sq Ft Home
- Basement Fills Entire Space Under The House
- Range
Flooring
- Wood
- Tile
Bedrooms and Bathrooms
- 4 Bedrooms
Laundry
- Dryer
- Washer
Outdoor Features
- Enclosed patio or porch
Utilities
- Window Unit Cooling System
- Forced Air Heating System
- Heating System Uses Oil
- Private Water Source
- Water Heater
- Private Sewer
Community Details
- No Home Owners Association
Listing and Financial Details
- Assessor Parcel Number M:49 L:48 U:,2982345
Ownership History
Purchase Details
Home Financials for this Owner
Home Financials are based on the most recent Mortgage that was taken out on this home.Purchase Details
Purchase Details
Home Financials for this Owner
Home Financials are based on the most recent Mortgage that was taken out on this home.Purchase Details
Purchase Details
Purchase Details
Purchase Details
Similar Homes in Taunton, MA
Home Values in the Area
Average Home Value in this Area
Purchase History
| Date | Buyer | Sale Price | Title Company |
|---|---|---|---|
| Sullivan David J | $164,000 | -- | |
| Fhlmc | $170,895 | -- | |
| Salvatori Robert A | $133,000 | -- | |
| Dix Rt | $75,000 | -- | |
| Longworth Inc | $85,000 | -- | |
| Benevides Daniel | $120,000 | -- | |
| Bettencourt Ralpoh I | $129,000 | -- |
Mortgage History
| Date | Status | Borrower | Loan Amount |
|---|---|---|---|
| Open | Dubuc Kyla | $56,300 | |
| Open | Dubuc Kyla | $334,050 | |
| Closed | Sullivan David J | $161,029 | |
| Previous Owner | Bettencourt Ralpoh I | $150,000 | |
| Previous Owner | Bettencourt Ralpoh I | $132,925 | |
| Previous Owner | Bettencourt Ralpoh I | $90,000 |
Property History
| Date | Event | Price | Change | Sq Ft Price |
|---|---|---|---|---|
| 07/21/2022 07/21/22 | Sold | $393,000 | +2.1% | $256 / Sq Ft |
| 05/17/2022 05/17/22 | Pending | -- | -- | -- |
| 05/13/2022 05/13/22 | For Sale | $385,000 | +134.8% | $251 / Sq Ft |
| 08/28/2012 08/28/12 | Sold | $164,000 | +2.6% | $107 / Sq Ft |
| 06/19/2012 06/19/12 | Pending | -- | -- | -- |
| 06/07/2012 06/07/12 | For Sale | $159,900 | -- | $104 / Sq Ft |
Tax History Compared to Growth
Tax History
| Year | Tax Paid | Tax Assessment Tax Assessment Total Assessment is a certain percentage of the fair market value that is determined by local assessors to be the total taxable value of land and additions on the property. | Land | Improvement |
|---|---|---|---|---|
| 2025 | $4,202 | $384,100 | $132,000 | $252,100 |
| 2024 | $3,936 | $351,700 | $132,000 | $219,700 |
| 2023 | $3,961 | $328,700 | $132,000 | $196,700 |
| 2022 | $3,682 | $279,400 | $110,000 | $169,400 |
| 2021 | $3,601 | $253,600 | $100,000 | $153,600 |
| 2020 | $3,511 | $236,300 | $100,000 | $136,300 |
| 2019 | $3,667 | $232,700 | $105,000 | $127,700 |
| 2018 | $3,469 | $225,400 | $106,000 | $119,400 |
| 2017 | $3,395 | $216,100 | $101,000 | $115,100 |
| 2016 | $3,298 | $210,300 | $98,000 | $112,300 |
| 2015 | $3,179 | $211,800 | $98,000 | $113,800 |
| 2014 | $3,137 | $214,700 | $98,000 | $116,700 |
Agents Affiliated with this Home
-

Seller's Agent in 2022
Mary Pugliese
Blu Sky Real Estate
(508) 252-1000
-
Cindy Brouwer

Buyer's Agent in 2022
Cindy Brouwer
Cindy Brouwer Real Estate
(508) 542-4362
1 in this area
161 Total Sales
-
Bonnie Bettencourt Stiner

Seller's Agent in 2012
Bonnie Bettencourt Stiner
Conway - Lakeville
(508) 272-0647
67 Total Sales
-
Troy Larson

Buyer's Agent in 2012
Troy Larson
Century 21 North East
(781) 405-7814
77 Total Sales
Map
Source: MLS Property Information Network (MLS PIN)
MLS Number: 72981416
APN: TAUN-000049-000048
- 0 Tremont St Unit 73249875
- 14 Tremont St
- 70 Forest Hill Dr
- 1 Round Farm Rd
- 48 Round Farm Rd
- 52 Round Farm Rd
- 2 Round Farm Rd
- 1094 Glebe St
- 0 Old Dean St (Parcel 33)
- 30 Cara Cir
- Lot 1 Glebe St
- 0 Kimberly Rd
- 482 Tremont St
- 5R Valeda Rd
- 464 Tremont St
- 83 Peck St
- 24 Laneway St
- 112 Chris Dr
- 29 Regatta Dr
- 2 Colonial Dr Unit 2
- 596 Tremont St
- 555 Tremont St
- 594 Tremont St
- 594 Tremont St
- 595 Tremont St
- 591 Tremont St
- 592 Tremont St
- 603 Tremont St
- 589 Tremont St
- 589a Tremont St
- 590 Tremont St
- 605 Tremont St
- 587 Tremont St
- 609 Tremont St
- 608 Tremont St
- 598 Tremont St
- 585 Tremont St
- 586 Tremont St
- 607 Tremont St
- 111 Silver Fox Cir
