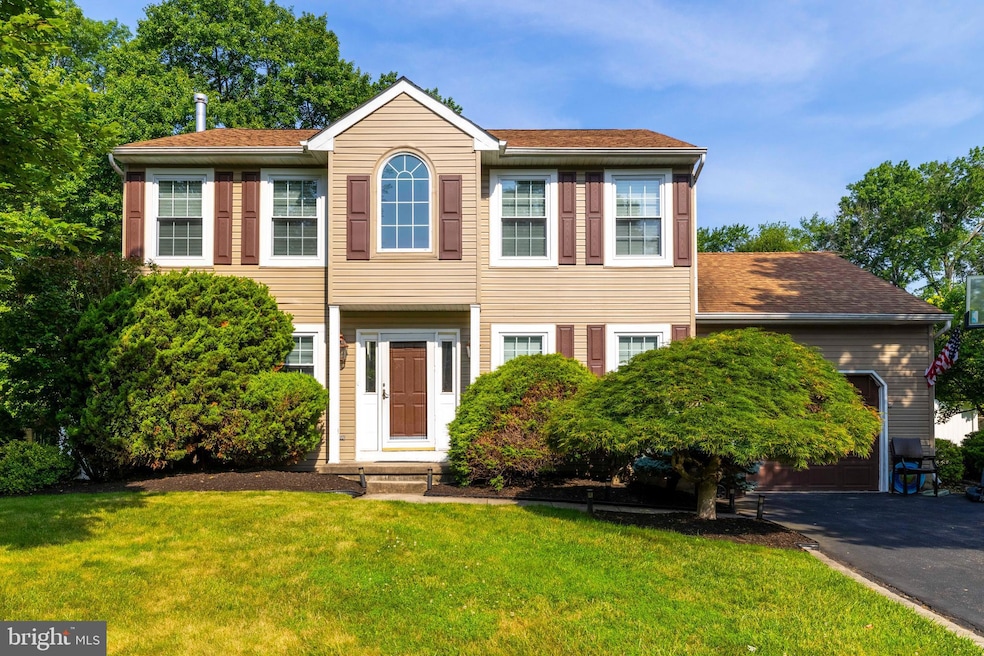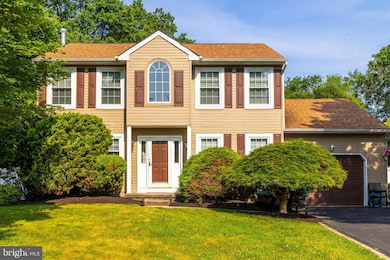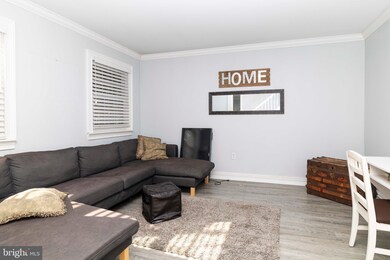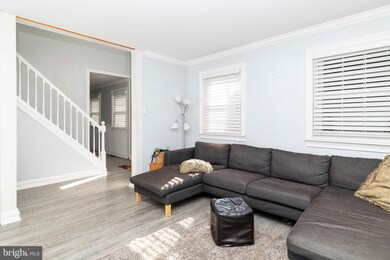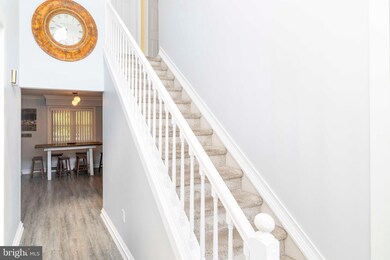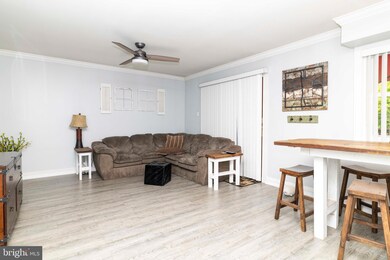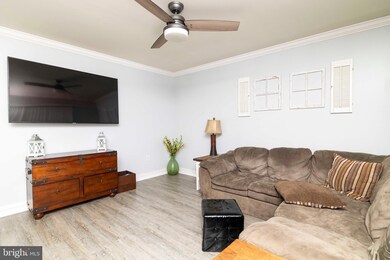
5960 Captain Milton E Major Ave Bensalem, PA 19020
Estimated payment $3,597/month
Highlights
- Above Ground Pool
- Colonial Architecture
- No HOA
- Open Floorplan
- Cathedral Ceiling
- Upgraded Countertops
About This Home
Welcome to your next home—an inviting 3-bedroom, 2.5-bath beauty offering space, style, and smart updates throughout. With a one-car garage, expanded driveway, and a fully fenced, beautifully landscaped backyard, this home blends comfort and function in all the right ways. Step inside to find a light-filled living room with crown molding and a formal dining room featuring timeless wainscoting, chair rail, and crown accents. The open-concept design flows into a spacious great room with ceiling fan and access to the rear deck—ideal for indoor-outdoor living. The kitchen is both practical and polished, offering ample cabinet and counter space, granite countertops, a dual stainless sink, and a walk-in pantry. Head down to the finished basement where you’ll find an electric fireplace, custom bar, gaming area, cozy sitting space, and a bonus storage area—perfect for entertaining or relaxing. Upstairs, the main bedroom includes his-and-her closets, ceiling fan, and an en-suite bath with soaking tub, shower combo, vanity storage, and a linen closet. Two additional bedrooms also offer generous closet space and ceiling fans, along with a well-designed center hall bath. Extras include a main floor powder room, six-panel doors throughout, and a laundry area with backyard access and coat closet storage. The rear yard is a private escape with a large deck, stamped concrete patio, and plenty of room to enjoy. This is a home that truly checks all the boxes. Don’t wait.
Home Details
Home Type
- Single Family
Est. Annual Taxes
- $6,625
Year Built
- Built in 1992
Lot Details
- 0.33 Acre Lot
- Property is Fully Fenced
- Property is in very good condition
- Property is zoned R1
Parking
- 1 Car Direct Access Garage
- 4 Driveway Spaces
- Front Facing Garage
- Garage Door Opener
- On-Street Parking
Home Design
- Colonial Architecture
- Poured Concrete
- Frame Construction
- Shingle Roof
- Concrete Perimeter Foundation
Interior Spaces
- Property has 2 Levels
- Open Floorplan
- Chair Railings
- Crown Molding
- Wainscoting
- Cathedral Ceiling
- Ceiling Fan
- Recessed Lighting
- Vinyl Clad Windows
- Sliding Doors
- Six Panel Doors
- Living Room
- Formal Dining Room
- Den
- Finished Basement
- Interior Basement Entry
Kitchen
- Eat-In Kitchen
- Electric Oven or Range
- <<builtInRangeToken>>
- <<microwave>>
- Freezer
- Dishwasher
- Upgraded Countertops
- Disposal
Flooring
- Carpet
- Laminate
- Ceramic Tile
Bedrooms and Bathrooms
- 3 Bedrooms
- En-Suite Primary Bedroom
- En-Suite Bathroom
- Walk-In Closet
- <<tubWithShowerToken>>
- Walk-in Shower
Laundry
- Laundry Room
- Laundry on main level
- Dryer
- Washer
Outdoor Features
- Above Ground Pool
- Exterior Lighting
Utilities
- Central Air
- Back Up Electric Heat Pump System
- 200+ Amp Service
- Electric Water Heater
Community Details
- No Home Owners Association
- Harvest Run West Subdivision
Listing and Financial Details
- Tax Lot 030
- Assessor Parcel Number 02-055-030
Map
Home Values in the Area
Average Home Value in this Area
Tax History
| Year | Tax Paid | Tax Assessment Tax Assessment Total Assessment is a certain percentage of the fair market value that is determined by local assessors to be the total taxable value of land and additions on the property. | Land | Improvement |
|---|---|---|---|---|
| 2024 | $6,357 | $29,120 | $2,640 | $26,480 |
| 2023 | $6,177 | $29,120 | $2,640 | $26,480 |
| 2022 | $6,141 | $29,120 | $2,640 | $26,480 |
| 2021 | $6,141 | $29,120 | $2,640 | $26,480 |
| 2020 | $6,080 | $29,120 | $2,640 | $26,480 |
| 2019 | $5,944 | $29,120 | $2,640 | $26,480 |
| 2018 | $5,806 | $29,120 | $2,640 | $26,480 |
| 2017 | $5,770 | $29,120 | $2,640 | $26,480 |
| 2016 | $5,770 | $29,120 | $2,640 | $26,480 |
| 2015 | -- | $29,120 | $2,640 | $26,480 |
| 2014 | -- | $29,120 | $2,640 | $26,480 |
Property History
| Date | Event | Price | Change | Sq Ft Price |
|---|---|---|---|---|
| 06/20/2025 06/20/25 | Pending | -- | -- | -- |
| 06/13/2025 06/13/25 | For Sale | $549,900 | +80.3% | $230 / Sq Ft |
| 09/29/2017 09/29/17 | Sold | $305,000 | -3.2% | $151 / Sq Ft |
| 08/30/2017 08/30/17 | Pending | -- | -- | -- |
| 02/17/2017 02/17/17 | Price Changed | $315,000 | -1.3% | $156 / Sq Ft |
| 12/06/2016 12/06/16 | Price Changed | $319,000 | -1.8% | $158 / Sq Ft |
| 10/03/2016 10/03/16 | For Sale | $325,000 | -- | $161 / Sq Ft |
Purchase History
| Date | Type | Sale Price | Title Company |
|---|---|---|---|
| Deed | $305,000 | None Available | |
| Interfamily Deed Transfer | -- | None Available | |
| Trustee Deed | $154,900 | -- |
Mortgage History
| Date | Status | Loan Amount | Loan Type |
|---|---|---|---|
| Open | $256,000 | New Conventional | |
| Closed | $259,250 | New Conventional | |
| Previous Owner | $99,408 | New Conventional | |
| Previous Owner | $15,000 | Stand Alone Second | |
| Previous Owner | $157,950 | Assumption |
Similar Homes in the area
Source: Bright MLS
MLS Number: PABU2098122
APN: 02-055-030
- 6136 Clearview Ave
- 1302 Gibson Rd Unit 35
- 1302 Gibson Rd Unit 47
- 1744 Gibson Rd Unit 18
- 1446 Gibson Rd
- 1446 Gibson Rd Unit D7
- 4400 Newportville Rd
- L:003 Newportville Rd
- 2619 & 2701 New Falls Rd
- 1828 Hazel Ave
- 613 Main St
- 5734 Arcadia Ct
- 1444 Atterbury Way
- 0 Naples St
- 2737 Woodsview Dr
- 3702 Nichol St
- 301 Main St
- 1355 Amwell St
- 1368 Abbey Way
- 5204 Leeward Rd
