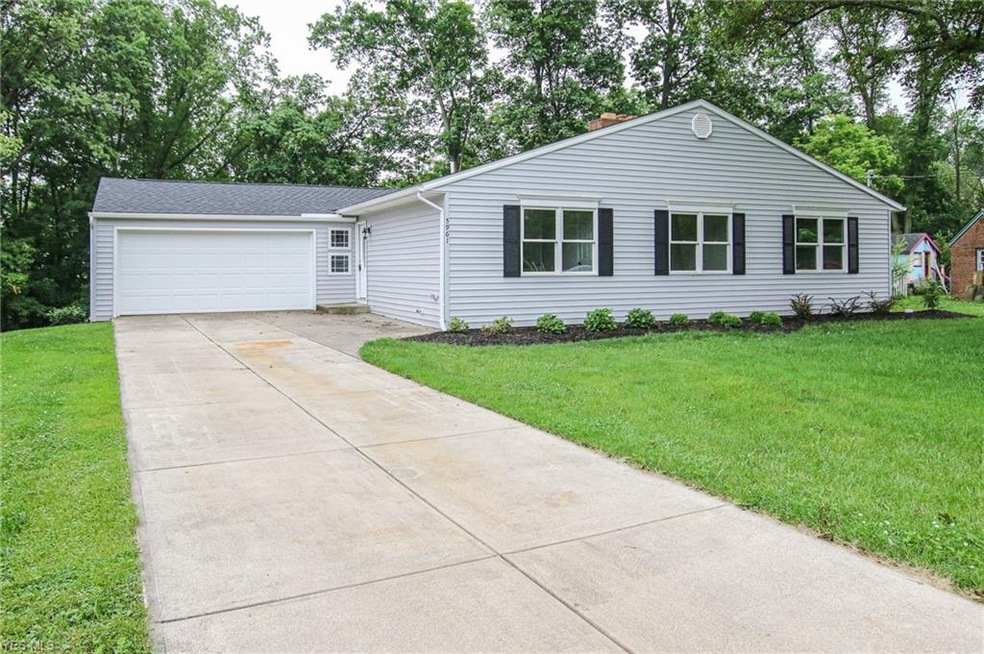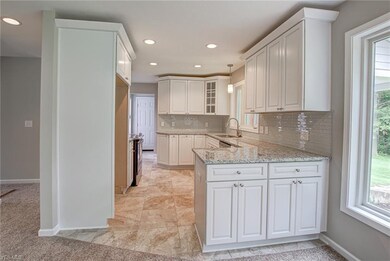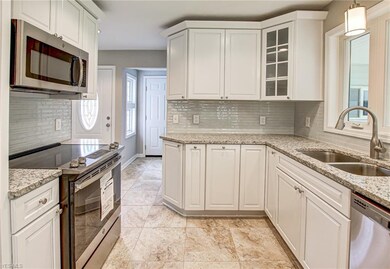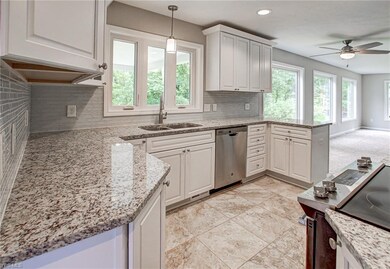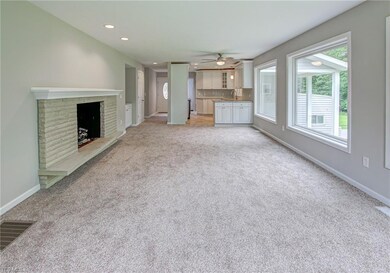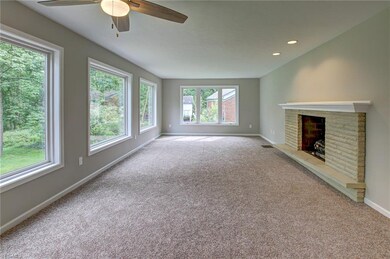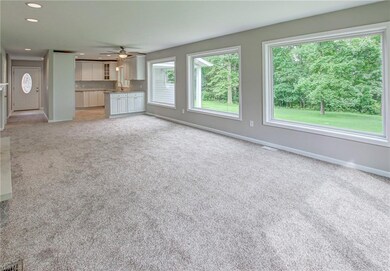
5961 Parkview Ln Cleveland, OH 44126
Estimated Value: $315,000 - $370,000
Highlights
- 0.49 Acre Lot
- 2 Car Attached Garage
- Central Air
- 1 Fireplace
- Patio
- Heating System Uses Steam
About This Home
As of August 2019Welcome home to this beautiful 3 bedroom and 2 full bath Ranch Style home in Fairview Park. The entire house has been renovated from top to bottom in 2019; including the roof, siding, Anderson windows, furnace, central ac, hot water tank, Kraftmade kitchen cabinets, granite counter-tops, stainless steel range, dishwasher, microwave, all the flooring, and fresh paint throughout. The home offers a very open floor plan with 1906 square feet of finished living space. The kitchen features white shake style cabinets with crown modeling and soft close drawers. There is granite counter-tops, mosaic tile back-splash, and ceramic tile flooring. Off the kitchen is the great room. It has 4 huge windows that provide plenty of natural light to the room plus offers amazing views of the private and wooded back yard. All 3 bedrooms and both full baths are on the main floor. The master bedroom has a master bath with ceramic tile shower. The main bath has also been completely remodeled and has a newer tub with ceramic tile shower surround. The walk-out lower level provides the additional living space. There is a large family room with laminate flooring, wood burning fireplace and 3 large windows again overlooking the patio and back yard. Additionally this home has a covered patio, a 2 car attached garage, a large storage shed in the back yard, and a greenhouse attached to the back of the home. Call today to schedule your private tour of this amazing home!
Last Agent to Sell the Property
LoFaso Real Estate Services License #2001005546 Listed on: 06/18/2019
Home Details
Home Type
- Single Family
Est. Annual Taxes
- $4,005
Year Built
- Built in 1955
Lot Details
- 0.49 Acre Lot
- Lot Dimensions are 56 x 230
Home Design
- Asphalt Roof
- Vinyl Construction Material
Interior Spaces
- 1-Story Property
- 1 Fireplace
- Partially Finished Basement
- Basement Fills Entire Space Under The House
Kitchen
- Range
- Microwave
- Dishwasher
Bedrooms and Bathrooms
- 3 Bedrooms
- 2 Full Bathrooms
Parking
- 2 Car Attached Garage
- Garage Door Opener
Outdoor Features
- Patio
Utilities
- Central Air
- Heating System Uses Steam
- Heating System Uses Gas
Community Details
- Riverview Ranches Community
Listing and Financial Details
- Assessor Parcel Number 331-33-010
Ownership History
Purchase Details
Home Financials for this Owner
Home Financials are based on the most recent Mortgage that was taken out on this home.Purchase Details
Purchase Details
Purchase Details
Purchase Details
Purchase Details
Purchase Details
Similar Homes in the area
Home Values in the Area
Average Home Value in this Area
Purchase History
| Date | Buyer | Sale Price | Title Company |
|---|---|---|---|
| Heidmann James D | $242,000 | Ohio Real Title | |
| Perry Shelley S | -- | None Available | |
| Perry Shelley S | -- | None Available | |
| Hall Wallace R | -- | Attorney | |
| Hall Wallace R | -- | -- | |
| Hall Wallace R | -- | -- | |
| Hall Wallace R | -- | -- |
Mortgage History
| Date | Status | Borrower | Loan Amount |
|---|---|---|---|
| Open | Heidmann James D | $224,000 | |
| Closed | Heidmann James D | $229,900 |
Property History
| Date | Event | Price | Change | Sq Ft Price |
|---|---|---|---|---|
| 08/23/2019 08/23/19 | Sold | $242,000 | -5.1% | $95 / Sq Ft |
| 07/24/2019 07/24/19 | Pending | -- | -- | -- |
| 07/03/2019 07/03/19 | Price Changed | $254,900 | -5.2% | $100 / Sq Ft |
| 06/18/2019 06/18/19 | For Sale | $268,900 | -- | $106 / Sq Ft |
Tax History Compared to Growth
Tax History
| Year | Tax Paid | Tax Assessment Tax Assessment Total Assessment is a certain percentage of the fair market value that is determined by local assessors to be the total taxable value of land and additions on the property. | Land | Improvement |
|---|---|---|---|---|
| 2024 | $7,228 | $105,560 | $17,290 | $88,270 |
| 2023 | $6,772 | $84,700 | $12,180 | $72,520 |
| 2022 | $6,596 | $84,700 | $12,180 | $72,520 |
| 2021 | $6,747 | $84,700 | $12,180 | $72,520 |
| 2020 | $5,270 | $57,750 | $9,840 | $47,920 |
| 2019 | $4,797 | $165,000 | $28,100 | $136,900 |
| 2018 | $3,790 | $57,750 | $9,840 | $47,920 |
| 2017 | $3,750 | $51,140 | $9,910 | $41,230 |
| 2016 | $3,725 | $51,140 | $9,910 | $41,230 |
| 2015 | $3,561 | $51,140 | $9,910 | $41,230 |
| 2014 | $3,561 | $49,640 | $9,630 | $40,010 |
Agents Affiliated with this Home
-
Sam LoFaso

Seller's Agent in 2019
Sam LoFaso
LoFaso Real Estate Services
(440) 342-2945
1 in this area
350 Total Sales
-
Misti Mancuso

Buyer's Agent in 2019
Misti Mancuso
Howard Hanna
(440) 668-3299
6 in this area
234 Total Sales
Map
Source: MLS Now
MLS Number: 4107198
APN: 331-33-010
- 21820 Brookway Dr
- 22420 Mastick Rd
- 21555 Mastick Rd
- 21494 Mastick Rd
- 21517 Nottingham Dr
- 5242 W 220th St
- 22614 Bard Ave
- 5051 W 220th St
- 5031 W 220th St
- 4832 Clague Rd
- 4299 Clague Rd
- 4679 W 226th St
- 4840 W 228th St
- 4806 W 220th St
- 4429 Michael Ave
- 21437 Hillsdale Ave
- 21347 Hillsdale Ave
- 4504 Oak Cir
- 4849 Grace Rd Unit 127
- 4128 Ashton Cir
- 5961 Parkview Ln
- 5967 Parkview Ln
- 5959 Parkview Ln
- 5951 Parkview Ln
- 5969 Parkview Ln
- 5952 Parkview Ln
- 5950 Parkview Ln
- 5941 Parkview Ln
- 5971 Rockport Ln
- 21655 Brookway Dr
- 6011 Rockport Ln
- 5940 Parkview Ln
- 5951 Rockport Ln
- 21695 Brookway Dr
- 5931 Rockport Ln
- 21705 Brookway Dr
- 5921 Parkview Ln
- 5920 Parkview Ln
- 5911 Rockport Ln
- 21755 Brookway Dr
