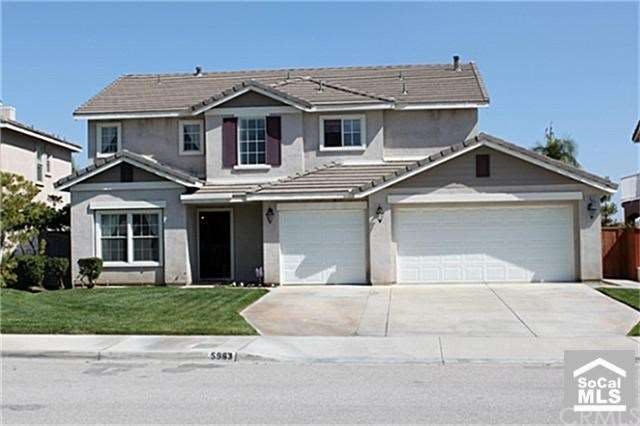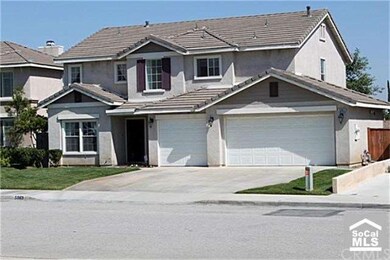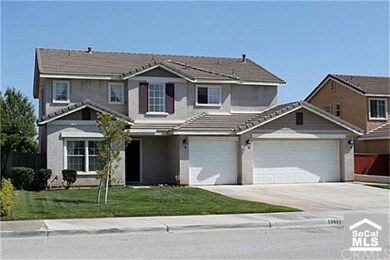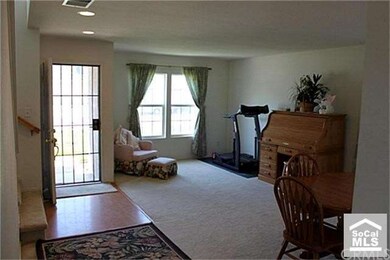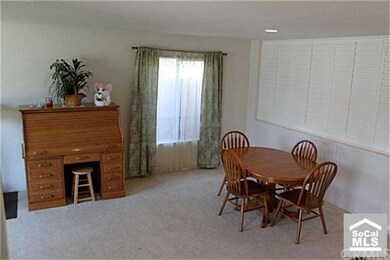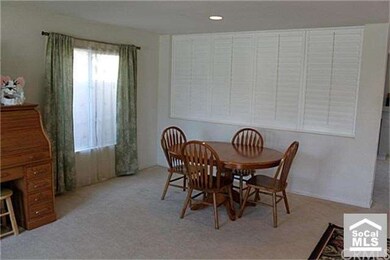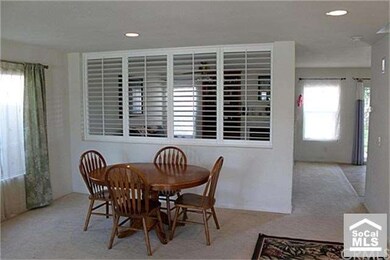
5963 Honeysuckle Ln San Bernardino, CA 92407
Verdemont NeighborhoodHighlights
- Mountain View
- Contemporary Architecture
- 3 Car Direct Access Garage
- Cajon High School Rated A-
- Bonus Room
- Family Room Off Kitchen
About This Home
As of April 2019This is a must see, beautiful 2100+ sq ft home conveniently located near the San Bernardino mountains. In addition to the panoramic mountain views, this 3BD/2.5BA bright and open floor plan model features a cozy living room & dining room, relaxing family room with a built in entertainment center along with a fireplace. You will notice the upgraded shutters immediately upon entering the property, which separates the rooms allowing for private or openness throughout. This home has a large and open kitchen with over size ceramic tiles, allowing for your cooking and dining pleasures. Work your way upstairs and you will find a large family bonus room leading into a large Master Bedroom with dual separate sinks, separate tub & shower and an oversize walk-in closet. As you drive onto the property, you will notice an extended drive way leading into a large and spacious 3-car garage. Conveniently located near the University, Retail Centers and FWY's this home is ready for move-in.
Last Agent to Sell the Property
Rick Brunings
Ashraf Ahmed, Broker License #01429004 Listed on: 05/16/2011
Last Buyer's Agent
Rick Brunings
Ashraf Ahmed, Broker License #01429004 Listed on: 05/16/2011
Home Details
Home Type
- Single Family
Est. Annual Taxes
- $5,956
Year Built
- Built in 2001
Lot Details
- 7,200 Sq Ft Lot
- Wood Fence
- Block Wall Fence
- Paved or Partially Paved Lot
- Front and Back Yard Sprinklers
Parking
- 3 Car Direct Access Garage
- Parking Available
Home Design
- Contemporary Architecture
- Common Roof
- Wood Siding
- Stucco
Interior Spaces
- 2,166 Sq Ft Home
- Wood Burning Fireplace
- Electric Fireplace
- Gas Fireplace
- Family Room Off Kitchen
- Living Room
- Dining Room
- Bonus Room
- Mountain Views
Kitchen
- Gas Oven or Range
- Dishwasher
- Tile Countertops
Flooring
- Carpet
- Tile
Bedrooms and Bathrooms
- 3 Bedrooms
- All Upper Level Bedrooms
Laundry
- Laundry Room
- Gas And Electric Dryer Hookup
Outdoor Features
- Patio
Utilities
- Central Heating and Cooling System
- Underground Utilities
- Sewer Paid
- Satellite Dish
- Cable TV Available
- TV Antenna
Listing and Financial Details
- Tax Lot 47
- Tax Tract Number 15759
- Assessor Parcel Number 0261241550000
Ownership History
Purchase Details
Home Financials for this Owner
Home Financials are based on the most recent Mortgage that was taken out on this home.Purchase Details
Home Financials for this Owner
Home Financials are based on the most recent Mortgage that was taken out on this home.Purchase Details
Purchase Details
Home Financials for this Owner
Home Financials are based on the most recent Mortgage that was taken out on this home.Purchase Details
Home Financials for this Owner
Home Financials are based on the most recent Mortgage that was taken out on this home.Purchase Details
Home Financials for this Owner
Home Financials are based on the most recent Mortgage that was taken out on this home.Similar Homes in San Bernardino, CA
Home Values in the Area
Average Home Value in this Area
Purchase History
| Date | Type | Sale Price | Title Company |
|---|---|---|---|
| Grant Deed | $410,000 | Western Resources Title Co | |
| Grant Deed | -- | Western Resources Title | |
| Quit Claim Deed | -- | None Available | |
| Grant Deed | $222,500 | Landwood Title Company | |
| Grant Deed | $325,000 | Orange Coast Title | |
| Grant Deed | $202,000 | First American Title Ins Co |
Mortgage History
| Date | Status | Loan Amount | Loan Type |
|---|---|---|---|
| Open | $326,250 | New Conventional | |
| Previous Owner | $328,000 | New Conventional | |
| Previous Owner | $155,750 | Adjustable Rate Mortgage/ARM | |
| Previous Owner | $260,000 | Purchase Money Mortgage | |
| Previous Owner | $280,418 | Unknown | |
| Previous Owner | $263,000 | Negative Amortization | |
| Previous Owner | $251,000 | Credit Line Revolving | |
| Previous Owner | $210,000 | Unknown | |
| Previous Owner | $212,000 | Unknown | |
| Previous Owner | $20,000 | Credit Line Revolving | |
| Previous Owner | $191,700 | No Value Available |
Property History
| Date | Event | Price | Change | Sq Ft Price |
|---|---|---|---|---|
| 04/26/2019 04/26/19 | Sold | $410,000 | -2.1% | $189 / Sq Ft |
| 02/11/2019 02/11/19 | Pending | -- | -- | -- |
| 01/10/2019 01/10/19 | For Sale | $419,000 | 0.0% | $193 / Sq Ft |
| 12/27/2016 12/27/16 | Rented | $1,850 | 0.0% | -- |
| 12/12/2016 12/12/16 | For Rent | $1,850 | 0.0% | -- |
| 03/07/2012 03/07/12 | Sold | $222,500 | -1.1% | $103 / Sq Ft |
| 01/12/2012 01/12/12 | Pending | -- | -- | -- |
| 12/19/2011 12/19/11 | For Sale | $225,000 | 0.0% | $104 / Sq Ft |
| 11/17/2011 11/17/11 | Pending | -- | -- | -- |
| 09/20/2011 09/20/11 | Price Changed | $225,000 | -4.3% | $104 / Sq Ft |
| 05/16/2011 05/16/11 | For Sale | $235,000 | -- | $108 / Sq Ft |
Tax History Compared to Growth
Tax History
| Year | Tax Paid | Tax Assessment Tax Assessment Total Assessment is a certain percentage of the fair market value that is determined by local assessors to be the total taxable value of land and additions on the property. | Land | Improvement |
|---|---|---|---|---|
| 2025 | $5,956 | $457,364 | $139,440 | $317,924 |
| 2024 | $5,956 | $448,396 | $136,706 | $311,690 |
| 2023 | $5,801 | $439,603 | $134,025 | $305,578 |
| 2022 | $5,800 | $430,983 | $131,397 | $299,586 |
| 2021 | $5,786 | $422,533 | $128,821 | $293,712 |
| 2020 | $5,812 | $418,200 | $127,500 | $290,700 |
| 2019 | $4,612 | $325,266 | $100,080 | $225,186 |
| 2018 | $3,608 | $245,620 | $73,687 | $171,933 |
| 2017 | $4,357 | $240,804 | $72,242 | $168,562 |
| 2016 | $4,294 | $236,082 | $70,825 | $165,257 |
| 2015 | $4,234 | $232,536 | $69,761 | $162,775 |
| 2014 | $4,133 | $227,980 | $68,394 | $159,586 |
Agents Affiliated with this Home
-
A
Seller's Agent in 2019
Asia Vo
Asia Vo, Broker
(714) 728-4517
9 Total Sales
-
M
Buyer's Agent in 2019
MARISOL OLAZABAL
SMART SELL REAL ESTATE
-

Seller's Agent in 2016
Kay Wachuku
WRC REALTY
(909) 800-0592
1 in this area
28 Total Sales
-
R
Seller's Agent in 2012
Rick Brunings
Ashraf Ahmed, Broker
Map
Source: California Regional Multiple Listing Service (CRMLS)
MLS Number: S660186
APN: 0261-241-55
- 5895 Cynthia St
- 5877 Cynthia St
- 2660 Twain Dr Unit 15
- 2652 Shadow Hills Dr
- 2505 Rosemary Ln
- 2613 Sheridan Rd
- 6155 Olive Ave
- 0 Irvington Ave Unit IG25171871
- 6385 N Azalea Ave
- 6483 N Walnut Ave
- 6487 Bethany Way
- 2966 Split Mountain Ln
- 5641 N Pinnacle Ln
- 6671 Mirna Ave
- 5305 Lilac St
- 3017 W Meyers Rd
- 5491 Pinnacle Ln
- 6807 N Huntington Dr
- 5370 N Alumni Ln
- 1920 Chancellor Way
