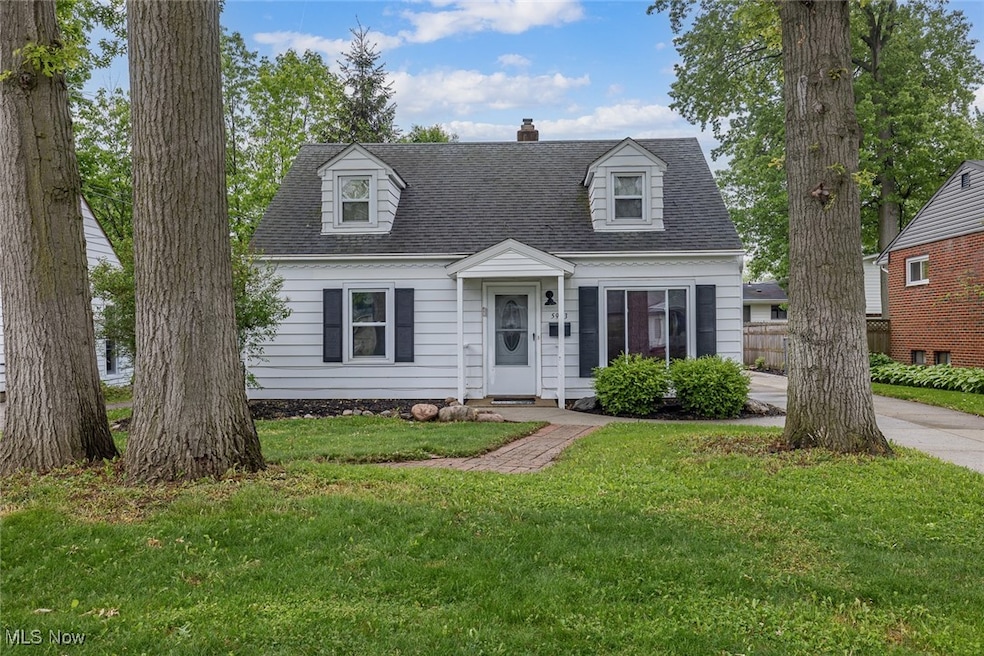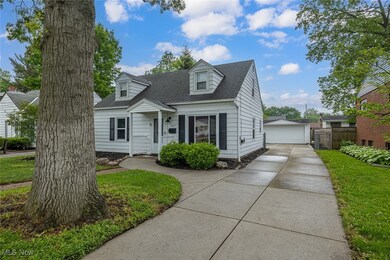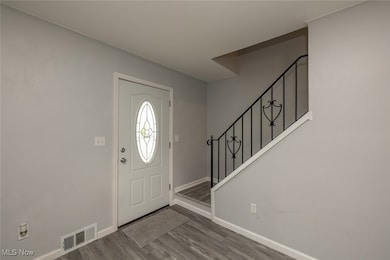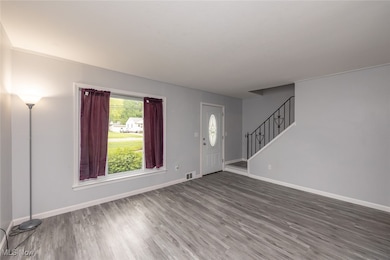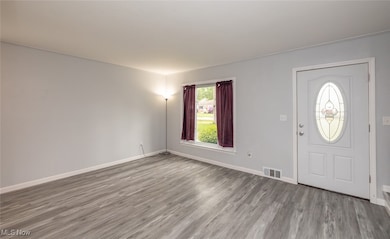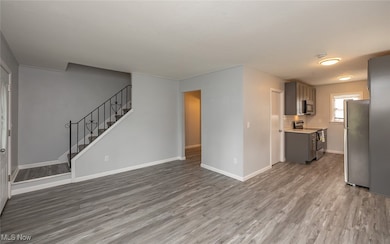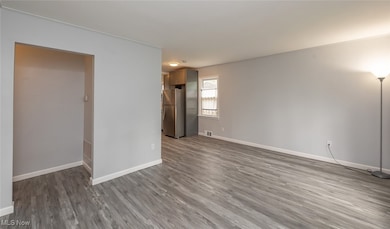
5963 Porter Rd North Olmsted, OH 44070
Estimated payment $1,502/month
Highlights
- Cape Cod Architecture
- 2 Car Detached Garage
- Forced Air Heating and Cooling System
- No HOA
- Views
- West Facing Home
About This Home
Welcome to this charming and beautifully updated Cape Cod, ideally located near the heart of North Olmsted. This move-in ready residence offers 4 bedrooms and 1.5 baths, with thoughtful updates completed throughout in 2023. Step into the inviting living room that flows seamlessly into a beautifully remodeled kitchen featuring new cabinets, quartz countertops, modern appliances, and a stylish backsplash. The main level includes 2 comfortable bedrooms, a fully renovated full bath with updated tile, vanity, lighting, and fixtures, as well as a convenient laundry room. Upstairs, you’ll find 2 additional spacious bedrooms and a newly remodeled half bath. Outside, enjoy the low-maintenance yard and a detached 2-car garage. Additional 2023 improvements include fresh paint, new flooring, and carpet throughout, updated electrical outlets and fixtures. Located just minutes from schools, shopping, dining, and major highways, this home offers both comfort and convenience in a prime location.
Last Listed By
EXP Realty, LLC. Brokerage Email: sylvia@incteamrealestate.com 216-316-1893 License #411497 Listed on: 05/22/2025

Home Details
Home Type
- Single Family
Est. Annual Taxes
- $3,699
Year Built
- Built in 1954
Lot Details
- 6,451 Sq Ft Lot
- Lot Dimensions are 50 x 129
- West Facing Home
- Privacy Fence
Parking
- 2 Car Detached Garage
- Garage Door Opener
Home Design
- Cape Cod Architecture
- Slab Foundation
- Fiberglass Roof
- Asphalt Roof
- Aluminum Siding
- Vinyl Siding
Interior Spaces
- 1,215 Sq Ft Home
- 2-Story Property
- Property Views
Kitchen
- Range
- Microwave
- Dishwasher
Bedrooms and Bathrooms
- 4 Bedrooms | 2 Main Level Bedrooms
- 1.5 Bathrooms
Utilities
- Forced Air Heating and Cooling System
- Heating System Uses Gas
Community Details
- No Home Owners Association
Listing and Financial Details
- Assessor Parcel Number 235-14-036
Map
Home Values in the Area
Average Home Value in this Area
Tax History
| Year | Tax Paid | Tax Assessment Tax Assessment Total Assessment is a certain percentage of the fair market value that is determined by local assessors to be the total taxable value of land and additions on the property. | Land | Improvement |
|---|---|---|---|---|
| 2024 | $3,478 | $50,750 | $10,570 | $40,180 |
| 2023 | $3,699 | $45,290 | $9,800 | $35,490 |
| 2022 | $3,679 | $45,290 | $9,800 | $35,490 |
| 2021 | $3,330 | $45,290 | $9,800 | $35,490 |
| 2020 | $3,056 | $36,820 | $7,980 | $28,840 |
| 2019 | $2,974 | $105,200 | $22,800 | $82,400 |
| 2018 | $3,032 | $36,820 | $7,980 | $28,840 |
| 2017 | $3,100 | $34,830 | $6,300 | $28,530 |
| 2016 | $3,073 | $34,830 | $6,300 | $28,530 |
| 2015 | $3,001 | $34,830 | $6,300 | $28,530 |
| 2014 | $3,001 | $33,820 | $6,130 | $27,690 |
Property History
| Date | Event | Price | Change | Sq Ft Price |
|---|---|---|---|---|
| 05/25/2025 05/25/25 | Pending | -- | -- | -- |
| 05/22/2025 05/22/25 | For Sale | $225,000 | +55.2% | $185 / Sq Ft |
| 12/08/2022 12/08/22 | Sold | $145,000 | -6.4% | $119 / Sq Ft |
| 11/08/2022 11/08/22 | Pending | -- | -- | -- |
| 10/29/2022 10/29/22 | For Sale | $154,900 | -- | $127 / Sq Ft |
Purchase History
| Date | Type | Sale Price | Title Company |
|---|---|---|---|
| Warranty Deed | $145,000 | Chicago Title | |
| Deed | $38,000 | -- | |
| Deed | -- | -- |
Similar Homes in the area
Source: MLS Now
MLS Number: 5124771
APN: 235-14-036
- 6051 Decker Rd
- 27366 Nantucket Dr
- 27843 Southern Ave
- 5532 Burns Rd
- 5798 Fitch Rd
- 6122 Fitch Rd
- 6254 Mackenzie Rd
- 5467 Burns Rd
- 5858 Sherwood Dr
- 28023 Terrace Dr
- 6544 Nancy Dr
- 6508 Fitch Rd
- 26903 Butternut Ridge Rd
- 5512 Berkshire Dr
- 5394 Willet Cir
- 6649 Maplehurst Rd
- 26561 Butternut Ridge Rd
- 5248 W Park Dr
- 5861 Stearns Rd
- 5884 Stearns Rd
