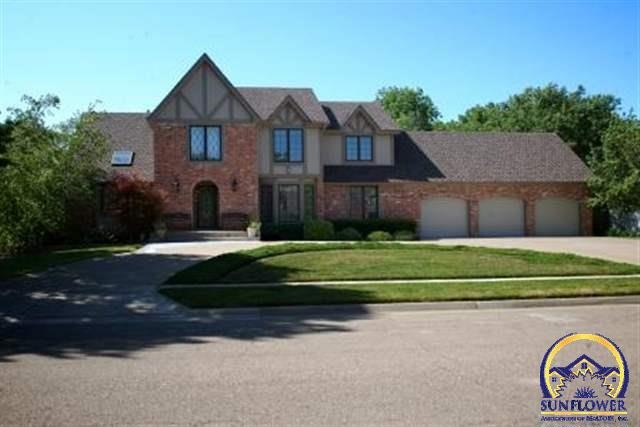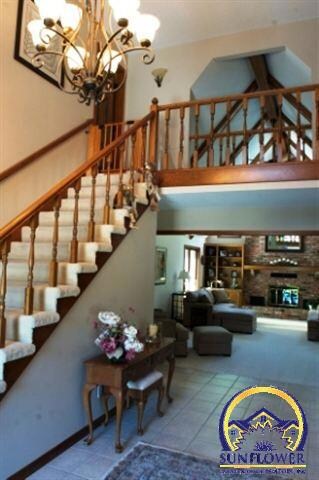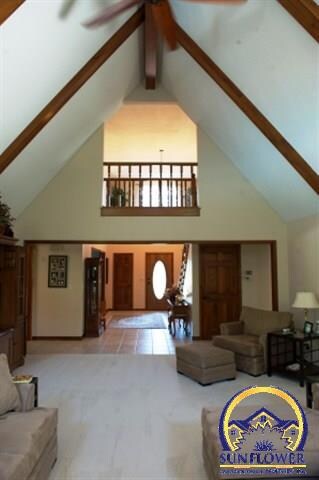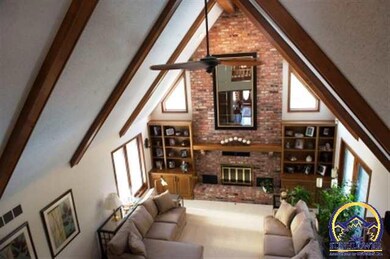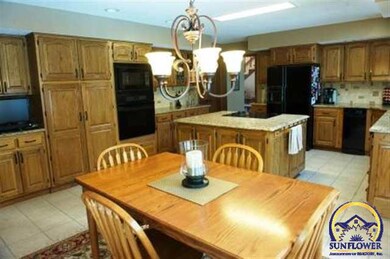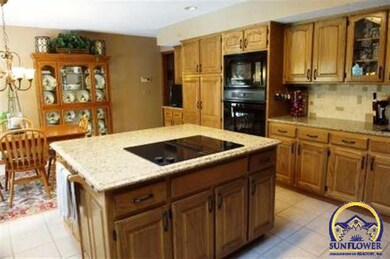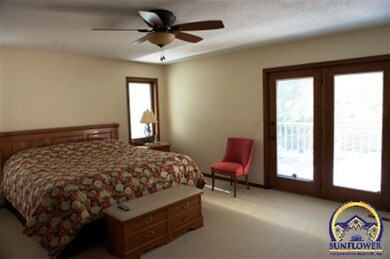
5963 SW 31st Terrace Topeka, KS 66614
Southwest Topeka NeighborhoodHighlights
- In Ground Pool
- Multiple Fireplaces
- Great Room
- Farley Elementary School Rated A-
- Recreation Room
- 3 Car Attached Garage
About This Home
As of September 2016Wanamaker Woods 1.5 story includes over an acre of woods & private lifestyle. Features include inground Bacquacil pool, outdoor hot tub, & sauna. Recent improvements include HVAC, lifetime roof, granite/stone kitchens & baths, hot water heaters, ceramic tile, upgraded appliances, new deck surfaces, garage doors. Shows perfect!
Last Agent to Sell the Property
Jerry Brosius
Berkshire Hathaway First Listed on: 07/17/2012

Home Details
Home Type
- Single Family
Est. Annual Taxes
- $6,032
Year Built
- Built in 1986
Lot Details
- Lot Dimensions are 115x478
- Paved or Partially Paved Lot
- Sprinkler System
Parking
- 3 Car Attached Garage
Home Design
- Architectural Shingle Roof
Interior Spaces
- 4,832 Sq Ft Home
- 1.5-Story Property
- Multiple Fireplaces
- Great Room
- Dining Room
- Recreation Room
- Basement
Kitchen
- Electric Range
- Dishwasher
- Trash Compactor
Bedrooms and Bathrooms
- 4 Bedrooms
Laundry
- Laundry Room
- Laundry on main level
Outdoor Features
- In Ground Pool
- Patio
Schools
- Farley Elementary School
- Washburn Rural Middle School
- Washburn Rural High School
Utilities
- Forced Air Heating and Cooling System
- SEER Rated 14+ Air Conditioning Units
Community Details
- Wanamaker Woods Subdivision
Listing and Financial Details
- Assessor Parcel Number 1451602004019000
Ownership History
Purchase Details
Home Financials for this Owner
Home Financials are based on the most recent Mortgage that was taken out on this home.Purchase Details
Home Financials for this Owner
Home Financials are based on the most recent Mortgage that was taken out on this home.Similar Homes in Topeka, KS
Home Values in the Area
Average Home Value in this Area
Purchase History
| Date | Type | Sale Price | Title Company |
|---|---|---|---|
| Warranty Deed | -- | Lawyers Title Of Topeka Inc | |
| Deed | -- | Lawyers Title Of Topeka Inc |
Mortgage History
| Date | Status | Loan Amount | Loan Type |
|---|---|---|---|
| Open | $321,765 | New Conventional | |
| Closed | $352,000 | New Conventional | |
| Previous Owner | $250,000 | New Conventional | |
| Previous Owner | $250,000 | New Conventional |
Property History
| Date | Event | Price | Change | Sq Ft Price |
|---|---|---|---|---|
| 09/15/2016 09/15/16 | Sold | -- | -- | -- |
| 08/15/2016 08/15/16 | Pending | -- | -- | -- |
| 06/09/2016 06/09/16 | For Sale | $479,000 | +9.0% | $102 / Sq Ft |
| 09/06/2012 09/06/12 | Sold | -- | -- | -- |
| 07/19/2012 07/19/12 | Pending | -- | -- | -- |
| 07/17/2012 07/17/12 | For Sale | $439,500 | -- | $91 / Sq Ft |
Tax History Compared to Growth
Tax History
| Year | Tax Paid | Tax Assessment Tax Assessment Total Assessment is a certain percentage of the fair market value that is determined by local assessors to be the total taxable value of land and additions on the property. | Land | Improvement |
|---|---|---|---|---|
| 2025 | $9,858 | $63,197 | -- | -- |
| 2023 | $9,858 | $59,575 | $0 | $0 |
| 2022 | $8,694 | $53,671 | $0 | $0 |
| 2021 | $8,390 | $52,184 | $0 | $0 |
| 2020 | $8,069 | $51,160 | $0 | $0 |
| 2019 | $7,921 | $50,158 | $0 | $0 |
| 2018 | $7,898 | $50,158 | $0 | $0 |
| 2017 | $7,835 | $49,174 | $0 | $0 |
| 2014 | $6,957 | $43,202 | $0 | $0 |
Agents Affiliated with this Home
-
J
Seller's Agent in 2016
Jerry Brosius
Berkshire Hathaway First
-

Buyer's Agent in 2016
Laine Hash
Genesis, LLC, Realtors
(785) 554-5516
12 in this area
114 Total Sales
-
L
Buyer's Agent in 2012
Lindsay Stead
Bunting Appraisal Service
(785) 221-3168
Map
Source: Sunflower Association of REALTORS®
MLS Number: 169181
APN: 145-16-0-20-04-019-000
- 5828 SW Turnberry Ct
- 5724 SW Westport Cir
- 3059 SW Maupin Ln Unit 201
- 000 SW Armstrong Ave
- 3377 SW Timberlake Ln
- 3022 SW Hunters Ln
- 3500 SW Ashworth Ct
- 5634 SW 34th Terrace
- 5650 SW 34th Place
- 5641 SW Foxcroft Cir S Unit 106
- 5641 SW Foxcroft Cir S Unit 202
- 3003 SW Quail Creek Dr
- 2920 SW Arrowhead Rd
- 2927 SW Foxcroft 1 Ct
- 5619 SW 35th St
- 8009 SW 26th Terrace
- 5627 SW 36th Terrace
- 3728 SW Stonybrook Dr
- 3210 SW Staffordshire Rd
- 3636 SW Belle Ave
