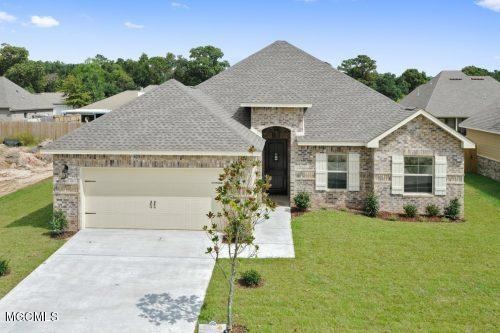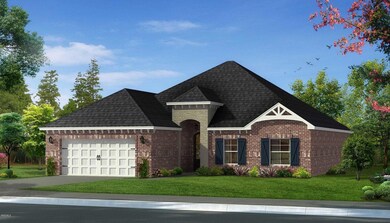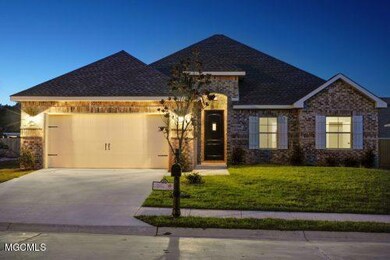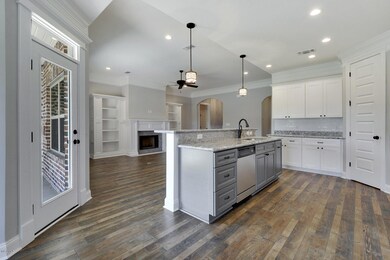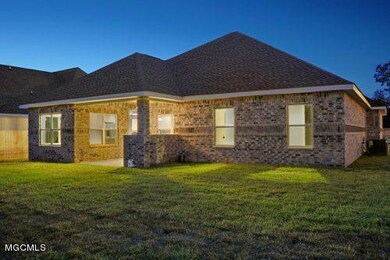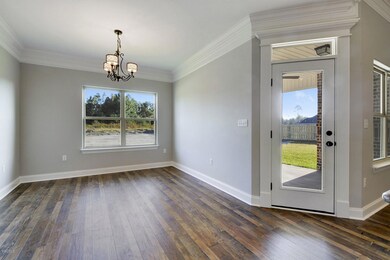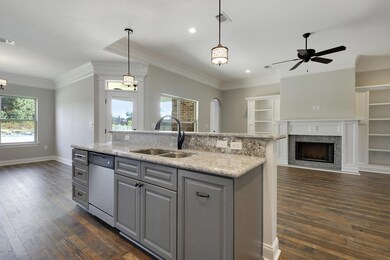
5964 Sylvester St Ocean Springs, MS 39564
Estimated Value: $305,000 - $510,000
Highlights
- Beach Access
- Golf Course Community
- Outdoor Kitchen
- Pecan Park Elementary School Rated A
- Newly Remodeled
- High Ceiling
About This Home
As of September 2017Beautiful 3 bedroom Alton Plan with sunroom extension, gourmet kitchen, outdoor kitchen, master spa bath, crown molding and custom cabinets.
Last Agent to Sell the Property
Emily Rhinelander
Elliott Homes Realty, LLC Listed on: 09/21/2017
Home Details
Home Type
- Single Family
Est. Annual Taxes
- $3,960
Year Built
- Built in 2017 | Newly Remodeled
Lot Details
- Lot Dimensions are 81 x 140 x 80 x 136
- Garden
- Zoning described as Residential Estate
HOA Fees
- $15 Monthly HOA Fees
Parking
- 2 Car Garage
- Garage Door Opener
- Driveway
Home Design
- Brick Exterior Construction
- Slab Foundation
Interior Spaces
- 1,946 Sq Ft Home
- 1-Story Property
- High Ceiling
- Ceiling Fan
- Entrance Foyer
Kitchen
- Double Oven
- Cooktop
- Microwave
- Ice Maker
- Dishwasher
- Stone Countertops
- Disposal
Flooring
- Laminate
- Ceramic Tile
- Vinyl
Bedrooms and Bathrooms
- 3 Bedrooms
- 2 Full Bathrooms
Outdoor Features
- Beach Access
- Outdoor Kitchen
Schools
- Magnolia Park Elementary School
- Ocean Springs Jh Middle School
- Ocean Springs High School
Utilities
- Central Heating and Cooling System
- Heat Pump System
Listing and Financial Details
- Assessor Parcel Number 06115332
Community Details
Overview
- Palmetto Pointe Subdivision
Recreation
- Golf Course Community
Ownership History
Purchase Details
Purchase Details
Home Financials for this Owner
Home Financials are based on the most recent Mortgage that was taken out on this home.Similar Homes in Ocean Springs, MS
Home Values in the Area
Average Home Value in this Area
Purchase History
| Date | Buyer | Sale Price | Title Company |
|---|---|---|---|
| Reebie Betty S | -- | Rushing And Guice | |
| The Edward & Betty Reebie Family Trust | -- | None Available |
Property History
| Date | Event | Price | Change | Sq Ft Price |
|---|---|---|---|---|
| 09/25/2017 09/25/17 | Sold | -- | -- | -- |
| 09/21/2017 09/21/17 | For Sale | $284,082 | -- | $146 / Sq Ft |
| 09/16/2017 09/16/17 | Pending | -- | -- | -- |
Tax History Compared to Growth
Tax History
| Year | Tax Paid | Tax Assessment Tax Assessment Total Assessment is a certain percentage of the fair market value that is determined by local assessors to be the total taxable value of land and additions on the property. | Land | Improvement |
|---|---|---|---|---|
| 2024 | $3,960 | $30,727 | $2,885 | $27,842 |
| 2023 | $3,960 | $30,727 | $2,885 | $27,842 |
| 2022 | $3,957 | $30,727 | $2,885 | $27,842 |
| 2021 | $3,974 | $30,876 | $2,885 | $27,991 |
| 2020 | $3,680 | $28,267 | $3,206 | $25,061 |
| 2019 | $3,606 | $28,267 | $3,206 | $25,061 |
| 2018 | $3,616 | $28,267 | $3,206 | $25,061 |
Agents Affiliated with this Home
-
E
Seller's Agent in 2017
Emily Rhinelander
Elliott Homes Realty, LLC
-
Diane Carpenter

Buyer's Agent in 2017
Diane Carpenter
Coldwell Banker Alfonso Realty-Lorraine Rd
(228) 697-0789
158 Total Sales
Map
Source: MLS United
MLS Number: 3325279
APN: 06115332.000
- 5878 Windmill St
- 5807 Sylvester St
- 2918 Juliette Dr
- 6749 Maurepas Cir
- 0 Phil Davis Rd
- 2909 Village Cir
- 0 Olde Oak View Unit 4045636
- 0 Mary Mahoney Dr
- 6105 Mary Mahoney Dr
- 6301 Mary Mahoney Dr
- 6121 Mary Mahoney Dr
- 3208 Oakleigh Cir
- 3216 Oakleigh Cir
- 3808 Acadian Village Dr
- 3841 Chateau Cove
- 3927 Acadian Village Dr
- 3936 Acadian Village Dr
- 00 Fountainbleau Rd
- 1812 Burnt Oak Dr
- 4829 Old Spanish Trail
- 5964 Sylvester St
- 5960 Sylvester St
- 5968 Sylvester St
- 5856 Sylvester St
- 5972 Sylvester St
- 5984 Sylvester St
- 5980 Sylvester St
- 5976 Sylvester St
- 5852 Sylvester St
- 5851 Sylvester St
- 5848 Sylvester St
- 5863 Windmill St
- 5859 Windmill St
- 5849 Sylvester St
- 5867 Windmill St
- 5857 Windmill St
- 2955 Juliette Dr
- 5844 Sylvester St
- 5845 Sylvester St
- 5871 Windmill St
