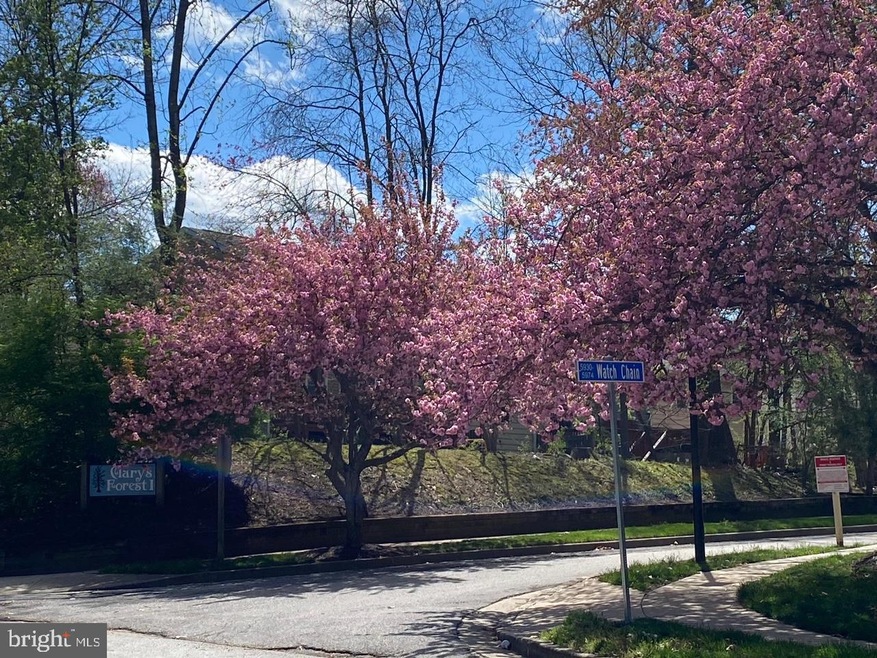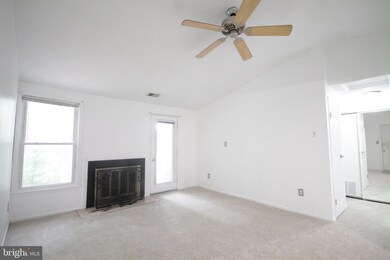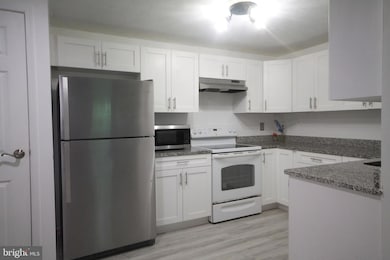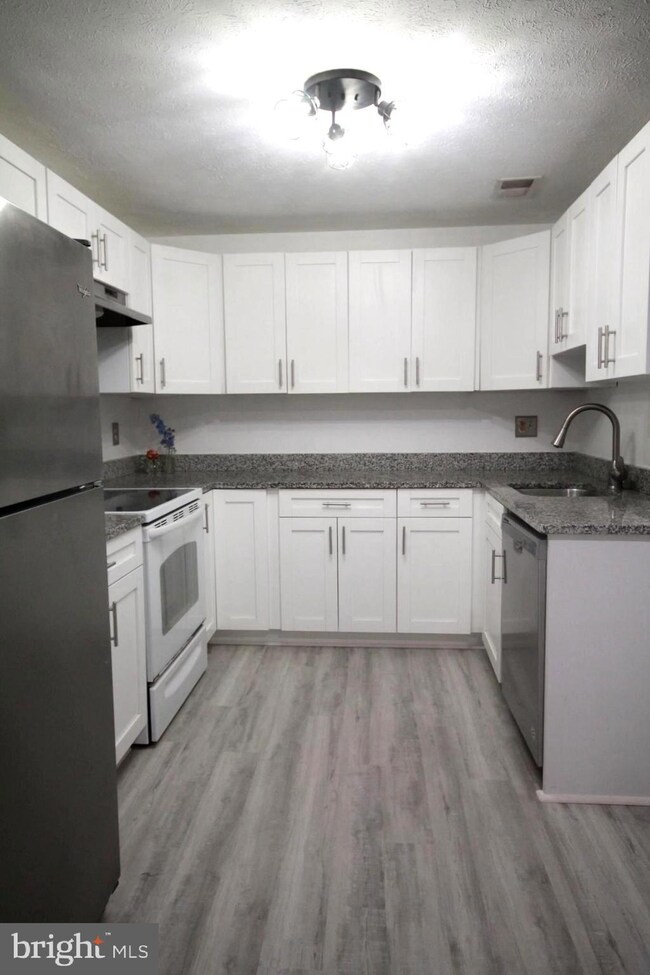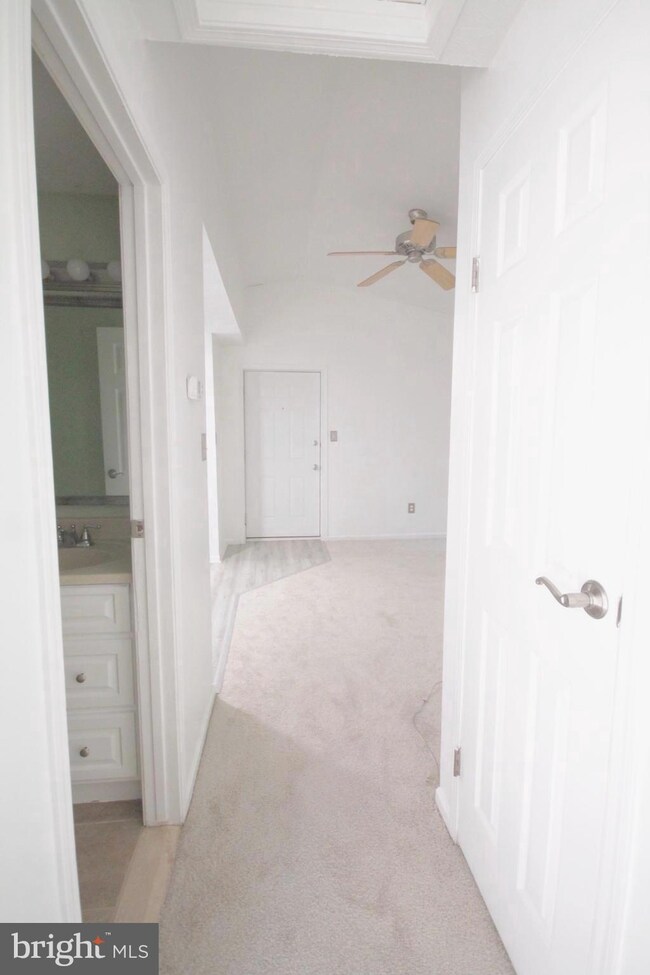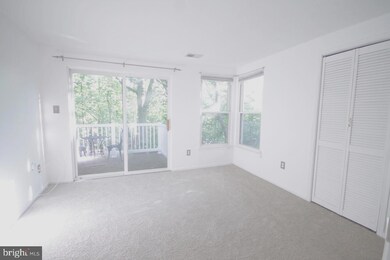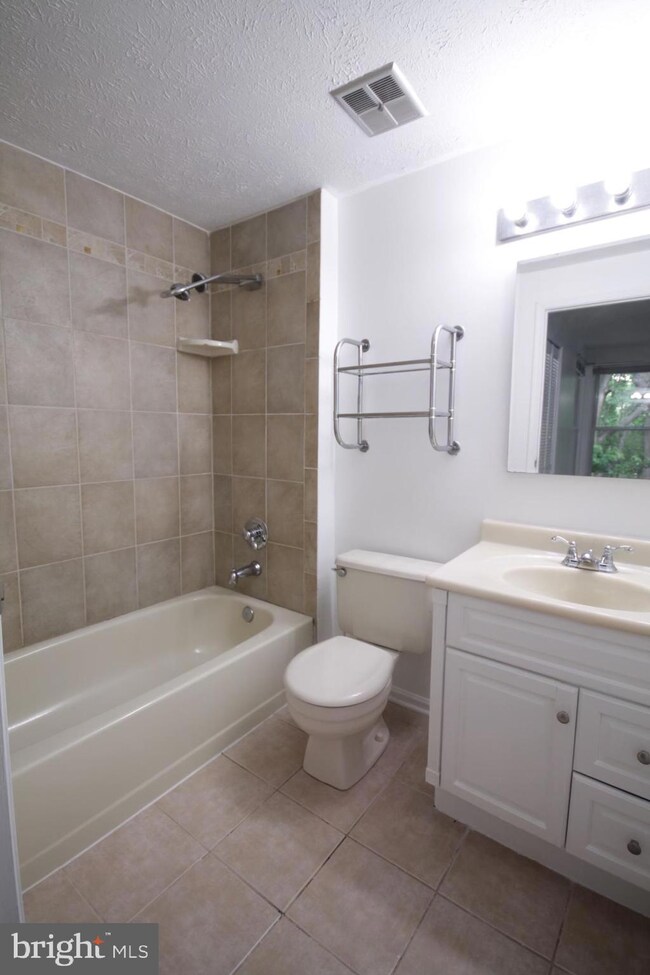
5964 Watch Chain Way Unit 1206 Columbia, MD 21044
Hickory Ridge NeighborhoodHighlights
- View of Trees or Woods
- Contemporary Architecture
- Backs to Trees or Woods
- Clemens Crossing Elementary School Rated A-
- Traditional Floor Plan
- Community Pool
About This Home
As of June 2024Welcome to this charming 2 bedroom, 2 full baths condo in the beautiful community of Clarys Forest in the Village of Hickory Ridge. This lovely and beautifully maintained condo boasts of new carpet, is freshly painted , with vinyl planked flooring in the kitchen, nestled in a private and serene setting in a sought after community. Spends spring and summer days entertaining friends and family among the trees on the balcony and warm fall and winter evenings basking in the glow of the word burning fireplace. The spacious kitchen will make cooking a pleasure with lots of cabinets and counter space for entertaining guests. This charmer will not last!
Property Details
Home Type
- Condominium
Est. Annual Taxes
- $2,836
Year Built
- Built in 1984
Lot Details
- Backs to Trees or Woods
- Property is in excellent condition
HOA Fees
Parking
- Parking Lot
Home Design
- Contemporary Architecture
- Wood Siding
Interior Spaces
- 780 Sq Ft Home
- Property has 1 Level
- Traditional Floor Plan
- Wood Burning Fireplace
- Sliding Doors
- Views of Woods
Kitchen
- Eat-In Kitchen
- Oven
- Microwave
- Dishwasher
- Disposal
Flooring
- Carpet
- Luxury Vinyl Plank Tile
Bedrooms and Bathrooms
- 2 Main Level Bedrooms
- 2 Full Bathrooms
- Soaking Tub
Laundry
- Laundry in unit
- Stacked Electric Washer and Dryer
Utilities
- Central Air
- Back Up Electric Heat Pump System
- Vented Exhaust Fan
- Electric Water Heater
- Municipal Trash
Additional Features
- Balcony
- Urban Location
Listing and Financial Details
- Tax Lot 1206
- Assessor Parcel Number 1415073934
Community Details
Overview
- Association fees include common area maintenance
- Building Winterized
- Columbia Association
- Low-Rise Condominium
- Clary's Forest Subdivision
- Property Manager
Amenities
- Common Area
Recreation
- Community Pool
Pet Policy
- Pets allowed on a case-by-case basis
Similar Homes in Columbia, MD
Home Values in the Area
Average Home Value in this Area
Property History
| Date | Event | Price | Change | Sq Ft Price |
|---|---|---|---|---|
| 06/24/2024 06/24/24 | Sold | $255,000 | -5.5% | $327 / Sq Ft |
| 05/26/2024 05/26/24 | Pending | -- | -- | -- |
| 05/20/2024 05/20/24 | For Sale | $269,900 | -- | $346 / Sq Ft |
Tax History Compared to Growth
Agents Affiliated with this Home
-
Mary Jean Gears
M
Seller's Agent in 2024
Mary Jean Gears
Samson Properties
(410) 340-7215
1 in this area
2 Total Sales
-
Jim Bim

Buyer's Agent in 2024
Jim Bim
Winning Edge
(443) 463-6009
2 in this area
465 Total Sales
Map
Source: Bright MLS
MLS Number: MDHW2040212
- 11540 Little Patuxent Pkwy Unit 101
- 11621 Dark Fire Way
- 6030 Watch Chain Way
- 12213 Bonnet Brim Course
- 11732 Stonegate Ln
- 5957 Cedar Fern Ct
- 11725 Stonegate Ln
- 11764 Stonegate Ln
- 11701 Morningmist Ln
- 12071 Little Patuxent Pkwy
- 6107 Hour Hand Ct
- 11807 Bare Sky Ln
- 11876 New Country Ln
- 12106 Gold Ribbon Way
- 10908 Harmel Dr
- 6048 Misty Arch Run
- 10944 Rock Coast Rd
- 6256 Plaited Reed
- 10705 Mcgregor Dr
- 5536 Green Dory Ln
