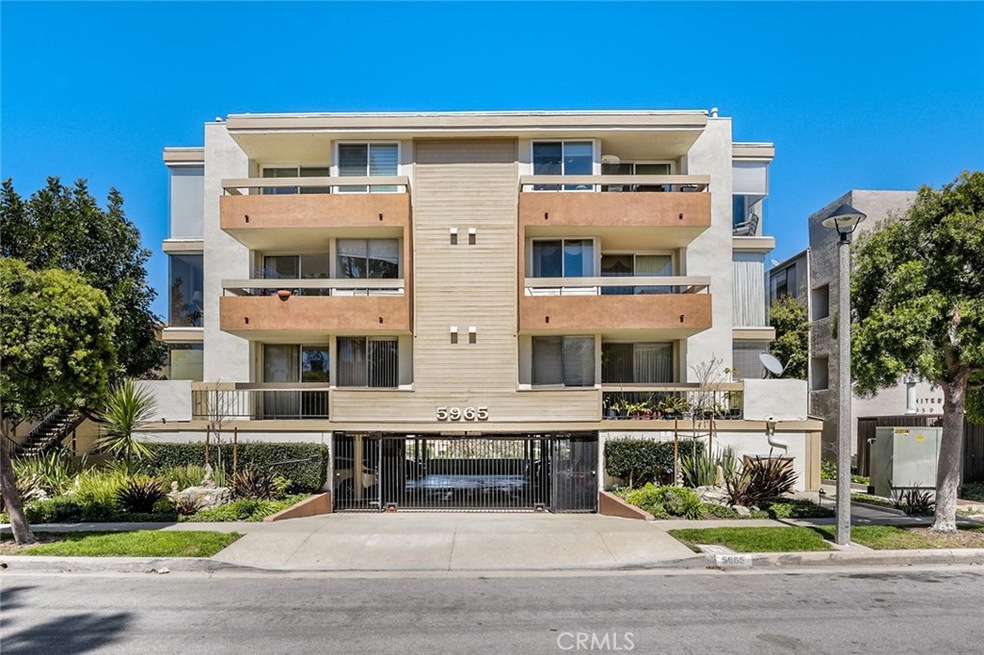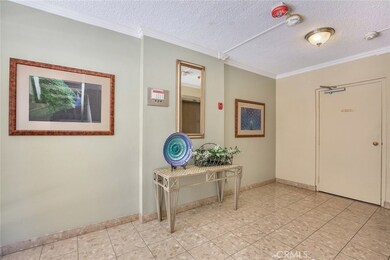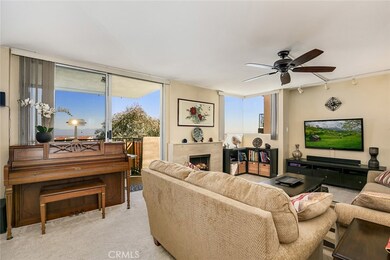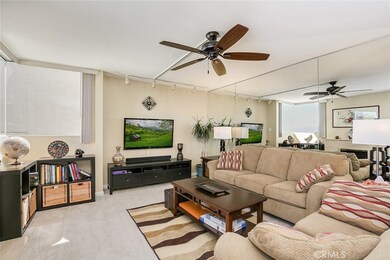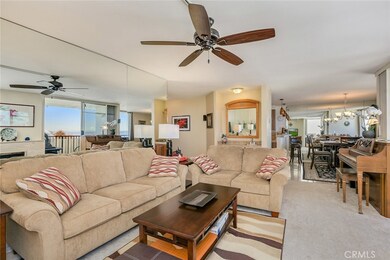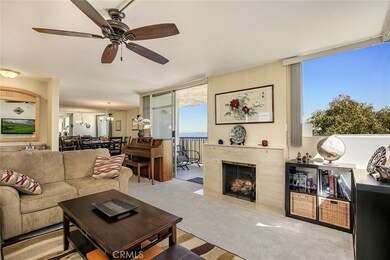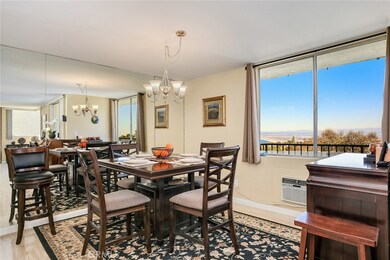
Palos Verdes 5965 Peacock Ridge Rd Unit 204 Rancho Palos Verdes, CA 90275
Estimated Value: $770,000 - $848,000
Highlights
- Ocean View
- Fitness Center
- Primary Bedroom Suite
- Montemalaga Elementary School Rated A+
- In Ground Pool
- Gated Parking
About This Home
As of June 2018Here's your opportunity to own a wonderful 2 bedroom 2 bathroom condo with spectacular views! Tucked away on a quiet street at the top of Palos Verdes within easy access to shops, schools and entertainment, this home has it all for easy living. Watch the world open up before your eyes as you walk down the hallway and step into the living area. Panoramic views of the ocean, downtown, and mountains can be enjoyed from the open plan kitchen, living room with wet bar and adjoining dining room. Mirrored walls create additional light and reflection in this spacious corner unit. Kitchen features newer stove and hood, laundry closet, ample cabinets and recessed lighting. Master suite boasts a large walk in closet, additional custom storage, separate vanity area and full bathroom. Second bedroom also has plenty of storage and bathroom with step in shower across the hall. Sit by the fire or enjoy the city lights and summer barbecue on your private balcony. Upgrades include scraped ceilings, new faucets and tiled entryway. Gated garage with assigned parking and storage, elevator access, recreation room and pool complete this unique community. Ready to move in and make it yours!
Last Agent to Sell the Property
Real Brokerage Technologies License #01487729 Listed on: 04/11/2018

Property Details
Home Type
- Condominium
Est. Annual Taxes
- $8,386
Year Built
- Built in 1974
Lot Details
- 1 Common Wall
- Cul-De-Sac
- Landscaped
- Steep Slope
- Front and Back Yard Sprinklers
HOA Fees
- $415 Monthly HOA Fees
Parking
- 2 Car Attached Garage
- Parking Available
- Gated Parking
- Assigned Parking
- Controlled Entrance
Property Views
- Ocean
- Panoramic
- City Lights
- Bluff
- Mountain
Home Design
- Flat Roof Shape
Interior Spaces
- 1,363 Sq Ft Home
- 3-Story Property
- Living Room with Fireplace
- Dining Room
- Granite Countertops
Flooring
- Carpet
- Tile
- Vinyl
Bedrooms and Bathrooms
- 2 Main Level Bedrooms
- Primary Bedroom Suite
- 2 Full Bathrooms
Laundry
- Laundry Room
- Laundry in Kitchen
- Dryer
- Washer
Outdoor Features
- In Ground Pool
- Patio
Location
- Suburban Location
Schools
- Soleado Elementary School
- Ridgecrest Middle School
- Palos Verdes Peninsula High School
Utilities
- Cooling System Mounted To A Wall/Window
- Radiant Heating System
Listing and Financial Details
- Tax Lot 1
- Tax Tract Number 31493
- Assessor Parcel Number 7587007097
Community Details
Overview
- Master Insurance
- 53 Units
- Palos Verdes Penthouse HOA, Phone Number (310) 803-8193
- Maintained Community
Recreation
- Fitness Center
- Community Pool
Additional Features
- Recreation Room
- Controlled Access
Ownership History
Purchase Details
Home Financials for this Owner
Home Financials are based on the most recent Mortgage that was taken out on this home.Purchase Details
Purchase Details
Purchase Details
Purchase Details
Purchase Details
Purchase Details
Home Financials for this Owner
Home Financials are based on the most recent Mortgage that was taken out on this home.Purchase Details
Home Financials for this Owner
Home Financials are based on the most recent Mortgage that was taken out on this home.Purchase Details
Home Financials for this Owner
Home Financials are based on the most recent Mortgage that was taken out on this home.Purchase Details
Purchase Details
Purchase Details
Home Financials for this Owner
Home Financials are based on the most recent Mortgage that was taken out on this home.Purchase Details
Purchase Details
Purchase Details
Home Financials for this Owner
Home Financials are based on the most recent Mortgage that was taken out on this home.Purchase Details
Similar Homes in the area
Home Values in the Area
Average Home Value in this Area
Purchase History
| Date | Buyer | Sale Price | Title Company |
|---|---|---|---|
| Klawikowski John | $625,000 | Usa National Title Company | |
| Su Dennis | -- | Usa National Title Company | |
| Su Dennis | $374,500 | Lsi Title Company | |
| Federal Home Loan Mortgage Corporation | $458,459 | Accommodation | |
| Ramchandani Deepak | -- | None Available | |
| Ramchandani Kanaya | -- | None Available | |
| Ramchandani Kanaya | -- | New Century Title Company Lo | |
| Ramchandani Deepak | -- | -- | |
| Ramchandani Deepak | $325,000 | First American Title Co | |
| Daly Robert V | -- | -- | |
| Daly Robert | -- | -- | |
| Daly Robert | -- | Old Republic Title Company | |
| Daly John Paul | -- | Old Republic Title Company | |
| Daly Robert | -- | -- | |
| Daly John Paul | -- | -- | |
| Daly Robert | -- | -- | |
| Daly Robert | -- | -- |
Mortgage History
| Date | Status | Borrower | Loan Amount |
|---|---|---|---|
| Previous Owner | Ramchandani Deepak | $120,000 | |
| Previous Owner | Ramchandani Deepak | $99,500 | |
| Previous Owner | Ramchandani Kanaya | $417,000 | |
| Previous Owner | Ramchandani Deepak | $388,000 | |
| Previous Owner | Ramchandani Deepak | $388,000 | |
| Previous Owner | Ramchandani Deepak | $260,000 | |
| Previous Owner | Ramchandani Deepak | $260,000 | |
| Previous Owner | Daly Robert | $95,000 | |
| Previous Owner | Daly Robert | $66,000 | |
| Closed | Ramchandani Deepak | $32,500 |
Property History
| Date | Event | Price | Change | Sq Ft Price |
|---|---|---|---|---|
| 06/11/2018 06/11/18 | Sold | $625,000 | +7.9% | $459 / Sq Ft |
| 04/18/2018 04/18/18 | Pending | -- | -- | -- |
| 03/14/2018 03/14/18 | For Sale | $579,000 | -- | $425 / Sq Ft |
Tax History Compared to Growth
Tax History
| Year | Tax Paid | Tax Assessment Tax Assessment Total Assessment is a certain percentage of the fair market value that is determined by local assessors to be the total taxable value of land and additions on the property. | Land | Improvement |
|---|---|---|---|---|
| 2024 | $8,386 | $697,193 | $464,164 | $233,029 |
| 2023 | $8,267 | $683,523 | $455,063 | $228,460 |
| 2022 | $7,855 | $670,122 | $446,141 | $223,981 |
| 2021 | $7,859 | $656,984 | $437,394 | $219,590 |
| 2020 | $7,746 | $650,249 | $432,910 | $217,339 |
| 2019 | $7,517 | $637,500 | $424,422 | $213,078 |
| 2018 | $5,222 | $421,675 | $220,239 | $201,436 |
| 2016 | $4,953 | $405,303 | $211,688 | $193,615 |
| 2015 | $4,918 | $399,216 | $208,509 | $190,707 |
| 2014 | $4,856 | $391,397 | $204,425 | $186,972 |
Agents Affiliated with this Home
-
Debbie Martin

Seller's Agent in 2018
Debbie Martin
Real Brokerage Technologies
(310) 365-8798
1 in this area
13 Total Sales
-
Lamiko Oxford
L
Buyer's Agent in 2018
Lamiko Oxford
CLRE Corporation
(877) 973-3346
About Palos Verdes
Map
Source: California Regional Multiple Listing Service (CRMLS)
MLS Number: SB18080848
APN: 7587-007-097
- 28121 Highridge Rd Unit 402
- 5959 Peacock Ridge Rd Unit 3
- 5987 Peacock Ridge Rd Unit 206
- 5987 Peacock Ridge Rd Unit 101
- 5907 Peacock Ridge Rd
- 28039 Ridgebrook Ct
- 28146 Ridgecove Ct S
- 28032 Ridgebrook Ct
- 28220 Highridge Rd Unit 104
- 27924 Ridgebrook Ct
- 5718 Ravenspur Dr Unit 307
- 5700 Ravenspur Dr Unit 307
- 5941 Armaga Spring Rd Unit B
- 5658 Ravenspur Dr Unit 202
- 69 Cottonwood Cir
- 5951 Armaga Spring Rd Unit B
- 27914 Ridgecove Ct N
- 28012 Ridgeforest Ct
- 6111 Monero Dr
- 44 Cypress Way
- 5965 Peacock Ridge Rd Unit 301
- 5965 Peacock Ridge Rd Unit 404
- 5965 Peacock Ridge Rd Unit 403
- 5965 Peacock Ridge Rd Unit 402
- 5965 Peacock Ridge Rd Unit 401
- 5965 Peacock Ridge Rd Unit 304
- 5965 Peacock Ridge Rd Unit 303
- 5965 Peacock Ridge Rd Unit 302
- 5965 Peacock Ridge Rd Unit 204
- 5965 Peacock Ridge Rd Unit 203
- 5965 Peacock Ridge Rd Unit 202
- 5965 Peacock Ridge Rd Unit 201
- 28121 Highridge Rd
- 28121 2812 Highridge Rd Unit 301
- 28121 Highridge Rd
- 28121 Highridge Rd Unit 208
- 28121 Highridge Rd Unit 313
- 28121 Highridge Rd Unit 312
- 28121 Highridge Rd Unit 311
- 28121 Highridge Rd Unit 310
