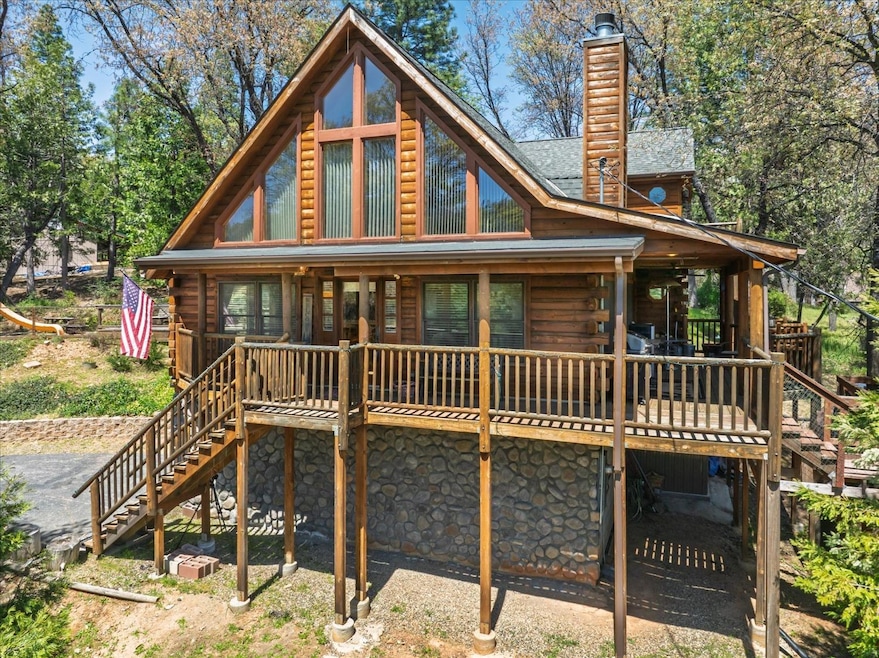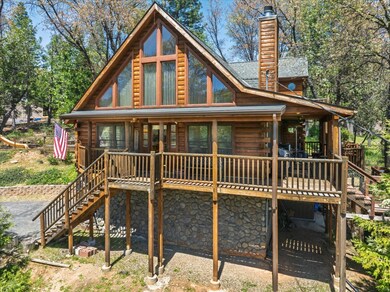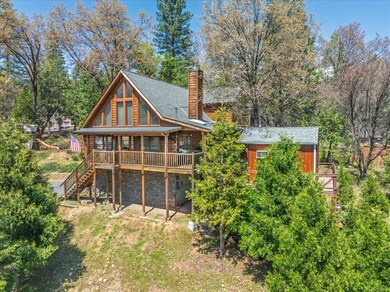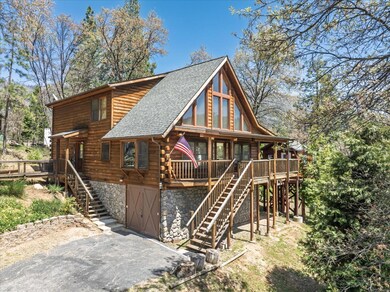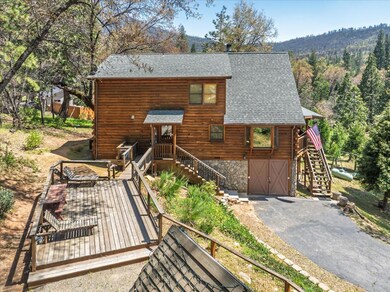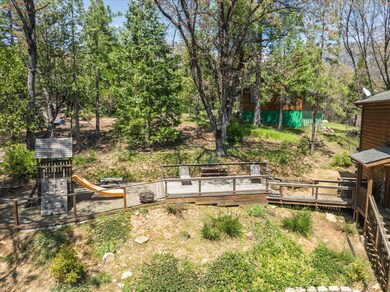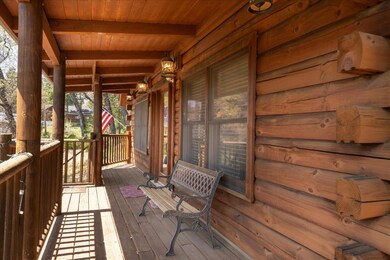
59683 Cascadel Dr North Fork, CA 93643
Estimated payment $3,474/month
Highlights
- Views of Trees
- Loft
- No HOA
- Deck
- Granite Countertops
- Covered patio or porch
About This Home
Cascadel Woods is one of the best kept secrets around! This community includes beautiful waterfalls, creek & friendly neighbors with occasional deer. This beautiful log cabin was built-in 2004 & will not disappoint. A frame windows give you a view of the evergreen trees & oaks on community property. The main floor of the cabin has an open floor plan with spacious living room, gorgeous rock faced fireplace, panoramic windows, dining area, updated kitchen with granite & built in appliances. The long breakfast bar adds additional dining space. This cabin has two master bedrooms. One downstairs with private bath & walk in closet. Downstairs also includes a guest bath & utility room with dog bath. Upstairs, you'll find a loft that can serve as an office or 3rd bedroom. The upstairs master bedroom is so large, it's currently used as a multi bed sleeping area for extended family. The upstairs currently sleeps 10. Enjoy a large master bath with jetted tub, shower & walk in closet & private deck off the upstairs bd rm. There are multiple decks surrounding this cabin. Some covered and some open to sunshine with playground, swing set & sandbox. Kids will also enjoy the bunkhouse. It attaches to the cabin & sleeps 6 kids with air conditioning & TV & wrap around deck with view of the adjoining lot that's included in the sale. The lot has a grated snow run for fun snow days. Below is a 1 car garage. Most furniture can be included in sale. Roads are plowed for year round access.
Home Details
Home Type
- Single Family
Est. Annual Taxes
- $5,804
Year Built
- Built in 2004
Lot Details
- 0.3 Acre Lot
- South Facing Home
- Landscaped
Parking
- 1 Car Attached Garage
Home Design
- Raised Foundation
- Composition Roof
- Log Siding
Interior Spaces
- 1,990 Sq Ft Home
- 2-Story Property
- Ceiling Fan
- Fireplace Features Masonry
- Dining Room
- Loft
- Views of Trees
- Closed Circuit Camera
- Laundry in unit
Kitchen
- <<builtInRangeToken>>
- <<microwave>>
- Dishwasher
- Granite Countertops
- Disposal
Flooring
- Carpet
- Laminate
- Vinyl
Bedrooms and Bathrooms
- 2 Bedrooms
- Walk-In Closet
Outdoor Features
- Deck
- Covered patio or porch
- Shed
Utilities
- Central Heating and Cooling System
- Propane
- Shared Well
- Tankless Water Heater
- Shared Septic
Community Details
- No Home Owners Association
Listing and Financial Details
- Assessor Parcel Number 060230010000
Map
Home Values in the Area
Average Home Value in this Area
Tax History
| Year | Tax Paid | Tax Assessment Tax Assessment Total Assessment is a certain percentage of the fair market value that is determined by local assessors to be the total taxable value of land and additions on the property. | Land | Improvement |
|---|---|---|---|---|
| 2025 | $5,804 | $535,896 | $147,366 | $388,530 |
| 2023 | $5,804 | $515,089 | $141,645 | $373,444 |
| 2022 | $5,357 | $480,312 | $50,000 | $430,312 |
| 2021 | $5,303 | $480,312 | $50,000 | $430,312 |
| 2020 | $5,196 | $480,312 | $140,075 | $340,237 |
| 2019 | $5,106 | $466,322 | $135,995 | $330,327 |
| 2018 | $4,774 | $444,116 | $129,519 | $314,597 |
| 2017 | $4,329 | $397,487 | $123,924 | $273,563 |
| 2016 | $4,236 | $389,694 | $122,475 | $267,219 |
| 2015 | $3,885 | $354,267 | $111,341 | $242,926 |
| 2014 | $3,495 | $325,016 | $102,148 | $222,868 |
Property History
| Date | Event | Price | Change | Sq Ft Price |
|---|---|---|---|---|
| 05/02/2025 05/02/25 | For Sale | $539,900 | -- | $271 / Sq Ft |
Purchase History
| Date | Type | Sale Price | Title Company |
|---|---|---|---|
| Interfamily Deed Transfer | -- | Chicago Title Company | |
| Interfamily Deed Transfer | -- | None Available | |
| Interfamily Deed Transfer | -- | None Available | |
| Interfamily Deed Transfer | -- | First American Title | |
| Grant Deed | $400,000 | First American Title Co | |
| Grant Deed | $29,500 | First American Title |
Mortgage History
| Date | Status | Loan Amount | Loan Type |
|---|---|---|---|
| Open | $285,500 | New Conventional | |
| Closed | $325,500 | New Conventional | |
| Closed | $320,000 | Purchase Money Mortgage | |
| Previous Owner | $150,000 | Credit Line Revolving | |
| Previous Owner | $76,000 | Credit Line Revolving | |
| Previous Owner | $174,000 | Construction | |
| Previous Owner | $23,600 | Balloon |
Similar Homes in the area
Source: Tulare County MLS
MLS Number: 235011
APN: 060-230-010
- 59827 Hillcrest Rd
- 59479 Cascadel Dr
- 60027 Cascadel Dr S
- 8 S Cascadel Dr
- 60036 Cascadel Dr S
- 33177 Cascadel Heights Dr
- 0 Cascadel Dr
- 33491 Road 233
- 33463 Road 233
- 33030 Road 233
- 58257 Road 225
- 58632 Rainbow Dr
- 0 River Knolls Unit 605435
- 29 Boulder Creek Dr
- 0 Hard Times Ranch Unit 628016
- 0 S Cascadel Dr Unit FR25052605
- 0 Tamarack Unit 625832
- 0 N Meadow Ln Unit FR25023203
- 57117 Amber Ln
- 37621 Ravensbrook Way
- 49484 Road 426
- 41438 Avenue 14
- 2846 E Tamarind Dr
- 2445 E Copper Ave
- 1462 E Via Giglio Dr
- 16750 Anaconda Rd
- 561 W Behymer Ave
- 2290 E Carter Ave
- 350 Wishon Ave W
- 11233 N Alicante Dr
- 598 Crescent Ln
- 390 Traverse Dr S
- 1157 Blue Oak Ln W
- 9326 N Jade Ave
- 299 Talus Way S
- 1586 E Granada Ave
- 966 E Sutton Dr
- 9111 N Maple Ave
- 1164 E Perrin Ave
