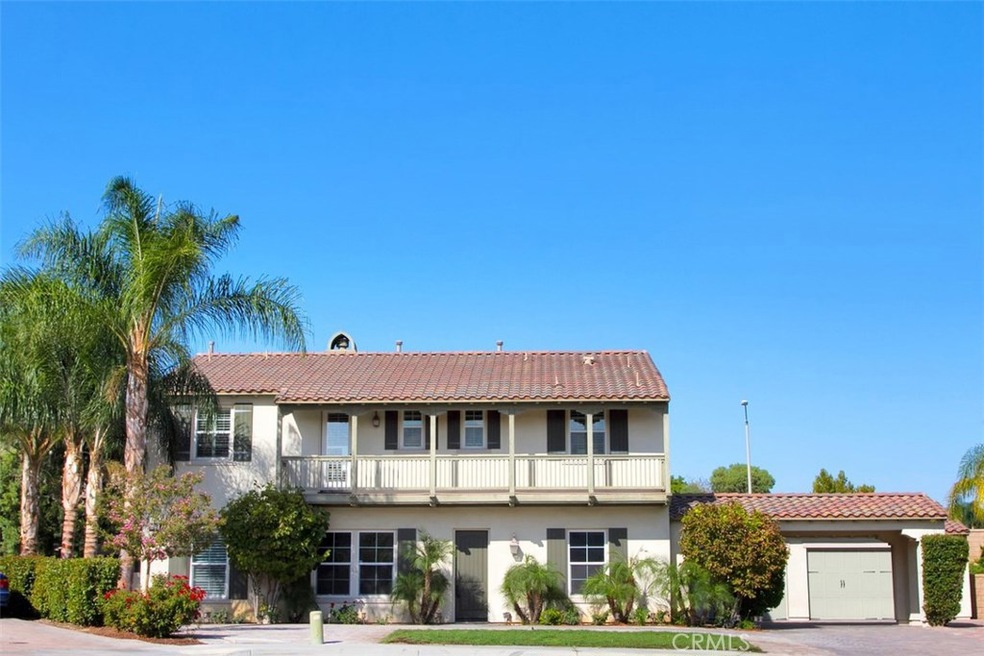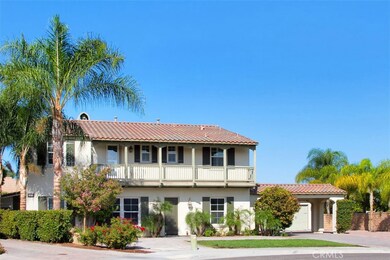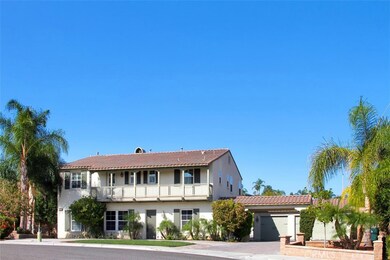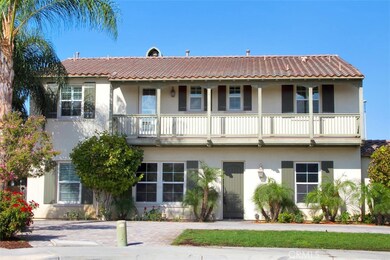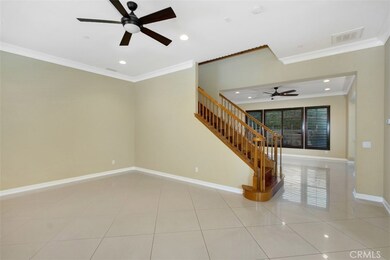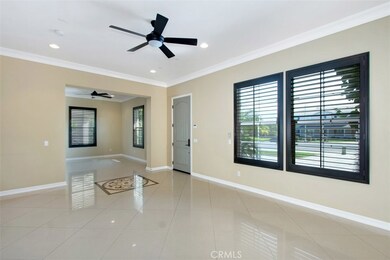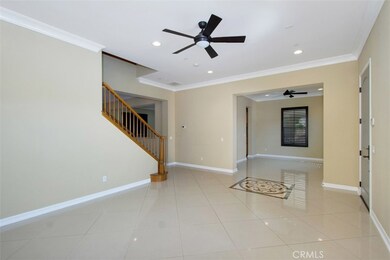
5969 Via Las Nubes Riverside, CA 92506
Highlights
- Primary Bedroom Suite
- Mountain View
- Wood Flooring
- Open Floorplan
- Cathedral Ceiling
- Main Floor Bedroom
About This Home
As of December 2017Fabulous home in Sycamore Park Estates built by Sheffield Homes. Turn-key, 5 bedroom 3 bath home located at the end of a cul-de-sac overlooking Sycamore Canyon next to Canyon Crest. Great price and best value in the area... Energy efficient with custom pavers and drought tolerant front and back yards. Superior features thru-out include beautiful wood and tile flooring, shutters, indirect lighting, crown molding, soaring ceilings and custom cabinetry. First floor offers formal living room and dining room, gourmet kitchen with stainless steel appliances, Island and granite counters. Family Room with fireplace opens to the kitchen.. Eat-in-space area off kitchen... One bedroom downstairs and bathroom plus den/office... An elegant staircase leads to the second level with extra large Great Room... A beautiful Master Suite and Master Bath with huge walk-in closet privately located at one end of the upper level with three additional bedrooms (one with private balcony) at the other end as well as laundry room and Bathroom. As a bonus there's a 260 s.f. room added with permits with epoxied floors great gym, office or hobby room (enter thru back yard) Large separate 3 car garage with epoxied floors and carport with additional parking area. Enjoy the views of the hills and mountains in the distance. Located near the Canyon Crest Country Club, Golf Course, Towne Center, UCR and 60 Frwy.
Last Agent to Sell the Property
Donna Bohling
WESTCOE REALTORS INC License #00643739 Listed on: 09/12/2017

Home Details
Home Type
- Single Family
Est. Annual Taxes
- $10,732
Year Built
- Built in 2006
Lot Details
- 0.3 Acre Lot
- Cul-De-Sac
- Masonry wall
- Block Wall Fence
- Fence is in good condition
- Drip System Landscaping
- Level Lot
- Sprinklers Throughout Yard
- On-Hand Building Permits
Parking
- 3 Car Garage
- Parking Available
Home Design
- Mediterranean Architecture
- Slab Foundation
- Fire Rated Drywall
- Interior Block Wall
- Frame Construction
- Tile Roof
- Pre-Cast Concrete Construction
- Stucco
Interior Spaces
- 3,475 Sq Ft Home
- 2-Story Property
- Open Floorplan
- Built-In Features
- Crown Molding
- Cathedral Ceiling
- Ceiling Fan
- Recessed Lighting
- Fireplace With Gas Starter
- Shutters
- Blinds
- Window Screens
- Sliding Doors
- Family Room with Fireplace
- Family Room Off Kitchen
- Living Room
- Dining Room
- Home Office
- Bonus Room
- Storage
- Home Gym
- Mountain Views
Kitchen
- Open to Family Room
- Eat-In Kitchen
- Double Oven
- Gas Range
- Microwave
- Ice Maker
- Dishwasher
- Kitchen Island
- Granite Countertops
- Tile Countertops
- Disposal
Flooring
- Wood
- Tile
Bedrooms and Bathrooms
- 5 Bedrooms | 1 Main Level Bedroom
- Primary Bedroom Suite
- Walk-In Closet
- Mirrored Closets Doors
- Dual Sinks
- Dual Vanity Sinks in Primary Bathroom
- Bathtub
- Separate Shower
- Exhaust Fan In Bathroom
- Closet In Bathroom
Laundry
- Laundry Room
- Gas Dryer Hookup
Home Security
- Alarm System
- Carbon Monoxide Detectors
- Fire and Smoke Detector
Outdoor Features
- Balcony
- Exterior Lighting
Utilities
- Forced Air Heating and Cooling System
- Sewer Paid
Community Details
- No Home Owners Association
Listing and Financial Details
- Assessor Parcel Number 272270008
Ownership History
Purchase Details
Home Financials for this Owner
Home Financials are based on the most recent Mortgage that was taken out on this home.Purchase Details
Purchase Details
Purchase Details
Purchase Details
Home Financials for this Owner
Home Financials are based on the most recent Mortgage that was taken out on this home.Similar Homes in Riverside, CA
Home Values in the Area
Average Home Value in this Area
Purchase History
| Date | Type | Sale Price | Title Company |
|---|---|---|---|
| Grant Deed | $675,000 | Orange Coast Title Co | |
| Interfamily Deed Transfer | -- | None Available | |
| Grant Deed | -- | None Available | |
| Interfamily Deed Transfer | -- | None Available | |
| Interfamily Deed Transfer | -- | None Available | |
| Grant Deed | $650,000 | First American Title Co Nhs |
Mortgage History
| Date | Status | Loan Amount | Loan Type |
|---|---|---|---|
| Open | $1,047,000 | Reverse Mortgage Home Equity Conversion Mortgage | |
| Previous Owner | $356,000 | Unknown | |
| Previous Owner | $103,000 | Unknown | |
| Previous Owner | $417,000 | Purchase Money Mortgage |
Property History
| Date | Event | Price | Change | Sq Ft Price |
|---|---|---|---|---|
| 07/11/2025 07/11/25 | Pending | -- | -- | -- |
| 07/07/2025 07/07/25 | Price Changed | $839,000 | -6.7% | $241 / Sq Ft |
| 06/23/2025 06/23/25 | Price Changed | $899,000 | 0.0% | $259 / Sq Ft |
| 06/23/2025 06/23/25 | For Sale | $899,000 | -5.3% | $259 / Sq Ft |
| 06/13/2025 06/13/25 | Pending | -- | -- | -- |
| 05/15/2025 05/15/25 | Price Changed | $949,000 | -9.5% | $273 / Sq Ft |
| 05/09/2025 05/09/25 | For Sale | $1,049,000 | +55.4% | $302 / Sq Ft |
| 12/12/2017 12/12/17 | Sold | $675,000 | -2.0% | $194 / Sq Ft |
| 11/19/2017 11/19/17 | Pending | -- | -- | -- |
| 11/03/2017 11/03/17 | Price Changed | $689,000 | -1.4% | $198 / Sq Ft |
| 09/12/2017 09/12/17 | For Sale | $699,000 | -- | $201 / Sq Ft |
Tax History Compared to Growth
Tax History
| Year | Tax Paid | Tax Assessment Tax Assessment Total Assessment is a certain percentage of the fair market value that is determined by local assessors to be the total taxable value of land and additions on the property. | Land | Improvement |
|---|---|---|---|---|
| 2025 | $10,732 | $1,305,650 | $230,408 | $1,075,242 |
| 2023 | $10,732 | $738,208 | $221,462 | $516,746 |
| 2022 | $10,542 | $723,734 | $217,120 | $506,614 |
| 2021 | $10,422 | $709,544 | $212,863 | $496,681 |
| 2020 | $10,362 | $702,270 | $210,681 | $491,589 |
| 2019 | $10,212 | $688,500 | $206,550 | $481,950 |
| 2018 | $10,060 | $675,000 | $202,500 | $472,500 |
| 2017 | $9,757 | $645,792 | $137,985 | $507,807 |
| 2016 | $9,170 | $620,130 | $135,280 | $484,850 |
| 2015 | $9,206 | $610,817 | $133,249 | $477,568 |
| 2014 | $9,753 | $598,854 | $130,640 | $468,214 |
Agents Affiliated with this Home
-

Seller's Agent in 2025
ALEX VILLASENOR
CENTURY 21 KING
(909) 238-8948
26 Total Sales
-
D
Seller's Agent in 2017
Donna Bohling
WESTCOE REALTORS INC
Map
Source: California Regional Multiple Listing Service (CRMLS)
MLS Number: IV17211035
APN: 272-270-008
- 5891 Via Susana
- 730 Via Concepcion
- 6381 Omega St
- 1145 Via Vallarta
- 1250 Halifax Dr
- 5655 Via Mensabe
- 5555 Canyon Crest Dr Unit 1F
- 548 Via la Paloma
- 5552 Via Dos Cerros
- 652 Via Zapata
- 642 Via Zapata
- 662 Via Zapata Unit 39
- 1341 Nettleton Ct
- 1300 Parkside Dr
- 600 Central Ave Unit 323
- 600 Central Ave Unit 302
- 600 Central Ave Unit 406
- 6176 Oswego Dr
- 1500 Country Club Dr
- 1000 Central Ave Unit 19
