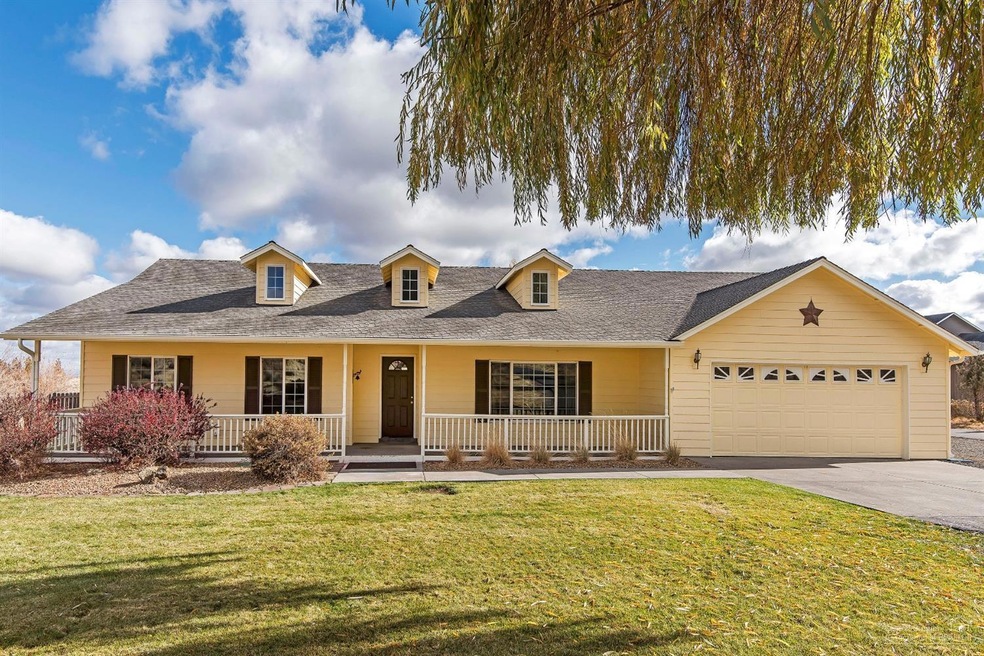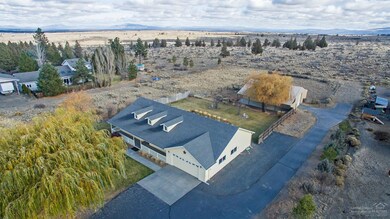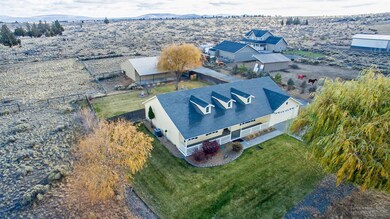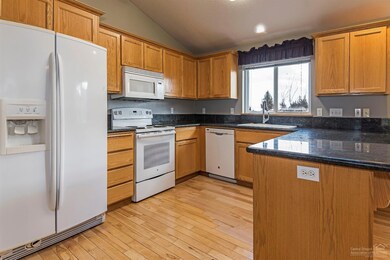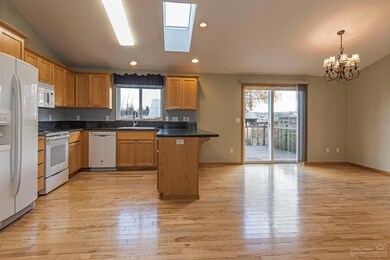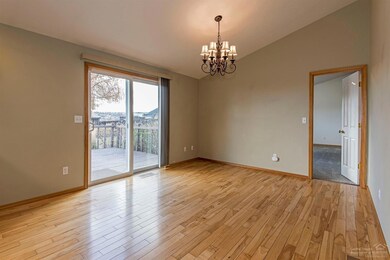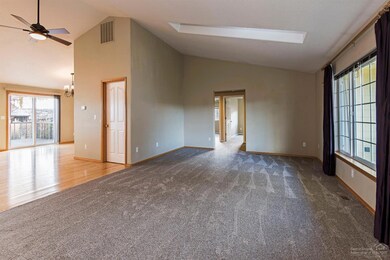
Highlights
- Barn
- RV Garage
- Territorial View
- Horse Stalls
- Deck
- Ranch Style House
About This Home
As of April 2022Room to roam in this charming mini ranch in SE Bend! Quiet country setting on 2.45 acres in desirable Sundance. Single level with great room floorplan featuring vaulted ceilings, open kitchen w/ granite counters & eating bar, hardwood floors, den/office or 5th bedroom & a bonus room. Fenced backyard with deck, 2 fenced pastures, approx. 30 x 50 shop/barn w/ RV door and 2 exterior stalls. Backs to BLM land for direct access to thousands of acres of trails & open space. Bring the horses, animals, toys and RV! DIRECTIONS: Rickard Rd, right on Billadeau, follow until it turns into Horse Butte Rd, straight ahead on Horse Butte Rd, left on Sweetgrass, Right on Calgary Drive, follow for approx 1.5 miles then left at Calgary Loop, about 1/2 mile down Calgary Loop and home is on the left. (FYI-Google Maps has it as Calgary Drive but turn onto Calgary Loop.)
Last Agent to Sell the Property
Duke Warner Realty License #200111054 Listed on: 11/14/2018
Last Buyer's Agent
Bill Friedrichs
Alpine Real Estate License #201222858
Home Details
Home Type
- Single Family
Est. Annual Taxes
- $4,154
Year Built
- Built in 1999
Lot Details
- 2.45 Acre Lot
- Fenced
- Landscaped
- Property is zoned RR10, RR10
Home Design
- Ranch Style House
- Stem Wall Foundation
- Frame Construction
- Composition Roof
Interior Spaces
- 2,463 Sq Ft Home
- Great Room
- Home Office
- Bonus Room
- Territorial Views
Kitchen
- Eat-In Kitchen
- Breakfast Bar
- Oven
- Range
- Microwave
- Dishwasher
- Solid Surface Countertops
Flooring
- Wood
- Carpet
- Vinyl
Bedrooms and Bathrooms
- 5 Bedrooms
- Linen Closet
- Walk-In Closet
- 2 Full Bathrooms
- Double Vanity
Parking
- Driveway
- RV Garage
Outdoor Features
- Deck
- Patio
- Separate Outdoor Workshop
Schools
- Jewell Elementary School
- High Desert Middle School
- Bend Sr High School
Utilities
- Central Air
- Heat Pump System
- Private Water Source
- Septic Tank
Additional Features
- Barn
- Horse Stalls
Community Details
- No Home Owners Association
- Sundance East Subdivision
- Property is near a preserve or public land
Listing and Financial Details
- Legal Lot and Block 27 / 9
- Assessor Parcel Number 110453
Ownership History
Purchase Details
Home Financials for this Owner
Home Financials are based on the most recent Mortgage that was taken out on this home.Purchase Details
Home Financials for this Owner
Home Financials are based on the most recent Mortgage that was taken out on this home.Purchase Details
Purchase Details
Similar Homes in Bend, OR
Home Values in the Area
Average Home Value in this Area
Purchase History
| Date | Type | Sale Price | Title Company |
|---|---|---|---|
| Warranty Deed | $830,000 | First American Title | |
| Warranty Deed | $625,000 | First American Title | |
| Warranty Deed | -- | None Available | |
| Warranty Deed | $524,450 | First American Title |
Mortgage History
| Date | Status | Loan Amount | Loan Type |
|---|---|---|---|
| Open | $350,000 | New Conventional | |
| Previous Owner | $447,930 | New Conventional |
Property History
| Date | Event | Price | Change | Sq Ft Price |
|---|---|---|---|---|
| 04/01/2022 04/01/22 | Sold | $830,000 | -2.4% | $337 / Sq Ft |
| 02/28/2022 02/28/22 | Pending | -- | -- | -- |
| 02/17/2022 02/17/22 | For Sale | $850,000 | +36.0% | $345 / Sq Ft |
| 05/01/2019 05/01/19 | Sold | $625,000 | -3.8% | $254 / Sq Ft |
| 03/16/2019 03/16/19 | Pending | -- | -- | -- |
| 11/14/2018 11/14/18 | For Sale | $649,900 | -- | $264 / Sq Ft |
Tax History Compared to Growth
Tax History
| Year | Tax Paid | Tax Assessment Tax Assessment Total Assessment is a certain percentage of the fair market value that is determined by local assessors to be the total taxable value of land and additions on the property. | Land | Improvement |
|---|---|---|---|---|
| 2024 | $5,408 | $361,900 | -- | -- |
| 2023 | $5,093 | $351,360 | $0 | $0 |
| 2022 | $4,700 | $331,200 | $0 | $0 |
| 2021 | $4,730 | $321,560 | $0 | $0 |
| 2020 | $4,470 | $321,560 | $0 | $0 |
| 2019 | $4,279 | $312,200 | $0 | $0 |
| 2018 | $4,154 | $303,110 | $0 | $0 |
| 2017 | $4,045 | $294,290 | $0 | $0 |
| 2016 | $3,843 | $285,720 | $0 | $0 |
| 2015 | $3,735 | $277,400 | $0 | $0 |
| 2014 | $3,615 | $269,330 | $0 | $0 |
Agents Affiliated with this Home
-
John Malfatto
J
Seller's Agent in 2022
John Malfatto
Knightsbridge International
(541) 668-1653
25 Total Sales
-
Rob Eggers
R
Seller's Agent in 2019
Rob Eggers
Duke Warner Realty
(541) 382-8262
121 Total Sales
-
B
Buyer's Agent in 2019
Bill Friedrichs
Alpine Real Estate
Map
Source: Oregon Datashare
MLS Number: 201810921
APN: 110453
- 59871 Calgary Loop
- 59870 Calgary Loop
- 22437 Victoria Ln
- 59963 Edmonton Dr
- 22181 Calgary Dr
- 22209 Quebec Dr
- 60360 Horse Butte Rd
- 60350 Arnold Market Rd
- 60359 Horse Butte Rd
- 21850 Butte Ranch Rd
- 60340 Arnold Market Rd
- 60485 Billadeau Rd
- 21685 Butte Ranch Rd
- 23271 Butterfield Trail
- 22540 Rickard Rd
- 23363 Butterfield Trail
- 23364 Butterfield Trail
- 60498 Arnold Market Rd
- 23445 Butterfield Trail
- 22122 Rickard Rd
